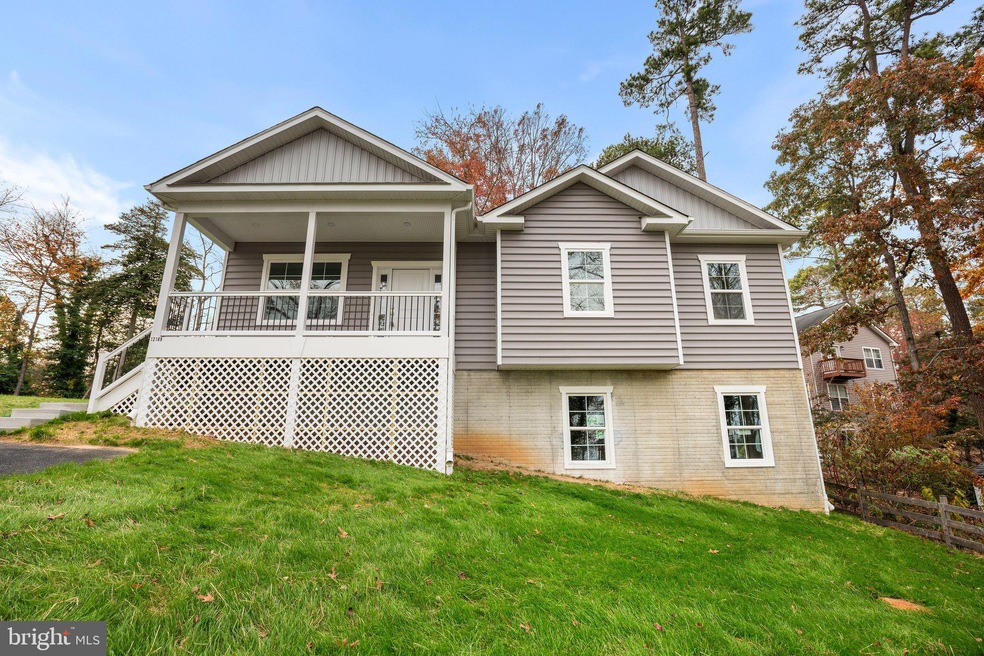
Highlights
- Beach
- Water Access
- Lake Privileges
- Home fronts navigable water
- New Construction
- Community Lake
About This Home
As of February 2025Welcome to 12169 Laramie Ln., A move-in ready, brand-new rambler situated in a secluded part of the Chesapeake Ranch Estates. Enjoy maintenance free living upon moving into this 3-bedroom, 2-bathroom home. Directly across the street are waterfront homes and the Chesapeake Bay. The basement is unfinished but has the rough-in for another full bathroom, enough legal windows for a bedroom, and a 1,000 + sq. ft. of space for whatever the first owner desires to make the basement into. This new home is a rarity for the area, so get this home while you can!
Last Agent to Sell the Property
Coldwell Banker Jay Lilly Real Estate License #5006719 Listed on: 11/21/2024

Home Details
Home Type
- Single Family
Est. Annual Taxes
- $680
Year Built
- Built in 2024 | New Construction
Lot Details
- 10,065 Sq Ft Lot
- Home fronts navigable water
- Property is in excellent condition
HOA Fees
- $49 Monthly HOA Fees
Home Design
- Rambler Architecture
- Permanent Foundation
- Slab Foundation
- Shingle Roof
- Vinyl Siding
Interior Spaces
- Property has 2 Levels
- Traditional Floor Plan
- Living Room
- Washer and Dryer Hookup
Kitchen
- Country Kitchen
- Electric Oven or Range
- Microwave
- Ice Maker
- Dishwasher
Bedrooms and Bathrooms
- 3 Main Level Bedrooms
- En-Suite Primary Bedroom
- 2 Full Bathrooms
Basement
- Basement Fills Entire Space Under The House
- Exterior Basement Entry
Parking
- 4 Parking Spaces
- 4 Driveway Spaces
- Off-Street Parking
Outdoor Features
- Water Access
- Property near a bay
- Lake Privileges
- Deck
- Porch
Utilities
- Central Air
- Heat Pump System
- Electric Water Heater
- On Site Septic
- Septic Tank
Listing and Financial Details
- Tax Lot 25R
- Assessor Parcel Number 0501088637
Community Details
Overview
- Poacre HOA
- Built by D&D HOMES INC.
- Chesapeake Ranch Estates Subdivision, Rambler Floorplan
- Community Lake
Amenities
- Common Area
- Clubhouse
Recreation
- Beach
- Community Basketball Court
- Community Playground
Ownership History
Purchase Details
Home Financials for this Owner
Home Financials are based on the most recent Mortgage that was taken out on this home.Purchase Details
Purchase Details
Similar Homes in Lusby, MD
Home Values in the Area
Average Home Value in this Area
Purchase History
| Date | Type | Sale Price | Title Company |
|---|---|---|---|
| Deed | $385,000 | Atg Title | |
| Deed | $385,000 | Atg Title | |
| Deed | $69,500 | -- | |
| Deed | $20,000 | -- |
Property History
| Date | Event | Price | Change | Sq Ft Price |
|---|---|---|---|---|
| 02/28/2025 02/28/25 | Sold | $385,000 | -6.1% | $308 / Sq Ft |
| 02/18/2025 02/18/25 | Pending | -- | -- | -- |
| 11/21/2024 11/21/24 | For Sale | $409,900 | -- | $328 / Sq Ft |
Tax History Compared to Growth
Tax History
| Year | Tax Paid | Tax Assessment Tax Assessment Total Assessment is a certain percentage of the fair market value that is determined by local assessors to be the total taxable value of land and additions on the property. | Land | Improvement |
|---|---|---|---|---|
| 2025 | $4,745 | $299,967 | $0 | $0 |
| 2024 | $4,745 | $25,000 | $25,000 | $0 |
| 2023 | $4,597 | $38,200 | $38,200 | $0 |
| 2022 | $397 | $38,200 | $38,200 | $0 |
| 2021 | $2,765 | $38,200 | $38,200 | $0 |
| 2020 | $674 | $38,200 | $38,200 | $0 |
| 2019 | $401 | $38,200 | $38,200 | $0 |
| 2018 | $401 | $38,200 | $38,200 | $0 |
| 2017 | $656 | $38,200 | $0 | $0 |
| 2016 | -- | $38,200 | $0 | $0 |
| 2015 | $1,555 | $38,200 | $0 | $0 |
| 2014 | $1,555 | $38,200 | $0 | $0 |
Agents Affiliated with this Home
-
Tyler Mattingly

Seller's Agent in 2025
Tyler Mattingly
Coldwell Banker Jay Lilly Real Estate
(443) 569-2796
7 in this area
20 Total Sales
-
Delaney Burgess

Buyer's Agent in 2025
Delaney Burgess
RE/MAX
(301) 938-0100
41 in this area
326 Total Sales
Map
Source: Bright MLS
MLS Number: MDCA2018560
APN: 01-088637
- 12161 Catalina Dr
- 12148 Bonanza Trail
- 12109 Catalina Dr
- 1145 Stagecoach Cir
- 1131 Redeye Rd
- 12044 Bullwhip Trail
- 933 Moravia Rd
- 1140 El Dorado Dr
- 1108 El Dorado Dr
- 12375 Algonquin Trail
- 916 Crystal Rock Rd
- 11870 Blue Point Ct
- 2359 Park Chesapeake Dr
- 12156 Pine Tree Ln
- Lot 17B Blue Point Ct
- 816 Golden Way W
- 11234 Cove Lake Rd
- 12115 Long Wolf Ln
- 12284 Bandera Ln
- 12447 El Segunda Ln






