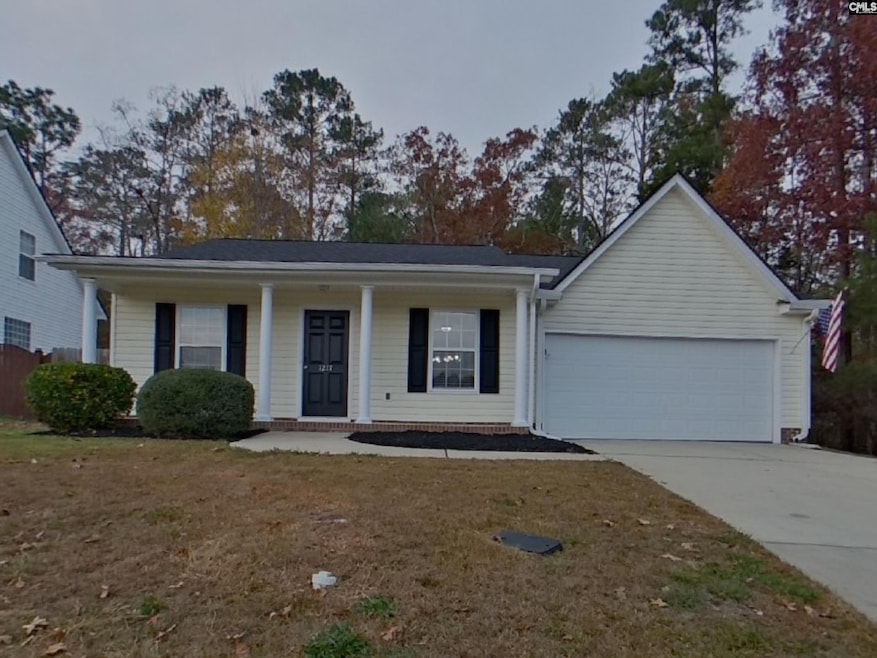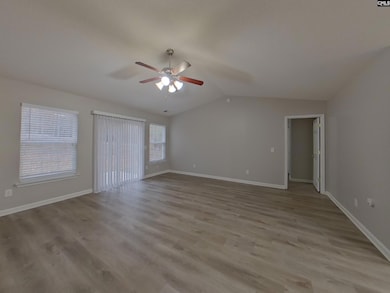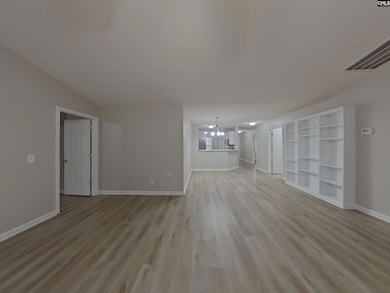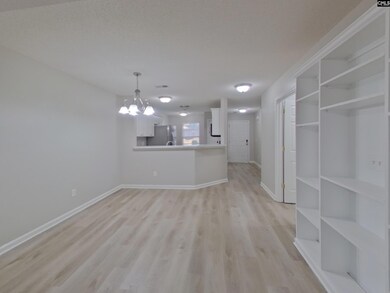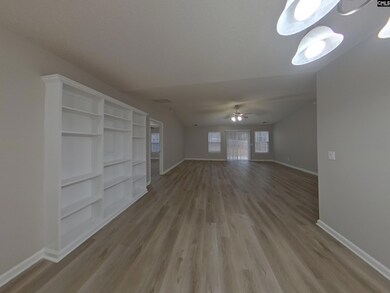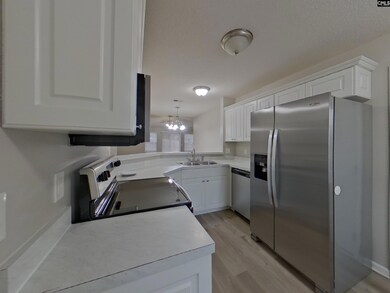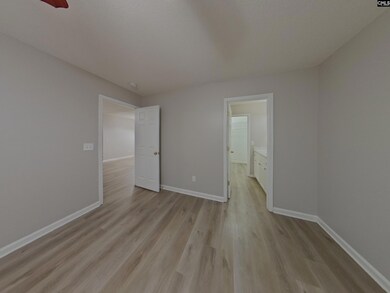3
Beds
2
Baths
1,498
Sq Ft
4,356
Sq Ft Lot
Highlights
- Traditional Architecture
- 2 Car Attached Garage
- 1-Story Property
- Ballentine Elementary School Rated A
About This Home
Please schedule a self-tour between 7AM – 7PM via the Tricon Residential website: www.triconresidential.com. No ShowingTime access and no door code will be provided. If you experience issues or have questions please contact Tricon Residential Customer Support at 844-874-2661. Disclaimer: CMLS has not reviewed and, therefore, does not endorse vendors who may appear in listings.
Home Details
Home Type
- Single Family
Est. Annual Taxes
- $6,019
Year Built
- Built in 2005
Lot Details
- 4,356 Sq Ft Lot
Parking
- 2 Car Attached Garage
Home Design
- Traditional Architecture
- Vinyl Construction Material
Interior Spaces
- 1,498 Sq Ft Home
- 1-Story Property
Bedrooms and Bathrooms
- 3 Bedrooms
- 2 Full Bathrooms
Schools
- Ballentine Elementary School
- Dutch Fork Middle School
- Dutch Fork High School
Listing and Financial Details
- Security Deposit $1,849
- Property Available on 11/24/25
Community Details
Overview
- Aderley Subdivision
Pet Policy
- Pets Allowed
- $44 Pet Fee
Map
Source: Consolidated MLS (Columbia MLS)
MLS Number: 622227
APN: 02510-01-13
Nearby Homes
- 213 Aderley Oak Loop
- 00 NW Bickley Rd NW
- 269 River Front Dr
- 176 River Front Dr
- 333 Wahoo Cir
- 217 River Front Dr
- 409 Stone Hollow Dr
- 00 Bickley Rd
- 208 Blue Mountain Dr
- 143 Cedar Chase Ln
- 465 Woodhouse Loop
- 1034 Gates Rd
- 17 Cabin Ct
- 704 Millplace Loop
- 10928 Broad River Rd Unit A
- 132 Cedar Grove Ln
- 155 Cabin Dr
- 514 Shadowood Dr
- 13 Morning Breeze Ct
- 101 Brassfield Ct
- 114 Ballentine Crossing Ln
- 210 Glen Rose Cir
- 318 Glen Rose Cir
- 4 Sweetberry Ct
- 198 Wahoo Cir
- 1600 Marina Rd
- 825 Burnview Ln
- 621 Staffwood Dr
- 755 Patmore Dr
- 770 Patmore Dr
- 758 Patmore Dr
- 793 Patmore Dr
- 742 Patmore Dr
- 797 Patmore Dr
- 781 Patmore Dr
- 784 Patmore Dr
- 763 Patmore Dr
- 778 Patmore Dr
- 762 Patmore Dr
- 774 Patmore Dr
