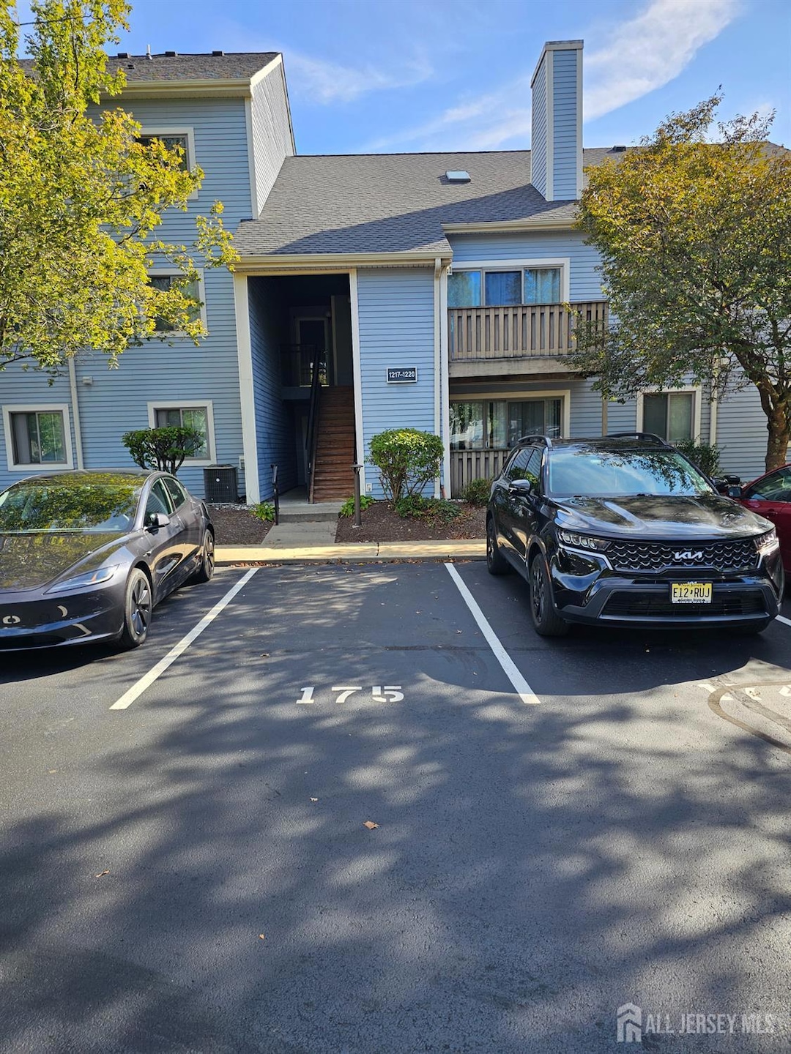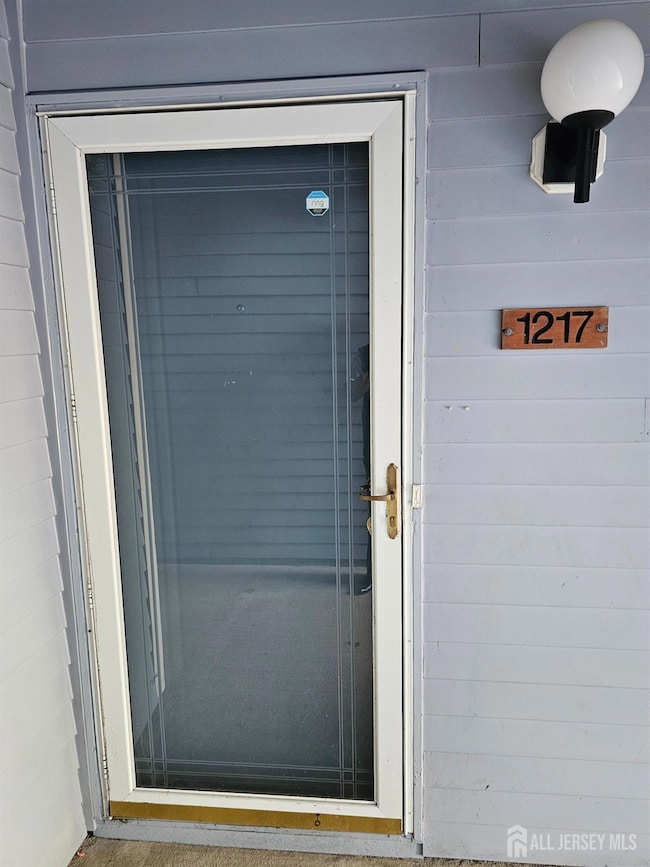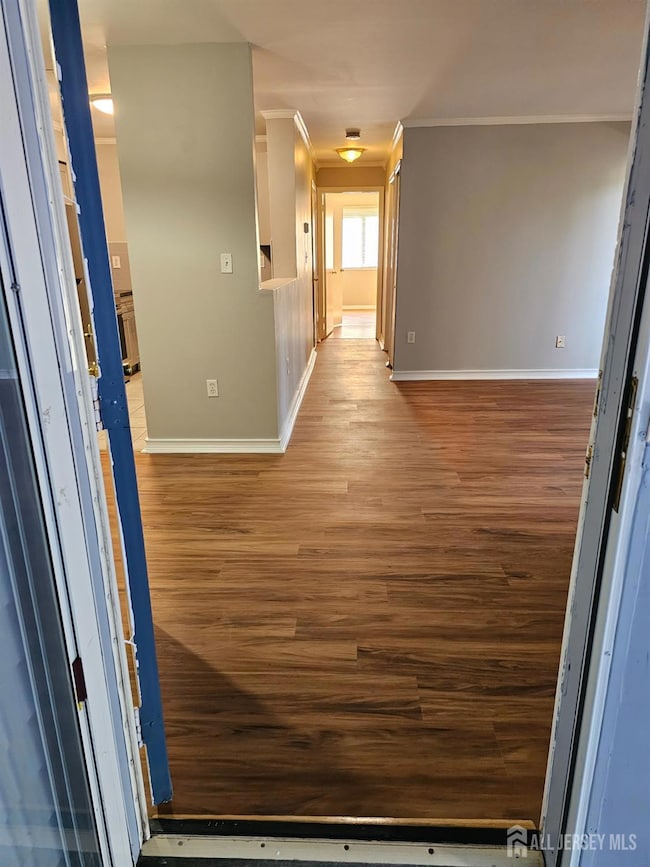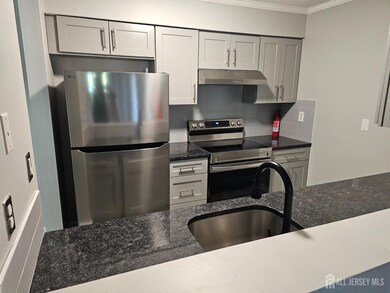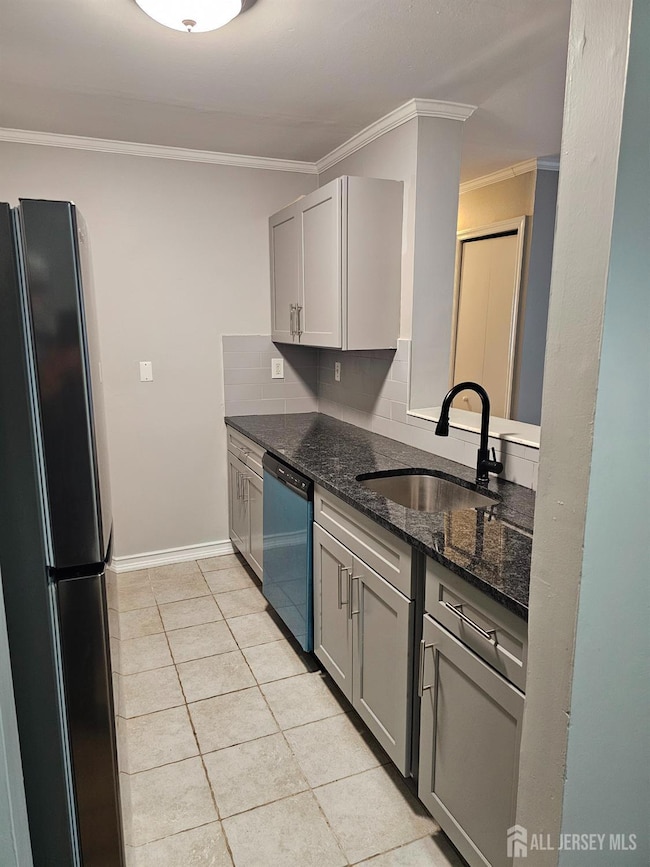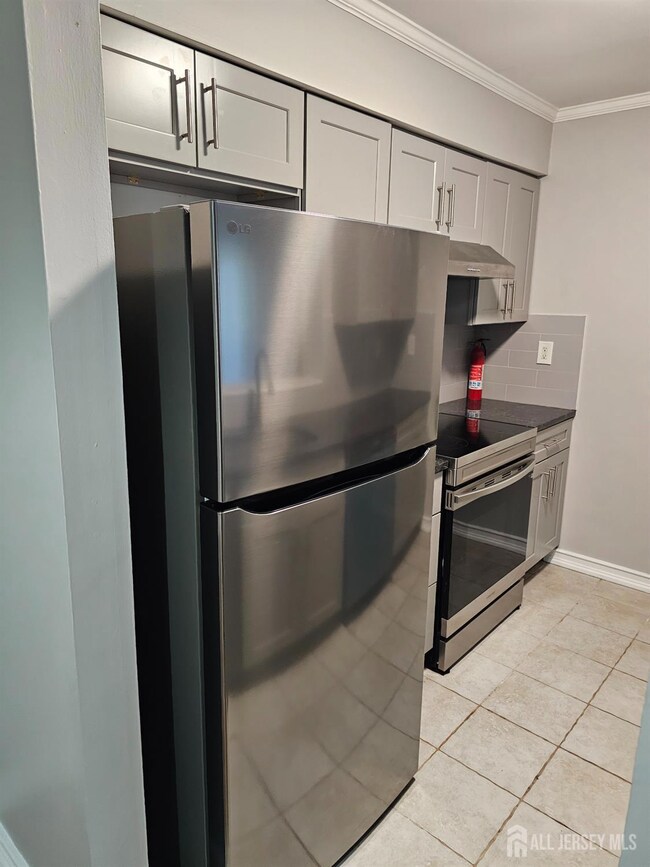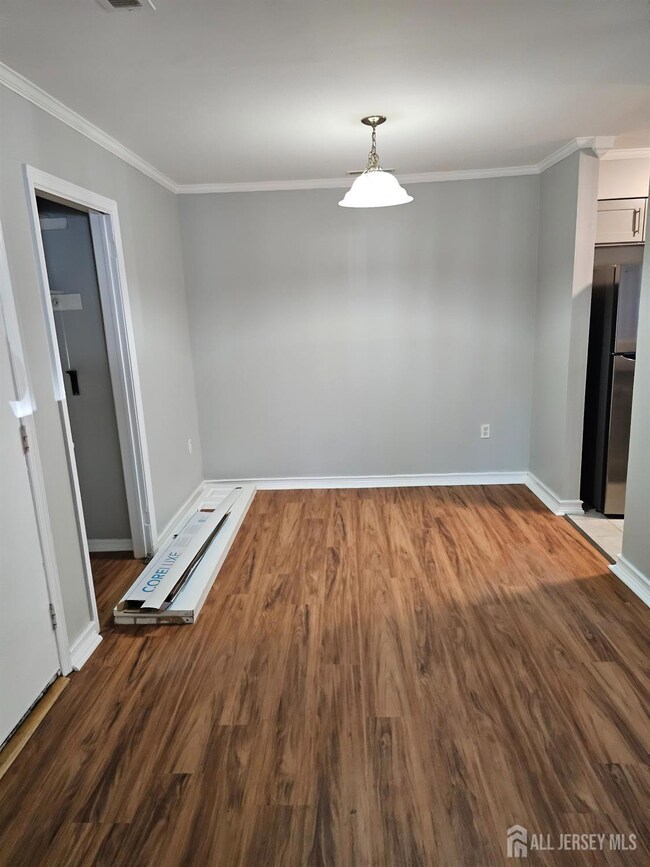1217 Aspen Dr Unit 1217 Plainsboro, NJ 08536
2
Beds
2
Baths
932
Sq Ft
1985
Built
Highlights
- Private Pool
- Wood Flooring
- Tennis Courts
- Town Center Elementary School Rated A
- Granite Countertops
- Formal Dining Room
About This Home
Renovated upgraded 2 bed & 2 bath first floor end unit condo located in desired Aspen community. New wood flooring, new Kitchen appliances with Granite countertop and newer cabinets. blue ribbon schools Near to HWYS and transportation to NYC. Tenant screening required, Income and credit Verification required.
Condo Details
Home Type
- Condominium
Est. Annual Taxes
- $5,354
Year Built
- Built in 1985
Home Design
- Garden Apartment
Interior Spaces
- 932 Sq Ft Home
- 2-Story Property
- Shades
- Living Room
- Formal Dining Room
Kitchen
- Galley Kitchen
- Electric Oven or Range
- Stove
- Range
- Recirculated Exhaust Fan
- Dishwasher
- Granite Countertops
Flooring
- Wood
- Ceramic Tile
Bedrooms and Bathrooms
- 2 Bedrooms
- 2 Full Bathrooms
Laundry
- Laundry Room
- Washer and Dryer
Home Security
Parking
- Paved Parking
- Assigned Parking
Pool
- Private Pool
Utilities
- Forced Air Heating and Cooling System
- Vented Exhaust Fan
- Underground Utilities
- Water Heater
Listing and Financial Details
- Tenant pays for all utilities, electricity, sewer, water
Community Details
Overview
- Association fees include maintenance fee
- Aspen/Princeton Mdws Subdivision
Recreation
- Tennis Courts
- Community Playground
- Community Pool
Pet Policy
- No Pets Allowed
Security
- Fire and Smoke Detector
Map
Source: All Jersey MLS
MLS Number: 2604929R
APN: 18-02702-0000-01217-0000-C1217
Nearby Homes
- 1216 Aspen Dr
- 701 Aspen Dr
- 76 Ashford Dr
- 108 Aspen Dr Unit 108
- 28 Ashford Dr
- 422 Ravens Crest Dr Unit 422
- 4914 Ravens Crest Dr
- 607 Ravens Crest Dr
- 5220 Ravens Crest Dr
- 7 Tennyson Dr
- 2415 Ravens Crest Dr
- 1608 Ravens Crest Dr
- 1905 Ravens Crest Dr
- 1917 Ravens Crest Dr
- 1812 Ravens Crest Dr
- 199 Hampshire Dr
- 7703 Tamarron Dr
- 1314 Ravens Crest Dr
- 8408 Tamarron Dr
- 1020 Aspen Dr
- 1018 Aspen Dr Unit 1018
- 914 Aspen Dr Unit 914
- 1808 Aspen Dr
- 1914 Aspen Dr Unit 1914 Aspen Dr Plainaboro
- 807 Aspen Dr
- 2114 Aspen Dr
- 2015 Aspen Dr Unit 2015
- 620 Aspen Dr
- 211 Ravens Crest Dr
- 4805 Ravens Crest Dr
- 4812 Ravens Crest Dr
- 5012 Ravens Crest Dr
- 137 Hampshire Dr
- 602 Ravens Crest Dr Unit 602
- 60 Hampshire Dr
- 607 Ravens Crest Dr
- 304 Hampshire Dr
- 3217 Ravens Crest Dr
- 5307 Ravens Crest Dr
