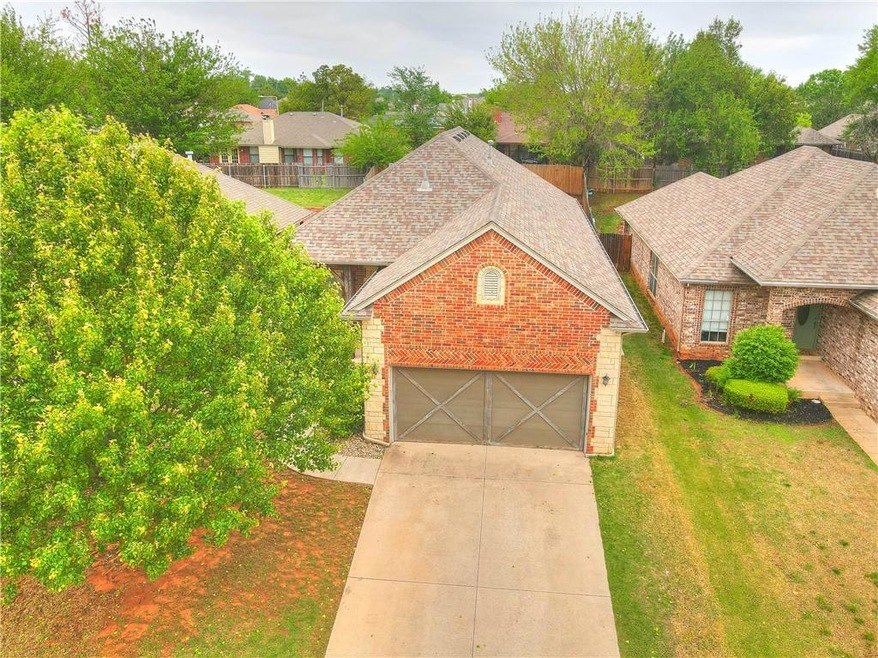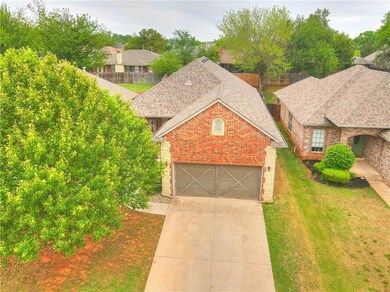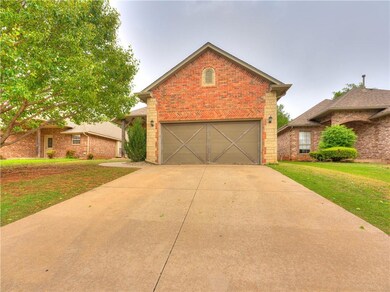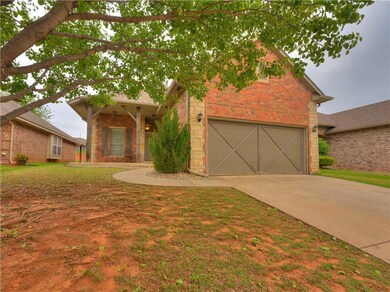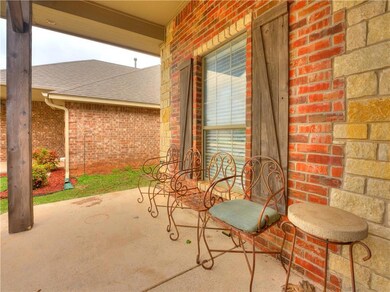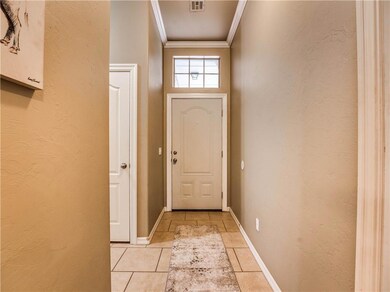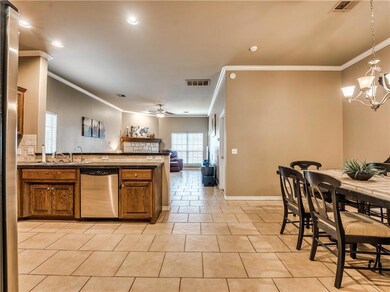
1217 Cedar Creek Dr Norman, OK 73071
Southeast Norman NeighborhoodHighlights
- Traditional Architecture
- Covered patio or porch
- Interior Lot
- Norman High School Rated A-
- 2 Car Attached Garage
- Laundry Room
About This Home
As of June 2022Home sweet home is calling your name with this gem nestled into a gorgeous, gated community in the heart of Norman. Just a short bike ride to OU's campus; you notice its charm the moment you pull up to the curb. Hard flooring greets you in the entry and fills high trafficked areas. Split style floorplan is perfect for raising a family or hosting roommates. Kitchen is a chef's dream with stainless steel appliances and countertops for days! Entertaining guests is easy with the dining area in the kitchen and barstools open to the living area. Stone fireplace with large mantle makes it cozy during chilly winters. Every bedroom is spacious with great sized closets! Master suite has dual sinks, standing shower, soaking tub and large walk in closet. Backyard is a low-maintenance oasis with huge patio and lush grass. Neighborhood is full of mature trees creating lots of shade from the Oklahoma sun and has extra parking across from the house for guests. Easy to call this one home!
Home Details
Home Type
- Single Family
Est. Annual Taxes
- $3,525
Year Built
- Built in 2006
Lot Details
- 5,663 Sq Ft Lot
- Wood Fence
- Interior Lot
- Sprinkler System
HOA Fees
- $33 Monthly HOA Fees
Parking
- 2 Car Attached Garage
Home Design
- Traditional Architecture
- Dallas Architecture
- Slab Foundation
- Brick Frame
- Composition Roof
Interior Spaces
- 1,614 Sq Ft Home
- 1-Story Property
- Ceiling Fan
- Metal Fireplace
- Inside Utility
- Laundry Room
- Fire and Smoke Detector
Kitchen
- Free-Standing Range
- Microwave
- Dishwasher
- Disposal
Flooring
- Carpet
- Tile
Bedrooms and Bathrooms
- 3 Bedrooms
- 2 Full Bathrooms
Schools
- Madison Elementary School
- Irving Middle School
- Norman High School
Additional Features
- Covered patio or porch
- Central Heating and Cooling System
Community Details
- Association fees include gated entry, maintenance, maintenance common areas
- Mandatory home owners association
Listing and Financial Details
- Legal Lot and Block 9 / 1
Ownership History
Purchase Details
Home Financials for this Owner
Home Financials are based on the most recent Mortgage that was taken out on this home.Purchase Details
Home Financials for this Owner
Home Financials are based on the most recent Mortgage that was taken out on this home.Purchase Details
Purchase Details
Purchase Details
Home Financials for this Owner
Home Financials are based on the most recent Mortgage that was taken out on this home.Purchase Details
Home Financials for this Owner
Home Financials are based on the most recent Mortgage that was taken out on this home.Similar Homes in Norman, OK
Home Values in the Area
Average Home Value in this Area
Purchase History
| Date | Type | Sale Price | Title Company |
|---|---|---|---|
| Warranty Deed | $251,500 | Lincoln Title | |
| Warranty Deed | $152,500 | First American Title | |
| Corporate Deed | $155,000 | None Available | |
| Warranty Deed | $161,500 | None Available | |
| Warranty Deed | $161,500 | None Available | |
| Warranty Deed | $33,000 | None Available |
Mortgage History
| Date | Status | Loan Amount | Loan Type |
|---|---|---|---|
| Open | $238,597 | FHA | |
| Previous Owner | $129,200 | New Conventional | |
| Previous Owner | $1,000,000 | Future Advance Clause Open End Mortgage |
Property History
| Date | Event | Price | Change | Sq Ft Price |
|---|---|---|---|---|
| 06/16/2022 06/16/22 | Sold | $251,500 | +7.0% | $156 / Sq Ft |
| 05/08/2022 05/08/22 | Pending | -- | -- | -- |
| 05/04/2022 05/04/22 | For Sale | $235,000 | +54.1% | $146 / Sq Ft |
| 10/18/2017 10/18/17 | Sold | $152,500 | -4.6% | $94 / Sq Ft |
| 09/18/2017 09/18/17 | Pending | -- | -- | -- |
| 08/07/2017 08/07/17 | For Sale | $159,900 | -- | $99 / Sq Ft |
Tax History Compared to Growth
Tax History
| Year | Tax Paid | Tax Assessment Tax Assessment Total Assessment is a certain percentage of the fair market value that is determined by local assessors to be the total taxable value of land and additions on the property. | Land | Improvement |
|---|---|---|---|---|
| 2024 | $3,525 | $29,433 | $4,412 | $25,021 |
| 2023 | $3,530 | $29,403 | $4,412 | $24,991 |
| 2022 | $2,241 | $19,455 | $3,096 | $16,359 |
| 2021 | $2,249 | $18,528 | $3,785 | $14,743 |
| 2020 | $2,096 | $17,646 | $3,360 | $14,286 |
| 2019 | $2,133 | $17,646 | $3,360 | $14,286 |
| 2018 | $2,068 | $17,647 | $3,360 | $14,287 |
| 2017 | $2,091 | $17,647 | $0 | $0 |
| 2016 | $2,222 | $18,447 | $3,331 | $15,116 |
| 2015 | $2,052 | $17,569 | $3,780 | $13,789 |
| 2014 | $2,125 | $18,014 | $3,780 | $14,234 |
Agents Affiliated with this Home
-
Kyle Davis

Seller's Agent in 2022
Kyle Davis
Keller Williams Realty Mulinix
(405) 503-6627
77 in this area
510 Total Sales
-
Angela Parker

Seller Co-Listing Agent in 2022
Angela Parker
Brick and Beam Realty
(405) 210-3186
15 in this area
215 Total Sales
-
Canali Ndalle

Buyer's Agent in 2022
Canali Ndalle
Whittington Realty LLC
(405) 436-5581
1 in this area
41 Total Sales
Map
Source: MLSOK
MLS Number: 1007186
APN: R0135077
- 1704 Sumac Dr
- 1421 Teakwood Dr
- 1617 Briarcreek
- 1205 Sumac Dr
- 1346 Concord Ct
- 1309 Eastgate Dr Unit 1311
- 2175 Houston Ave
- 2200 Classen Blvd Unit 13-113
- 2200 Classen Blvd Unit 2131
- 2200 Classen Blvd Unit 4111
- 2200 Classen Blvd Unit 6134
- 2200 Classen Blvd Unit 6115
- 2200 Classen Blvd Unit 4121
- 1848 Parkridge Dr
- 1230 12th Ave SE Unit 1316
- 1 E Lindsey St
- 2124 Oakside Dr
- 1812 Oakhollow Dr
- 1601 Parkview Terrace
- 1517 Parkview Terrace
