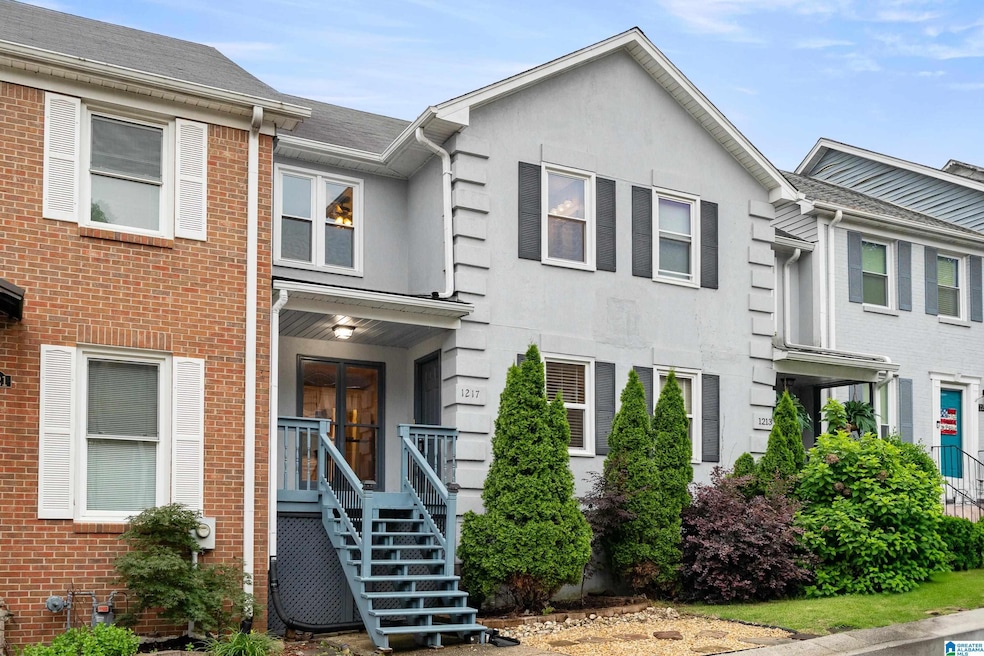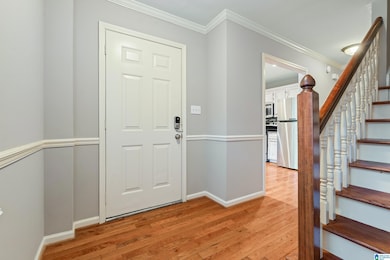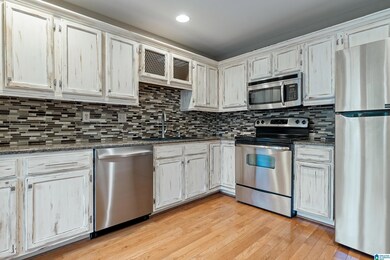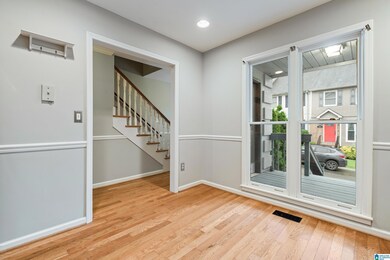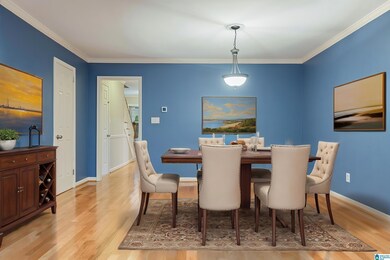
1217 Chason Dr Vestavia, AL 35216
Highlights
- Deck
- Wood Flooring
- Bonus Room
- East Elementary School Rated A
- Attic
- Stone Countertops
About This Home
As of June 2025Rare opportunity to own a townhouse in Vestavia Village - this location is close to everything that screams Vestavia Hills! Walking distance to Vestavia East and Vestavia Methodist with preschool program, plus right across the street from Vestavia City Center. This move-in ready 2 bedroom, 2.5 bathroom townhouse features a 1 car epoxy garage space with storage and basement bonus room. Upgrades include: HVAC 2022, New Windows 2022, all stainless steel kitchen appliances stay including fridge AND washer & dryer stay. Non HOA community.
Last Agent to Sell the Property
Southern State Realty Partners
eXp Realty, LLC Central Listed on: 05/29/2025

Townhouse Details
Home Type
- Townhome
Est. Annual Taxes
- $2,142
Year Built
- Built in 1986
Parking
- 1 Car Attached Garage
- Basement Garage
- Rear-Facing Garage
- Driveway
- On-Street Parking
Home Design
- Vinyl Siding
- Stucco
Interior Spaces
- 2-Story Property
- Crown Molding
- Smooth Ceilings
- Recessed Lighting
- Gas Log Fireplace
- Window Treatments
- Living Room with Fireplace
- Combination Dining and Living Room
- Bonus Room
- Basement Fills Entire Space Under The House
- Pull Down Stairs to Attic
Kitchen
- Electric Oven
- Electric Cooktop
- <<builtInMicrowave>>
- Dishwasher
- Stainless Steel Appliances
- Stone Countertops
- Disposal
Flooring
- Wood
- Laminate
- Concrete
- Tile
Bedrooms and Bathrooms
- 2 Bedrooms
- Primary Bedroom Upstairs
- Split Bedroom Floorplan
- Walk-In Closet
- Bathtub and Shower Combination in Primary Bathroom
Laundry
- Laundry Room
- Laundry on upper level
- Washer and Electric Dryer Hookup
Outdoor Features
- Deck
- Porch
Schools
- Vestavia-East Elementary School
- Pizitz Middle School
- Vestavia Hills High School
Utilities
- Central Heating and Cooling System
- Underground Utilities
- Gas Water Heater
Listing and Financial Details
- Visit Down Payment Resource Website
- Assessor Parcel Number 28-00-19-3-014-004.005
Ownership History
Purchase Details
Home Financials for this Owner
Home Financials are based on the most recent Mortgage that was taken out on this home.Purchase Details
Home Financials for this Owner
Home Financials are based on the most recent Mortgage that was taken out on this home.Purchase Details
Home Financials for this Owner
Home Financials are based on the most recent Mortgage that was taken out on this home.Purchase Details
Home Financials for this Owner
Home Financials are based on the most recent Mortgage that was taken out on this home.Purchase Details
Home Financials for this Owner
Home Financials are based on the most recent Mortgage that was taken out on this home.Similar Homes in the area
Home Values in the Area
Average Home Value in this Area
Purchase History
| Date | Type | Sale Price | Title Company |
|---|---|---|---|
| Deed | $302,500 | None Listed On Document | |
| Warranty Deed | $186,000 | -- | |
| Warranty Deed | $146,000 | Lawyers Title Insurance Corp | |
| Warranty Deed | $125,000 | Lawyers Title Insurance Corp | |
| Warranty Deed | $110,000 | -- |
Mortgage History
| Date | Status | Loan Amount | Loan Type |
|---|---|---|---|
| Open | $242,000 | New Conventional | |
| Previous Owner | $176,700 | New Conventional | |
| Previous Owner | $116,800 | Purchase Money Mortgage | |
| Previous Owner | $20,000 | Stand Alone Second | |
| Previous Owner | $25,000 | Credit Line Revolving | |
| Previous Owner | $100,000 | Purchase Money Mortgage | |
| Previous Owner | $109,100 | FHA | |
| Previous Owner | $96,700 | Unknown | |
| Closed | $25,000 | No Value Available |
Property History
| Date | Event | Price | Change | Sq Ft Price |
|---|---|---|---|---|
| 06/27/2025 06/27/25 | Sold | $302,500 | -4.0% | $199 / Sq Ft |
| 05/29/2025 05/29/25 | For Sale | $315,000 | +69.4% | $207 / Sq Ft |
| 11/16/2018 11/16/18 | Sold | $186,000 | -2.1% | $122 / Sq Ft |
| 09/07/2018 09/07/18 | For Sale | $189,900 | -- | $125 / Sq Ft |
Tax History Compared to Growth
Tax History
| Year | Tax Paid | Tax Assessment Tax Assessment Total Assessment is a certain percentage of the fair market value that is determined by local assessors to be the total taxable value of land and additions on the property. | Land | Improvement |
|---|---|---|---|---|
| 2024 | $2,142 | $23,700 | -- | -- |
| 2022 | $2,123 | $23,490 | $6,600 | $16,890 |
| 2021 | $1,884 | $20,910 | $6,600 | $14,310 |
| 2020 | $1,634 | $18,220 | $6,600 | $11,620 |
| 2019 | $1,555 | $17,360 | $0 | $0 |
| 2018 | $1,295 | $14,560 | $0 | $0 |
| 2017 | $1,549 | $17,300 | $0 | $0 |
| 2016 | $1,406 | $15,760 | $0 | $0 |
| 2015 | $1,295 | $14,560 | $0 | $0 |
| 2014 | $1,374 | $17,280 | $0 | $0 |
| 2013 | $1,374 | $17,280 | $0 | $0 |
Agents Affiliated with this Home
-
Southern State Realty Partners

Seller's Agent in 2025
Southern State Realty Partners
eXp Realty, LLC Central
(205) 479-3350
5 in this area
126 Total Sales
-
Sarah Johnson
S
Buyer's Agent in 2025
Sarah Johnson
ARC Realty - Hoover
(205) 276-3867
16 in this area
100 Total Sales
-
Jena Standard

Seller's Agent in 2018
Jena Standard
Keller Williams Homewood
(205) 566-1371
1 in this area
59 Total Sales
-
Jennifer Brown Stinson

Buyer's Agent in 2018
Jennifer Brown Stinson
RealtySouth
(404) 402-5440
6 in this area
74 Total Sales
Map
Source: Greater Alabama MLS
MLS Number: 21420222
APN: 28-00-19-3-014-004.005
- 1906 Laurel Rd Unit C1
- 2121 Mountain View Dr
- 1991 Shades Crest Rd
- 2012 Chestnut Rd
- 1864 Rockwood Rd Unit 1864
- 913 Chestnut St
- 2015 Hulsey Place
- 2100 Chestnut Rd
- 2204 Biltmore Ave
- 1848 Cedarwood Rd
- 2024 Vestavia Dr
- 713 Rockbridge Rd
- 1451 Woodridge Cove
- 1825 Cedarwood Rd
- 2220 Great Rock Rd
- 1809 Old Creek Trail
- 405 Woodland Village Unit 405
- 1833 Shades Crest Rd
- 2233 Great Rock Rd
- 1859 Lake Ridge Rd
