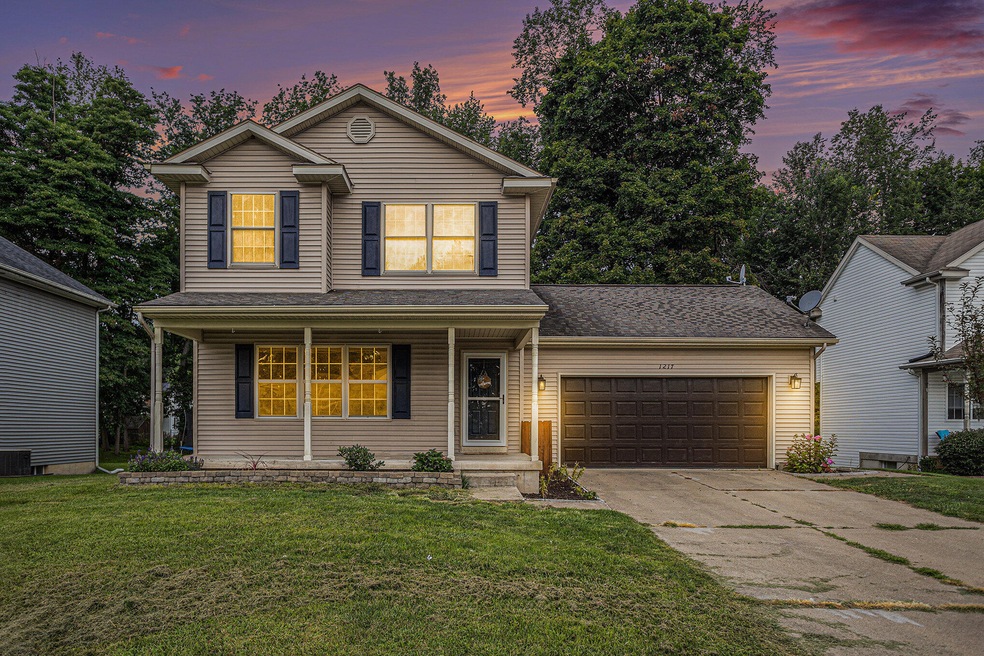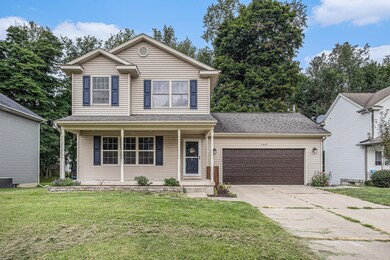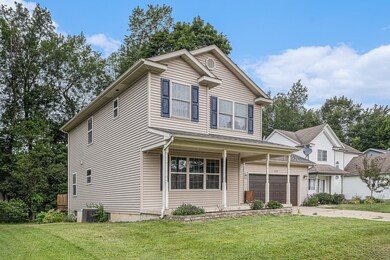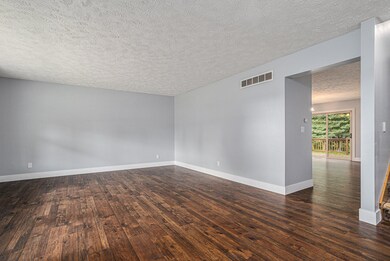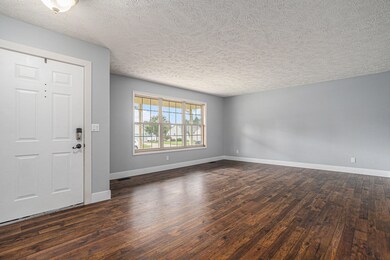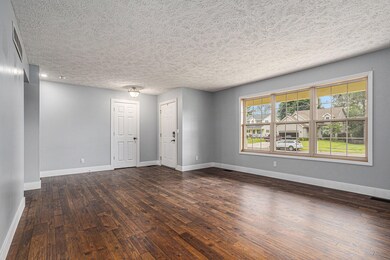
1217 Colgrove Unit 9 Marshall, MI 49068
Highlights
- Deck
- Cul-De-Sac
- Forced Air Heating and Cooling System
- Traditional Architecture
- 2 Car Attached Garage
About This Home
As of November 2024Welcome to this beautiful home in the charming city of Marshall in the Woodruff neighborhood! This updated two-story residence boasts 3 spacious bedrooms and 2.5 bathrooms, offering a perfect blend of modern comfort and classic appeal. The main level showcases stunning new flooring and baseboards that enhance the home's bright, inviting atmosphere. The living space offers ample room for seating and relaxing. The combination kitchen and dining area are perfect for entertaining a large gathering. The kitchen appliances are all stainless steel and new within the last few years. The unfinished basement is already framed for an additional bedroom, living space and plumbed for an additional bathroom, providing endless possibilities for customization and extra living space. The daylight windows make this space feel less like a basement. The back of the yard is tree lined so you aren't looking into another house from your backyard. This home offers both style and functionality. Experience the warmth of a community-focused neighborhood while enjoying the convenience of contemporary upgrades. Don't miss the opportunity to make this home your own. Seller related to agent.
Last Agent to Sell the Property
Five Star Real Estate License #6501402976 Listed on: 08/16/2024

Home Details
Home Type
- Single Family
Est. Annual Taxes
- $5,211
Year Built
- Built in 2004
Lot Details
- 9,148 Sq Ft Lot
- Lot Dimensions are 65x140
- Cul-De-Sac
Parking
- 2 Car Attached Garage
Home Design
- Traditional Architecture
- Shingle Roof
- Vinyl Siding
Interior Spaces
- 1,670 Sq Ft Home
- 2-Story Property
- Window Screens
- Laundry on upper level
Bedrooms and Bathrooms
- 3 Bedrooms
Basement
- Basement Fills Entire Space Under The House
- Stubbed For A Bathroom
- Natural lighting in basement
Outdoor Features
- Deck
- Play Equipment
Utilities
- Forced Air Heating and Cooling System
- Heating System Uses Natural Gas
Ownership History
Purchase Details
Home Financials for this Owner
Home Financials are based on the most recent Mortgage that was taken out on this home.Purchase Details
Home Financials for this Owner
Home Financials are based on the most recent Mortgage that was taken out on this home.Purchase Details
Home Financials for this Owner
Home Financials are based on the most recent Mortgage that was taken out on this home.Purchase Details
Purchase Details
Similar Homes in Marshall, MI
Home Values in the Area
Average Home Value in this Area
Purchase History
| Date | Type | Sale Price | Title Company |
|---|---|---|---|
| Deed | $172,000 | -- | |
| Warranty Deed | $172,000 | Title Resource Agency | |
| Warranty Deed | $27,000 | Fatic | |
| Warranty Deed | $132,000 | -- | |
| Warranty Deed | $838,100 | -- |
Mortgage History
| Date | Status | Loan Amount | Loan Type |
|---|---|---|---|
| Open | $248,900 | New Conventional | |
| Closed | $60,000 | New Conventional | |
| Closed | $171,374 | VA | |
| Closed | $175,698 | No Value Available | |
| Closed | -- | No Value Available | |
| Previous Owner | $175,698 | VA | |
| Previous Owner | $26,000 | Credit Line Revolving | |
| Previous Owner | $138,450 | New Conventional | |
| Previous Owner | $160,500 | Purchase Money Mortgage |
Property History
| Date | Event | Price | Change | Sq Ft Price |
|---|---|---|---|---|
| 11/08/2024 11/08/24 | Sold | $262,000 | -4.7% | $157 / Sq Ft |
| 10/16/2024 10/16/24 | Pending | -- | -- | -- |
| 09/29/2024 09/29/24 | Price Changed | $275,000 | -3.5% | $165 / Sq Ft |
| 09/08/2024 09/08/24 | Price Changed | $285,000 | -3.4% | $171 / Sq Ft |
| 08/16/2024 08/16/24 | For Sale | $295,000 | +71.5% | $177 / Sq Ft |
| 03/08/2017 03/08/17 | Sold | $172,000 | -1.1% | $103 / Sq Ft |
| 01/18/2017 01/18/17 | Pending | -- | -- | -- |
| 01/17/2017 01/17/17 | For Sale | $173,900 | -- | $104 / Sq Ft |
Tax History Compared to Growth
Tax History
| Year | Tax Paid | Tax Assessment Tax Assessment Total Assessment is a certain percentage of the fair market value that is determined by local assessors to be the total taxable value of land and additions on the property. | Land | Improvement |
|---|---|---|---|---|
| 2025 | $5,539 | $127,900 | $0 | $0 |
| 2024 | $1,088 | $120,700 | $0 | $0 |
| 2023 | $4,969 | $115,200 | $0 | $0 |
| 2022 | $3,974 | $97,300 | $0 | $0 |
| 2021 | $4,817 | $88,400 | $0 | $0 |
| 2020 | $4,556 | $89,000 | $0 | $0 |
| 2019 | $0 | $84,500 | $0 | $0 |
| 2018 | $0 | $83,300 | $12,600 | $70,700 |
| 2017 | $0 | $78,500 | $0 | $0 |
| 2016 | $0 | $70,800 | $0 | $0 |
| 2015 | -- | $72,000 | $0 | $0 |
| 2014 | -- | $68,600 | $0 | $0 |
Agents Affiliated with this Home
-
B
Seller's Agent in 2024
Bobbi Bloomquist
Five Star Real Estate
(269) 350-6864
1 in this area
46 Total Sales
-

Buyer's Agent in 2024
Brittany Lester
Production Realty
(517) 740-8968
2 in this area
112 Total Sales
-
N
Seller's Agent in 2017
Nouchao Her
Community Choice Realty Inc
Map
Source: Southwestern Michigan Association of REALTORS®
MLS Number: 24042908
APN: 53-025-109-00
- 928 Forest St
- 910 Wooded Ln
- 926 Forest St
- 924 Forest St
- 922 Forest St
- 919 Forest St
- 518 Hill Rd
- 716 North Dr E
- 320 East Dr
- 920 Forest St
- 842 E Michigan Ave
- 862 E Green St
- 350 N Marshall Ave
- 329 N Liberty St
- 210 N Liberty St
- 323 N Marshall Ave
- 418 N Madison St
- 501 E Michigan Ave
- 518 E Michigan Ave
- 610 E Hanover St
