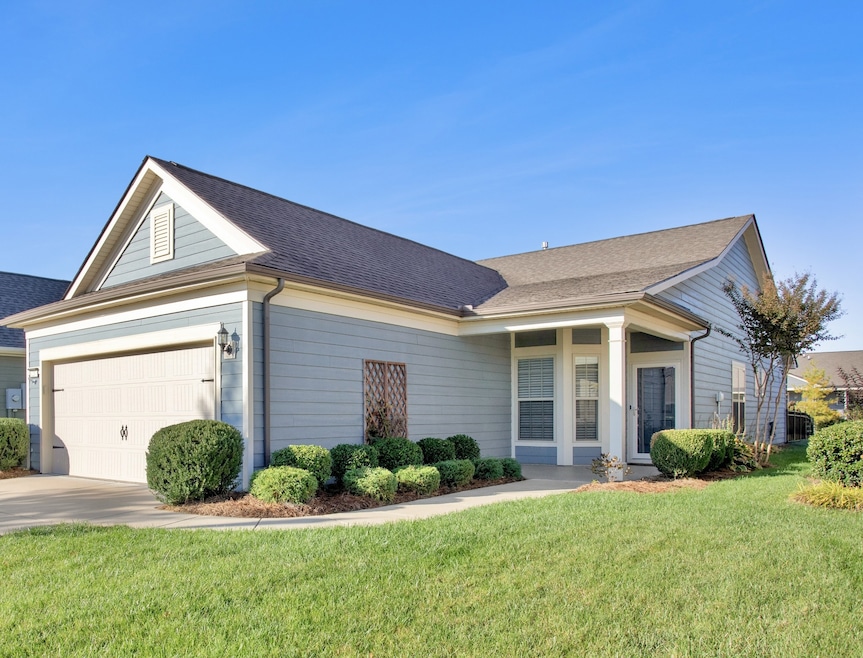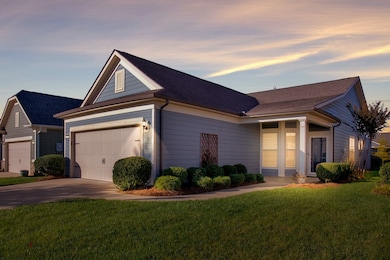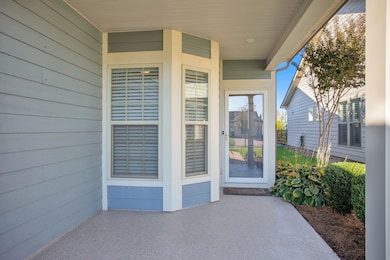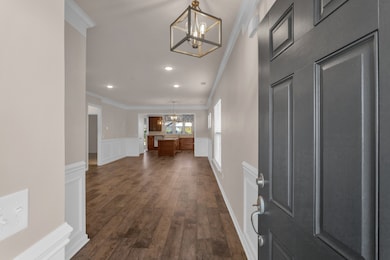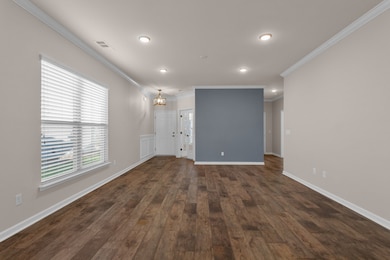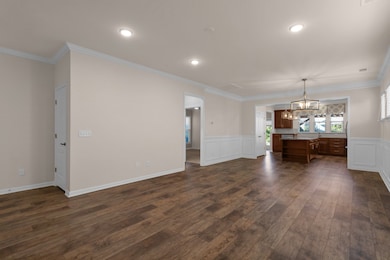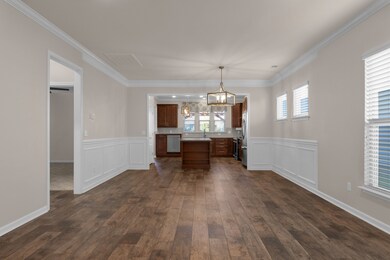1217 Del Webb Blvd Spring Hill, TN 37174
Estimated payment $3,573/month
Highlights
- Fitness Center
- Clubhouse
- High Ceiling
- Active Adult
- Sun or Florida Room
- Community Pool
About This Home
Don't miss this fabulous one owner, move in ready, one level 3 bed/2 bath Taft model in Southern Springs by Del Webb 55+ active adult community. This home features granite countertops, subway tile backsplash, stainless steel sink, gas slide in range, raised dishwasher, double door pantry, generous island for entertaining, triple window over kitchen sink bringing in lots of natural light and overlooking the fenced, lushly landscaped backyard. Sit on the covered front porch to chat with neighbors and friends and enjoy the morning sunshine or sit on the extended covered patio with pergola. 9 ft ceilings, crown moulding, wainscoting, laminate wood floors in main living areas, and new carpet in bedrooms. Primary bath has double sink vanity with granite countertop, tile shower and access to the primary closet. Garage has 4ft. extension, extra storage space and walk up attic stairs (no pull down) leading to the large floored attic space. All appliances stay including washer and dryer. Community has both indoor and outdoor pools, pickle ball and tennis courts, gas fire pit, pavilion with gas grills and patio tables, clubhouse with fitness center and fitness classes, kitchen, conference room, card/game room, men's and women's locker rooms and a lending library. Over 70 clubs and special interest groups, special programs, presentations, concerts, Southern Springs choir and band, as well as photography, painting, quilting, solo clubs, coffee club, Veteran's club, Bible study, and so much more. Living in Southern Springs is like vacationing at a very active resort. Towhee golf course, Tri Star Emergency Room, Grocery Stores, Restaurants, Community Parks, Fire Dept. and EMS are all nearby.
Listing Agent
Coldwell Banker Southern Realty Brokerage Phone: 9316989501 License #365625 Listed on: 11/01/2025

Home Details
Home Type
- Single Family
Est. Annual Taxes
- $2,591
Year Built
- Built in 2019
Lot Details
- 6,534 Sq Ft Lot
- Lot Dimensions are 42 x 149
- Back Yard Fenced
- Irrigation
HOA Fees
- $299 Monthly HOA Fees
Parking
- 2 Car Attached Garage
- Front Facing Garage
- Garage Door Opener
Home Design
- Asphalt Roof
- Hardboard
Interior Spaces
- 1,596 Sq Ft Home
- Property has 1 Level
- Crown Molding
- High Ceiling
- Ceiling Fan
- Entrance Foyer
- Combination Dining and Living Room
- Sun or Florida Room
Kitchen
- Gas Oven
- Gas Range
- Microwave
- Dishwasher
- Stainless Steel Appliances
- Disposal
Flooring
- Carpet
- Laminate
- Tile
Bedrooms and Bathrooms
- 3 Main Level Bedrooms
- Walk-In Closet
- 2 Full Bathrooms
- Double Vanity
Laundry
- Dryer
- Washer
Outdoor Features
- Covered Patio or Porch
Schools
- Battle Creek Elementary School
- Battle Creek Middle School
- Spring Hill High School
Utilities
- Forced Air Heating and Cooling System
- Floor Furnace
- Heating System Uses Natural Gas
- Underground Utilities
- High Speed Internet
Listing and Financial Details
- Assessor Parcel Number 028P C 03500 000
Community Details
Overview
- Active Adult
- $3,588 One-Time Secondary Association Fee
- Association fees include ground maintenance, recreation facilities
- Southern Springs Ph 4A Subdivision
Amenities
- Clubhouse
Recreation
- Tennis Courts
- Fitness Center
- Community Pool
- Park
- Dog Park
Map
Home Values in the Area
Average Home Value in this Area
Tax History
| Year | Tax Paid | Tax Assessment Tax Assessment Total Assessment is a certain percentage of the fair market value that is determined by local assessors to be the total taxable value of land and additions on the property. | Land | Improvement |
|---|---|---|---|---|
| 2024 | $3,736 | $97,825 | $22,500 | $75,325 |
| 2023 | $3,736 | $97,825 | $22,500 | $75,325 |
| 2022 | $2,591 | $97,825 | $22,500 | $75,325 |
Property History
| Date | Event | Price | List to Sale | Price per Sq Ft | Prior Sale |
|---|---|---|---|---|---|
| 11/04/2025 11/04/25 | Pending | -- | -- | -- | |
| 11/01/2025 11/01/25 | For Sale | $579,000 | +64.2% | $363 / Sq Ft | |
| 10/08/2019 10/08/19 | Sold | $352,520 | 0.0% | $224 / Sq Ft | View Prior Sale |
| 10/08/2019 10/08/19 | Pending | -- | -- | -- | |
| 10/08/2019 10/08/19 | For Sale | $352,520 | -- | $224 / Sq Ft |
Purchase History
| Date | Type | Sale Price | Title Company |
|---|---|---|---|
| Quit Claim Deed | -- | None Listed On Document | |
| Quit Claim Deed | -- | None Listed On Document |
Source: Realtracs
MLS Number: 3038161
APN: 028P-C-035.00
- 1121 Davidson Walk
- 1106 Davidson Walk
- 1027 Coffee Ridge
- 1514 Bledsoe Knoll
- 1753 Humphreys Glen
- 1763 Humphreys Glen
- 2237 Henderson Dr
- 1331 Madison Ln
- 1805 Humphreys Glen
- 2124 Loudon Hill
- 700 Clay Ct
- 1055 Sumner Grove
- 2061 Hardin Place
- 2036 Sparrow St
- 0 Kedron Rd Unit RTC3047282
- 0 Kedron Rd Unit RTC2825329
- 1016 Red Pepper Ridge
- 1009 Old Kedron Rd
- 3047 Dogwood Trail
- 3056 Dogwood Trail
