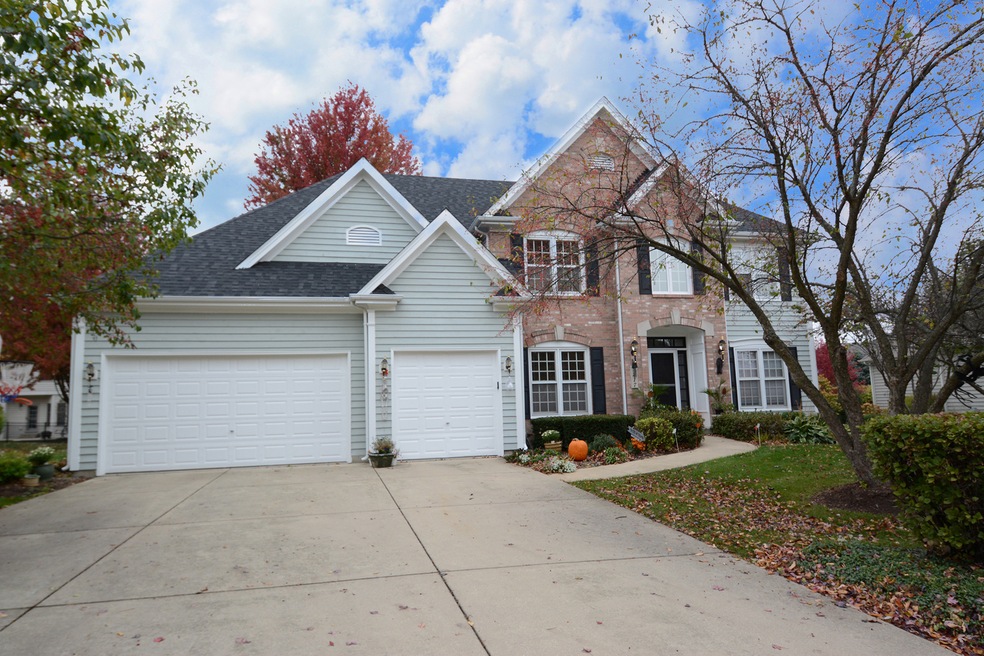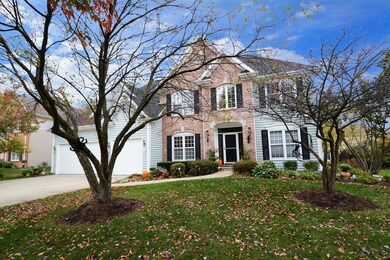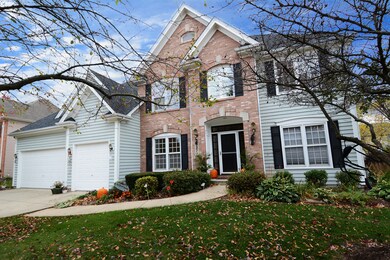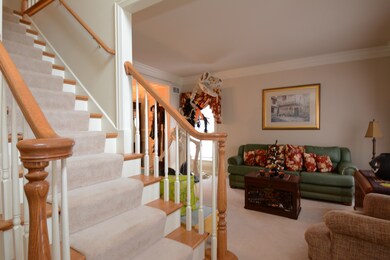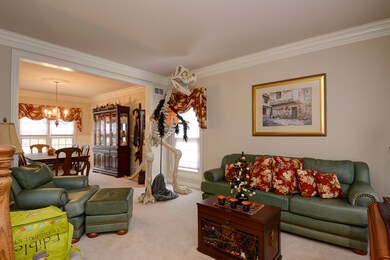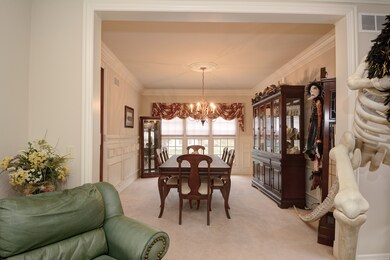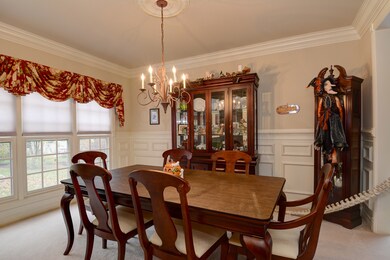
1217 Donat Ct Batavia, IL 60510
Southwest Batavia NeighborhoodEstimated Value: $557,900 - $607,000
Highlights
- Mature Trees
- Deck
- Wood Flooring
- Sam Rotolo Middle School Rated A-
- Vaulted Ceiling
- Whirlpool Bathtub
About This Home
As of February 2021Beautiful Original Owner Custom Built J. Carl Home. Gorgeous Trim, Moldings and Millwork, typical of a J. Carl Home. No updating needed here! Quiet Cul de Sac Location makes this the perfect Home! 2-Story Open Foyer with transomed openings welcome you to Den with French Doors, (perfect for working or learning from home) and Living Room adjacent to Dining Room. Gorgeous Triple Crown Molding, Chair Rail, and Picture Framing Millwork adorn the Gracious Dining Room. Beautiful Kitchen with hand crafted cabinetry, Double Oven, Cooktop, Microwave and Large Refrigerator is Open to Family Room with Vaulted Ceilings, Floor to Ceiling Masonry Gas Fireplace and Custom Built-Ins. Large Deck off Eating Area overlooks Private, inviting Backyard complete with Mature Landscaping and Playset for the Children! (9) foot ceilings on first floor and lovely hardwood in Foyer, Kitchen, Eating Area and Huge Laundry/Mud Room. Upstairs Master Bedroom Suite with tray ceiling and his and hers Walk-In Closets adjacent to Luxury Bath with Whirlpool Tub, Separate Shower, Double Bowl Vanity plus Additional Make-Up Vanity Area. Additional Ample Sized Bedrooms All have Walk-In Closets and All Bedrooms have Ceiling Fans. Huge basement with shelving units just waiting for your finishing touches! Three Car Garage complete with back wall of heavy duty shelving units. Home has a Sprinkler System and is Hardwired for an Alarm System. Roof- 2018; Water Heater- 2019; Deck Redone- 2020. Close to Schools, Parks and Town. Minutes to Metra and I88!
Last Agent to Sell the Property
Fox Valley Real Estate License #475130573 Listed on: 10/20/2020
Home Details
Home Type
- Single Family
Est. Annual Taxes
- $10,392
Year Built
- 1998
Lot Details
- Cul-De-Sac
- Mature Trees
Parking
- Attached Garage
- Parking Available
- Garage Transmitter
- Garage Door Opener
- Driveway
- Parking Included in Price
- Garage Is Owned
Home Design
- Brick Exterior Construction
- Slab Foundation
- Asphalt Shingled Roof
- Cedar
Interior Spaces
- Built-In Features
- Bookcases
- Historic or Period Millwork
- Coffered Ceiling
- Vaulted Ceiling
- Includes Fireplace Accessories
- Attached Fireplace Door
- Gas Log Fireplace
- Fireplace Features Masonry
- Window Treatments
- Entrance Foyer
- Formal Dining Room
- Den
Kitchen
- Breakfast Bar
- Walk-In Pantry
- Double Oven
- Cooktop
- Microwave
- Dishwasher
- Kitchen Island
- Built-In or Custom Kitchen Cabinets
- Disposal
Flooring
- Wood
- Partially Carpeted
Bedrooms and Bathrooms
- Walk-In Closet
- Dual Sinks
- Whirlpool Bathtub
- Separate Shower
Laundry
- Laundry on main level
- Dryer
- Washer
Unfinished Basement
- Basement Fills Entire Space Under The House
- Basement Window Egress
Home Security
- Storm Screens
- Storm Doors
Outdoor Features
- Deck
Utilities
- Central Air
- Heating System Uses Gas
- Water Softener is Owned
Listing and Financial Details
- Homeowner Tax Exemptions
Ownership History
Purchase Details
Home Financials for this Owner
Home Financials are based on the most recent Mortgage that was taken out on this home.Purchase Details
Purchase Details
Home Financials for this Owner
Home Financials are based on the most recent Mortgage that was taken out on this home.Purchase Details
Similar Homes in Batavia, IL
Home Values in the Area
Average Home Value in this Area
Purchase History
| Date | Buyer | Sale Price | Title Company |
|---|---|---|---|
| Tesdall Micah B | $397,500 | Fidelity National Title | |
| Woods Blaine | $116,000 | Chicago Title Insurance Co | |
| Dail Debra L | $373,000 | Chicago Title Insurance Co | |
| J Carl Homes Inc | $75,000 | Advanced Title Services Inc |
Mortgage History
| Date | Status | Borrower | Loan Amount |
|---|---|---|---|
| Open | Tesdall Micah B | $55,000 | |
| Previous Owner | Tesdall Micah B | $377,600 | |
| Previous Owner | Dail John | $248,550 | |
| Previous Owner | Dail Debra L | $322,700 | |
| Previous Owner | Dail Debra L | $9,000 | |
| Previous Owner | Dail Debra L | $300,700 | |
| Previous Owner | Dail Debra L | $240,000 | |
| Closed | Dail Debra L | $95,700 |
Property History
| Date | Event | Price | Change | Sq Ft Price |
|---|---|---|---|---|
| 02/19/2021 02/19/21 | Sold | $397,500 | -1.8% | $139 / Sq Ft |
| 01/08/2021 01/08/21 | Pending | -- | -- | -- |
| 10/20/2020 10/20/20 | For Sale | $404,900 | -- | $142 / Sq Ft |
Tax History Compared to Growth
Tax History
| Year | Tax Paid | Tax Assessment Tax Assessment Total Assessment is a certain percentage of the fair market value that is determined by local assessors to be the total taxable value of land and additions on the property. | Land | Improvement |
|---|---|---|---|---|
| 2023 | $10,392 | $129,111 | $28,953 | $100,158 |
| 2022 | $11,435 | $136,962 | $27,059 | $109,903 |
| 2021 | $12,613 | $148,290 | $25,663 | $122,627 |
| 2020 | $12,306 | $145,440 | $25,170 | $120,270 |
| 2019 | $12,111 | $140,291 | $24,279 | $116,012 |
| 2018 | $11,634 | $134,947 | $23,354 | $111,593 |
| 2017 | $11,358 | $130,497 | $22,584 | $107,913 |
| 2016 | $11,121 | $126,696 | $21,926 | $104,770 |
| 2015 | -- | $123,811 | $21,427 | $102,384 |
| 2014 | -- | $119,914 | $20,753 | $99,161 |
| 2013 | -- | $117,574 | $20,348 | $97,226 |
Agents Affiliated with this Home
-
Kathy Barkei

Seller's Agent in 2021
Kathy Barkei
Fox Valley Real Estate
(630) 779-0615
2 in this area
74 Total Sales
-
Breanne Johnson
B
Seller Co-Listing Agent in 2021
Breanne Johnson
Fox Valley Real Estate
(630) 608-3811
2 in this area
53 Total Sales
-
Kathy Brothers

Buyer's Agent in 2021
Kathy Brothers
Keller Williams Innovate - Aurora
(630) 201-4664
8 in this area
512 Total Sales
Map
Source: Midwest Real Estate Data (MRED)
MLS Number: MRD10912008
APN: 12-28-178-028
- 1239 Snow Ct
- 1115 Fagan Rd
- 1304 Harvell Dr Unit 4
- 1061 Averill Dr
- 125 Furnas Dr
- 433 Freedlund Ct
- 425 Freedlund Ct
- 573 Freedlund Ct
- 0000 Sec of Kirk Road and Wind Energy Pass
- 384 Danforth Dr
- 316 Danforth Dr
- 342 Danforth Dr
- 396 Danforth Dr
- 320 Danforth Dr
- 303 Danforth Dr
- 359 Danforth Dr
- 344 Danforth Dr
- 362 Danforth Dr
- 369 Danforth Dr
- 365 Danforth Dr
- 1217 Donat Ct
- 1223 Donat Ct
- 1211 Donat Ct
- 1228 Mcclurg Dr
- 1306 Mcclurg Dr
- 1220 Mcclurg Dr
- 1212 Donat Ct
- 1205 Donat Ct
- 1316 Mcclurg Dr
- 1214 Mcclurg Dr
- 1229 Donat Ct Unit 6
- 1206 Donat Ct
- 1218 Donat Ct
- 1208 Mcclurg Dr
- 1326 Mcclurg Dr
- 1230 Donat Ct
- 1224 Donat Ct
- 1214 Buttermilk Ln
- 1301 Mcclurg Dr
- 1229 Mcclurg Dr Unit 6
