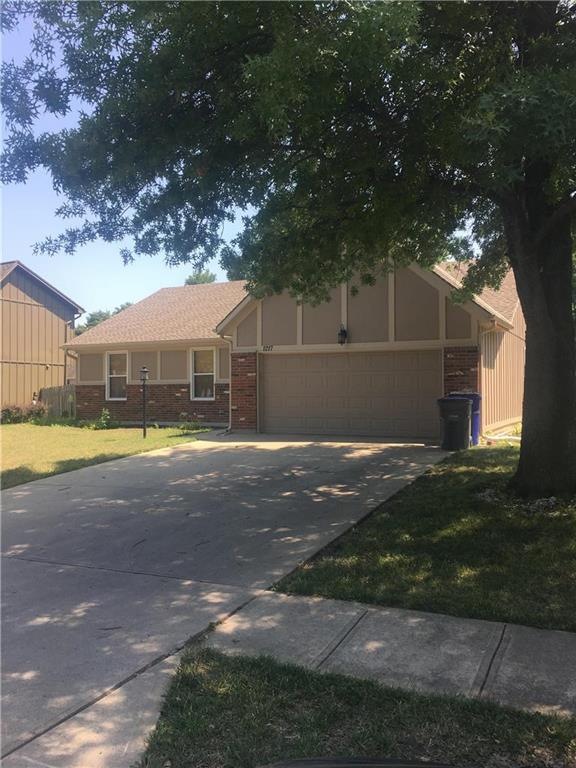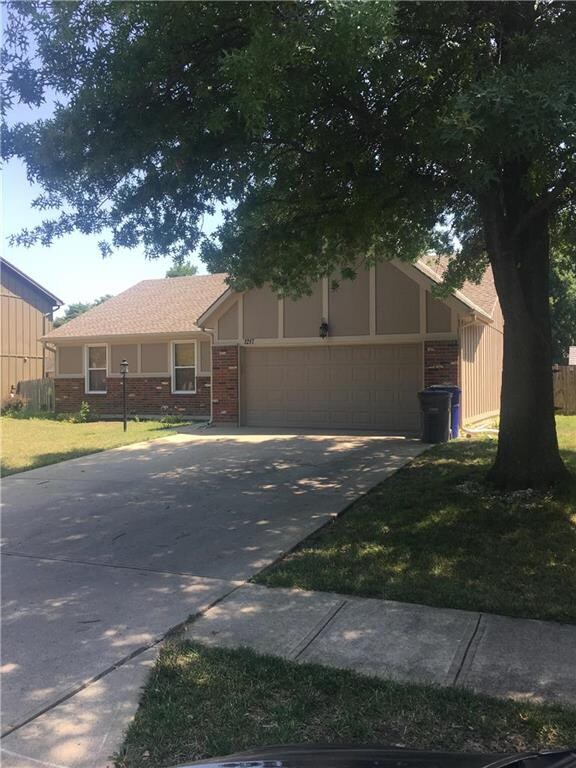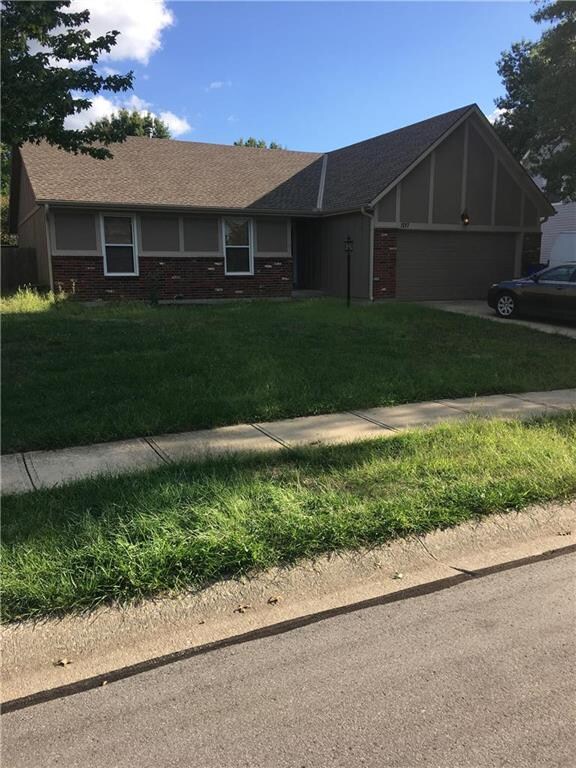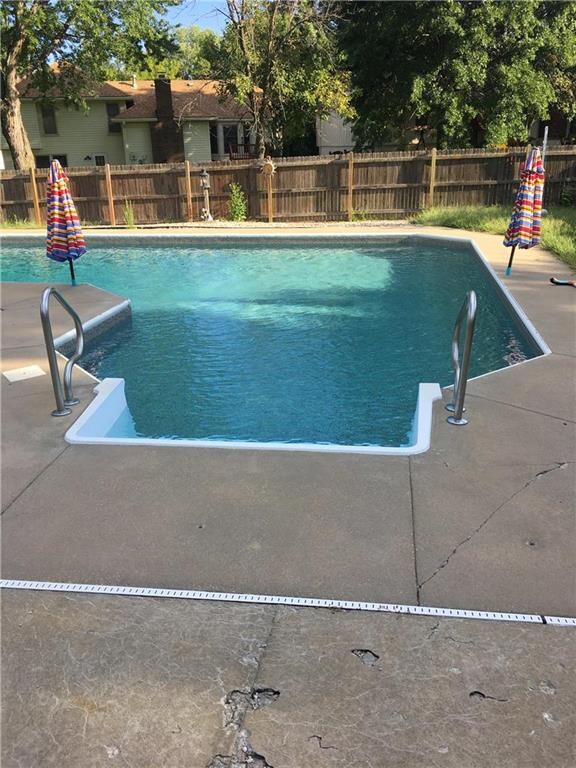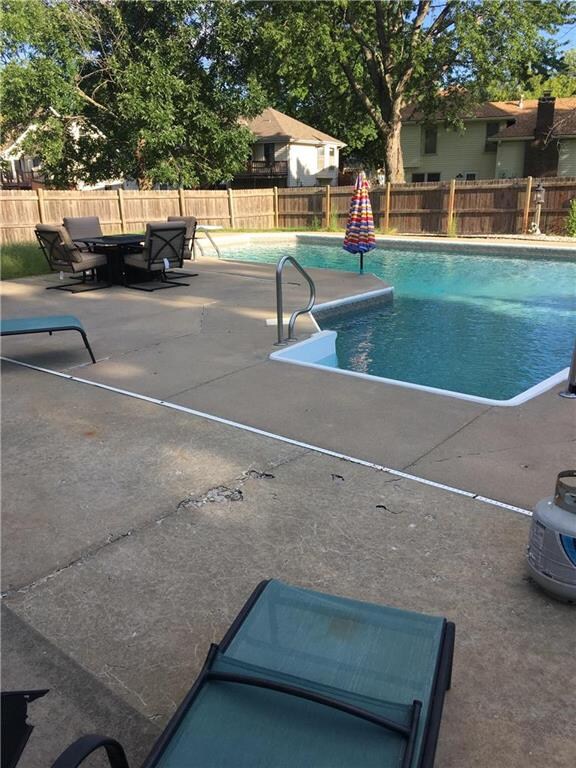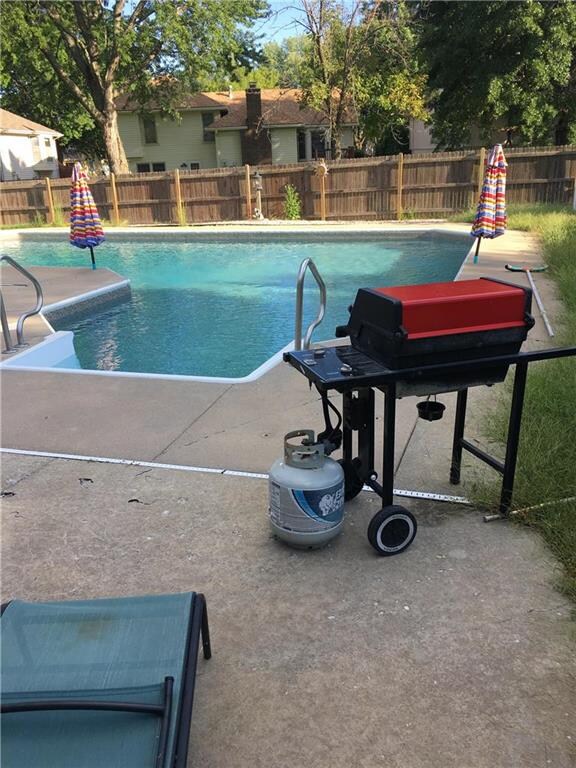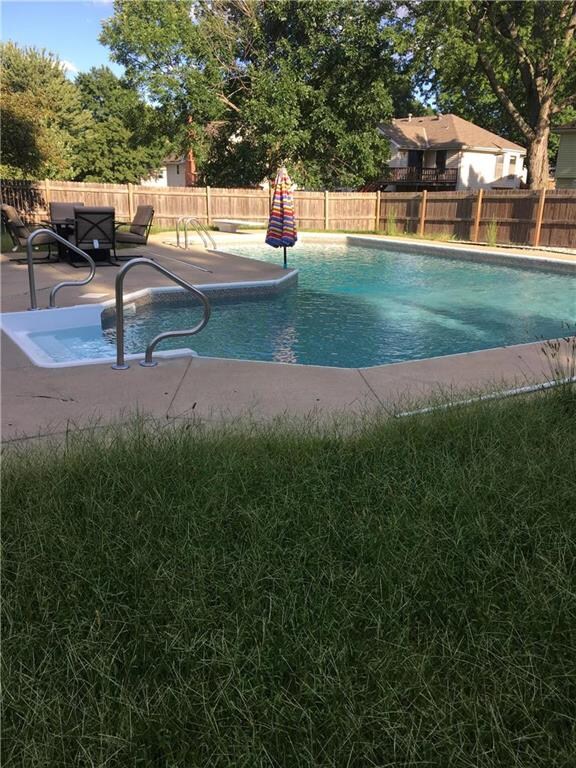
1217 E Butterfield Place Olathe, KS 66062
Highlights
- In Ground Pool
- Vaulted Ceiling
- Wood Flooring
- Olathe South Sr High School Rated A-
- Ranch Style House
- Thermal Windows
About This Home
As of December 2018Splash!!! Don't forget your towel and picnic basket! You will want to live in your private oasis! Beautiful pool (new liner, diving board). Inviting patio area! Privacy fence! Enjoy true 1st floor living! Open kitchen, Great Room (fireplace and vaulted ceilings). Laundry on the first floor. 3 bedrooms. Wonderful master and master bath with private entrance exit.
Lower level private quarters! Master Suite with full bath! Larger Family Room! 2nd Kitchen! Thermal Windows! 2 car garage! Olathe schools! Hurry Estate sale is being planned currently. Interior pictures will be available after the sale and cleaning. Two cats are currently in the home. They will be removed soon. Please don't let them out. Home needs some TLC. Bring offers!
Last Agent to Sell the Property
Lance Anderson
BHG Kansas City Homes Listed on: 09/11/2018
Home Details
Home Type
- Single Family
Est. Annual Taxes
- $2,719
Year Built
- Built in 1988
Lot Details
- 10,047 Sq Ft Lot
- Privacy Fence
Parking
- 2 Car Attached Garage
- Front Facing Garage
- Garage Door Opener
Home Design
- Ranch Style House
- Traditional Architecture
- Fixer Upper
- Composition Roof
- Board and Batten Siding
Interior Spaces
- Vaulted Ceiling
- Ceiling Fan
- Fireplace With Gas Starter
- Thermal Windows
- Window Treatments
- Great Room with Fireplace
- Family Room
- Combination Kitchen and Dining Room
- Storm Doors
Kitchen
- Eat-In Kitchen
- Electric Oven or Range
- Dishwasher
- Disposal
Flooring
- Wood
- Carpet
Bedrooms and Bathrooms
- 4 Bedrooms
- Walk-In Closet
- 3 Full Bathrooms
Laundry
- Laundry in Hall
- Laundry on main level
Finished Basement
- Walk-Up Access
- Sump Pump
- Bedroom in Basement
Additional Features
- In Ground Pool
- Separate Entry Quarters
- Forced Air Heating and Cooling System
Community Details
- Mission Ridge Subdivision
Listing and Financial Details
- Exclusions: As Is
- Assessor Parcel Number DP47100000-0154
Ownership History
Purchase Details
Home Financials for this Owner
Home Financials are based on the most recent Mortgage that was taken out on this home.Purchase Details
Home Financials for this Owner
Home Financials are based on the most recent Mortgage that was taken out on this home.Purchase Details
Home Financials for this Owner
Home Financials are based on the most recent Mortgage that was taken out on this home.Purchase Details
Home Financials for this Owner
Home Financials are based on the most recent Mortgage that was taken out on this home.Similar Homes in Olathe, KS
Home Values in the Area
Average Home Value in this Area
Purchase History
| Date | Type | Sale Price | Title Company |
|---|---|---|---|
| Warranty Deed | -- | Security 1St Title | |
| Warranty Deed | -- | Midwest Title Co Inc | |
| Interfamily Deed Transfer | -- | Continental Title Company | |
| Warranty Deed | -- | Chicago Title Insurance Co |
Mortgage History
| Date | Status | Loan Amount | Loan Type |
|---|---|---|---|
| Open | $54,000 | Credit Line Revolving | |
| Open | $249,000 | New Conventional | |
| Closed | $234,000 | New Conventional | |
| Previous Owner | $224,852 | FHA | |
| Previous Owner | $10,897 | Unknown | |
| Previous Owner | $367,114 | Adjustable Rate Mortgage/ARM | |
| Previous Owner | $65,000 | New Conventional | |
| Previous Owner | $55,000 | Credit Line Revolving | |
| Previous Owner | $109,500 | No Value Available |
Property History
| Date | Event | Price | Change | Sq Ft Price |
|---|---|---|---|---|
| 12/19/2018 12/19/18 | Sold | -- | -- | -- |
| 10/08/2018 10/08/18 | Pending | -- | -- | -- |
| 09/11/2018 09/11/18 | For Sale | $270,000 | +14.9% | $108 / Sq Ft |
| 07/17/2015 07/17/15 | Sold | -- | -- | -- |
| 06/10/2015 06/10/15 | Pending | -- | -- | -- |
| 05/22/2015 05/22/15 | For Sale | $234,900 | -- | $95 / Sq Ft |
Tax History Compared to Growth
Tax History
| Year | Tax Paid | Tax Assessment Tax Assessment Total Assessment is a certain percentage of the fair market value that is determined by local assessors to be the total taxable value of land and additions on the property. | Land | Improvement |
|---|---|---|---|---|
| 2024 | $5,681 | $50,267 | $6,875 | $43,392 |
| 2023 | $5,219 | $45,425 | $5,737 | $39,688 |
| 2022 | $4,350 | $36,915 | $5,206 | $31,709 |
| 2021 | $4,124 | $33,361 | $5,206 | $28,155 |
| 2020 | $3,922 | $31,452 | $4,733 | $26,719 |
| 2019 | $3,743 | $29,831 | $4,733 | $25,098 |
| 2018 | $3,643 | $28,830 | $4,120 | $24,710 |
| 2017 | $3,550 | $27,807 | $3,609 | $24,198 |
| 2016 | $3,270 | $26,289 | $3,609 | $22,680 |
| 2015 | $2,896 | $23,334 | $3,609 | $19,725 |
| 2013 | -- | $21,919 | $3,609 | $18,310 |
Agents Affiliated with this Home
-
L
Seller's Agent in 2018
Lance Anderson
BHG Kansas City Homes
-
F
Seller Co-Listing Agent in 2018
Ford Kistler
Platinum Realty LLC
(888) 220-0988
6 Total Sales
-

Buyer's Agent in 2018
Penny Thurman
Platinum Realty LLC
(816) 797-0111
38 Total Sales
-

Seller's Agent in 2015
Kathlene Bell
KW Diamond Partners
(913) 238-6427
20 in this area
104 Total Sales
Map
Source: Heartland MLS
MLS Number: 2129340
APN: DP47100000-0154
- 1161 E Sleepy Hollow Dr
- 1106 E Sleepy Hollow Dr
- 1421 E Stagecoach Dr
- 1317 E Sleepy Hollow Dr
- 900 S Hunter Dr
- 1409 E Salem Ln
- 1424 E Meadow Ln
- 821 S Ridgeview Rd
- 714 S Church St
- 1467 E Orleans Dr
- 729 S Central St
- 704 S Church St
- 722 S Central St
- 1413 E Ridgeway Dr
- 1431 E Penrose Ln
- 1624 S Lindenwood Dr
- 1932 E Sheridan Bridge Ln
- 915 S Lindenwood Dr
- 812 E Wabash St
- 1952 E Sleepy Hollow Dr
