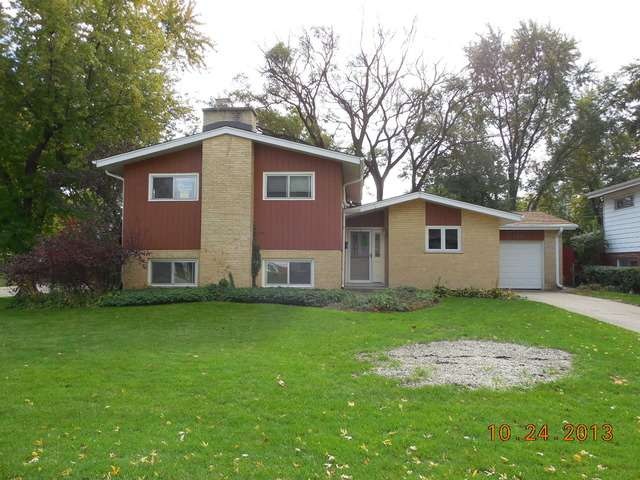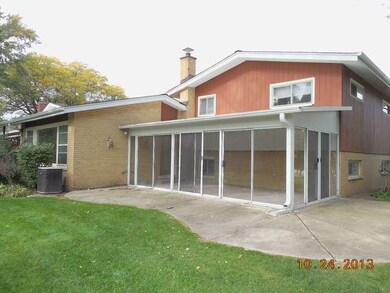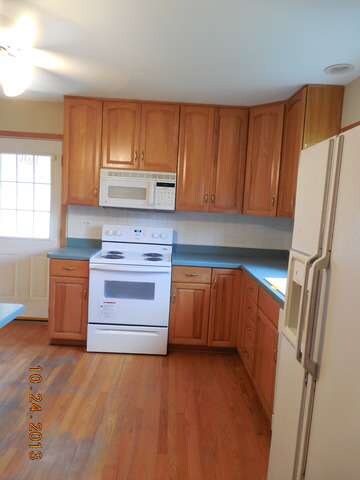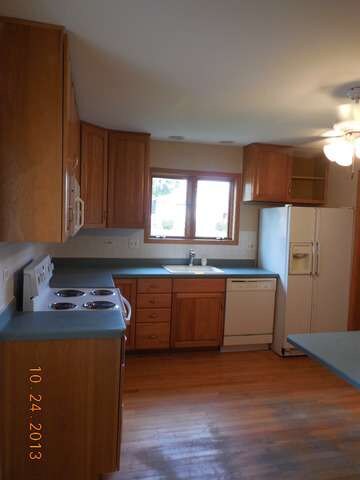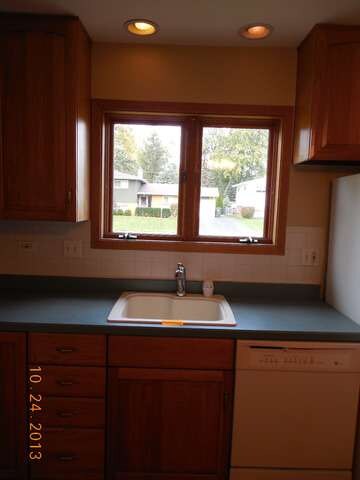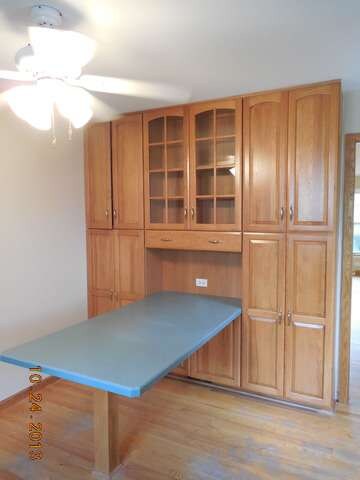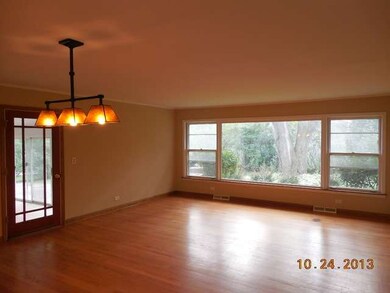
1217 E Fremont St Arlington Heights, IL 60004
Estimated Value: $422,000 - $485,000
Highlights
- Attached Garage
- Windsor Elementary School Rated A-
- Forced Air Heating and Cooling System
About This Home
As of March 2014THIS ONE IS GOING TO GO QUICK!! ENTIRE INTERIOR FRESHLY PAINTED, GLEAMING HARDWOOD FLOORS, OVERSIZED GREAT ROOM W/ PICTURE WINDOWS & LOADS OF NATURAL LIGHT. MODERN KITCHEN FEATS. 42' OAK KITCHEN CABINETS & CUSTOM TABLE/SHELVING UNIT. BATHROOMS FEAT. CERAMIC TILED FLOOR & SHOWER SURROUNDS. PARTIAL FINISHED BASEMENT W/ STONE FIREPLACE. SUB-BASEMENT & SCREENED IN PORCH. **FANNIE MAE HOMEPATH PROPERTY**
Last Agent to Sell the Property
Field Street Properties, LLC License #471008715 Listed on: 10/22/2013
Home Details
Home Type
- Single Family
Est. Annual Taxes
- $7,305
Year Built
- 1959
Lot Details
- 8,276
Parking
- Attached Garage
- Garage Is Owned
Home Design
- Brick Exterior Construction
- Cedar
Finished Basement
- Partial Basement
- Sub-Basement
Utilities
- Forced Air Heating and Cooling System
- Heating System Uses Gas
- Lake Michigan Water
Ownership History
Purchase Details
Home Financials for this Owner
Home Financials are based on the most recent Mortgage that was taken out on this home.Purchase Details
Purchase Details
Home Financials for this Owner
Home Financials are based on the most recent Mortgage that was taken out on this home.Similar Homes in the area
Home Values in the Area
Average Home Value in this Area
Purchase History
| Date | Buyer | Sale Price | Title Company |
|---|---|---|---|
| Garanzini Paul | $298,000 | -- | |
| Federal National Mortgage Association | -- | None Available | |
| Garvey Susan A | $270,000 | -- |
Mortgage History
| Date | Status | Borrower | Loan Amount |
|---|---|---|---|
| Open | Garanzini Paul | $247,500 | |
| Closed | Garanzini Paul | $279,560 | |
| Previous Owner | Garanzini Paul | $283,052 | |
| Previous Owner | Garvey Susan A | $150,000 | |
| Previous Owner | Garvey Susan | $193,750 | |
| Previous Owner | Garvey Susan A | $194,000 | |
| Previous Owner | Garvey Susan A | $170,000 |
Property History
| Date | Event | Price | Change | Sq Ft Price |
|---|---|---|---|---|
| 03/21/2014 03/21/14 | Sold | $297,950 | +4.6% | $263 / Sq Ft |
| 02/07/2014 02/07/14 | Pending | -- | -- | -- |
| 01/29/2014 01/29/14 | Price Changed | $284,900 | -4.1% | $251 / Sq Ft |
| 12/23/2013 12/23/13 | Price Changed | $296,950 | -10.0% | $262 / Sq Ft |
| 10/22/2013 10/22/13 | For Sale | $329,900 | -- | $291 / Sq Ft |
Tax History Compared to Growth
Tax History
| Year | Tax Paid | Tax Assessment Tax Assessment Total Assessment is a certain percentage of the fair market value that is determined by local assessors to be the total taxable value of land and additions on the property. | Land | Improvement |
|---|---|---|---|---|
| 2024 | $7,305 | $30,000 | $8,610 | $21,390 |
| 2023 | $7,008 | $30,000 | $8,610 | $21,390 |
| 2022 | $7,008 | $30,000 | $8,610 | $21,390 |
| 2021 | $7,907 | $29,599 | $5,381 | $24,218 |
| 2020 | $7,770 | $29,599 | $5,381 | $24,218 |
| 2019 | $7,735 | $32,888 | $5,381 | $27,507 |
| 2018 | $7,199 | $28,106 | $4,735 | $23,371 |
| 2017 | $7,132 | $28,106 | $4,735 | $23,371 |
| 2016 | $7,560 | $28,106 | $4,735 | $23,371 |
| 2015 | $6,958 | $23,565 | $4,089 | $19,476 |
| 2014 | $6,755 | $23,565 | $4,089 | $19,476 |
| 2013 | $6,585 | $23,565 | $4,089 | $19,476 |
Agents Affiliated with this Home
-
Mia Micaletti

Seller's Agent in 2014
Mia Micaletti
Field Street Properties, LLC
(847) 312-2630
60 Total Sales
-
Regina Micaletti

Seller Co-Listing Agent in 2014
Regina Micaletti
Field Street Properties, LLC
(847) 809-7786
59 Total Sales
-
Peter Losacco

Buyer's Agent in 2014
Peter Losacco
New Concept Realty
(773) 858-7257
97 Total Sales
Map
Source: Midwest Real Estate Data (MRED)
MLS Number: MRD08474607
APN: 03-29-423-003-0000
- 604 N Wilshire Ln
- 419 N Lincoln Ln
- 1605 E Euclid Ave
- 403 N Beverly Ln
- 1304 E Campbell St
- 801 E Miner St Unit 1A
- 907 N Wilshire Ln
- 9 N Beverly Ln
- 103 N Pine Ave
- 658 N Scottsvale Ln
- 411 N Arlington Heights Rd
- 107 S Burton Place
- 816 E Mayfair Rd
- 700 E Lynden Ln
- 1312 E Northwest Hwy
- 1126 N Dryden Ave
- 401 S Carlyle Place
- 16 E Euclid Ave
- 2405 E Miner St
- 661 E Clarendon Ct
- 1217 E Fremont St
- 1211 E Fremont St
- 410 N Carlyle Place
- 406 N Carlyle Place
- 411 N Derbyshire Ave
- 417 N Derbyshire Ave
- 417 N Carlyle Place
- 421 N Carlyle Place
- 1214 E Fremont St
- 1220 E Fremont St
- 411 N Carlyle Place
- 1208 E Fremont St
- 407 N Derbyshire Ave
- 400 N Carlyle Place
- 405 N Carlyle Place
- 501 N Carlyle Place
- 1300 E Fremont St
- 501 N Derbyshire Ave
- 401 N Derbyshire Ave
- 401 N Carlyle Place
