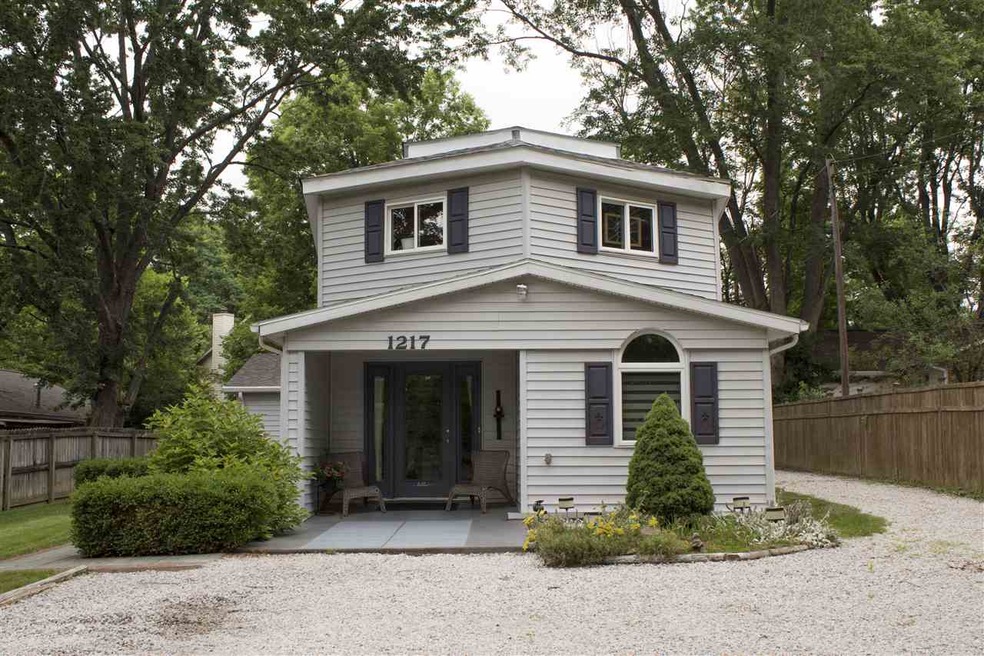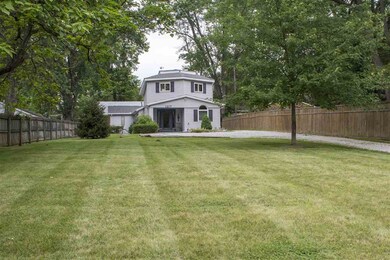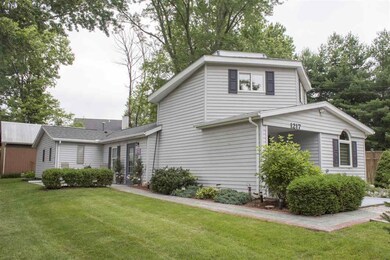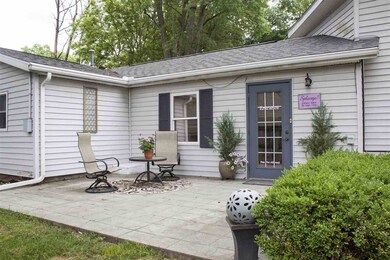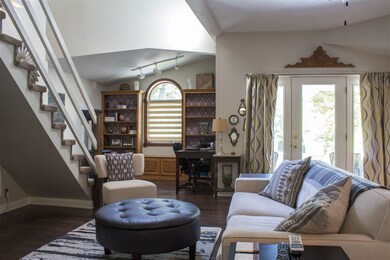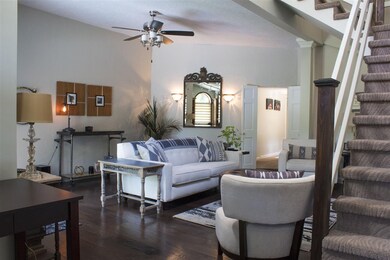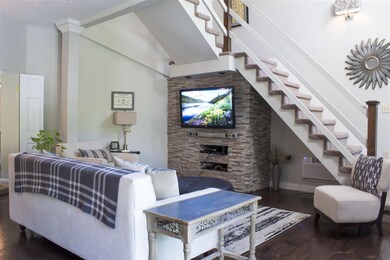1217 E Thornton Dr Bloomington, IN 47401
Barclay Gardens NeighborhoodEstimated Value: $326,112 - $386,000
Highlights
- RV Parking in Community
- Primary Bedroom Suite
- Wood Flooring
- Jackson Creek Middle School Rated A
- Vaulted Ceiling
- Covered Patio or Porch
About This Home
As of August 2018This home is super cute with charming touches throughout. The design features two bedrooms, two full baths, and an office with private entrance. The office space would also be perfect as an art studio, massage therapy or spa space, workout studio, nursery or bedroom as it is conveniently located to the master bedroom. Recent improvements include: new roof, master suite addition, loft addition, windows, vinyl siding, wood laminate flooring in the kitchen, living room, and office, new gas furnace and air conditioner, and much more. The detached garage is nestled behind the house and is just steps from the back door and patio, which leads into the kitchen. The home sits back on the lot leaving lots of greenspace in the front yard plus entertaining space on the back patio, side entrance patio, or covered front porch. This home is very conveniently located near Eastside shopping, the YMCA, and many local parks. You need to see this property in person to appreciate just how quaint it is. Schedule your showing today!
Home Details
Home Type
- Single Family
Est. Annual Taxes
- $1,307
Year Built
- Built in 1940
Lot Details
- 0.35 Acre Lot
- Lot Dimensions are 62' x 244'
- Partially Fenced Property
- Wood Fence
- Landscaped
- Level Lot
Parking
- 1 Car Detached Garage
- Gravel Driveway
Home Design
- Slab Foundation
- Asphalt Roof
- Vinyl Construction Material
Interior Spaces
- 1,754 Sq Ft Home
- Built-in Bookshelves
- Vaulted Ceiling
- Ceiling Fan
- Skylights
- Free Standing Fireplace
- Fireplace With Gas Starter
- Insulated Windows
- Fire and Smoke Detector
- Laundry on main level
Kitchen
- Eat-In Kitchen
- Laminate Countertops
- Disposal
Flooring
- Wood
- Carpet
- Laminate
Bedrooms and Bathrooms
- 2 Bedrooms
- Primary Bedroom Suite
- Split Bedroom Floorplan
- 2 Full Bathrooms
- Bathtub with Shower
- Separate Shower
Utilities
- Forced Air Heating and Cooling System
- Heating System Uses Gas
- Cable TV Available
Additional Features
- Covered Patio or Porch
- Suburban Location
Community Details
- RV Parking in Community
Listing and Financial Details
- Assessor Parcel Number 53-08-10-207-050.000-009
Ownership History
Purchase Details
Home Financials for this Owner
Home Financials are based on the most recent Mortgage that was taken out on this home.Purchase Details
Home Values in the Area
Average Home Value in this Area
Purchase History
| Date | Buyer | Sale Price | Title Company |
|---|---|---|---|
| Johanna Weber | $247,000 | -- | |
| Weber Johanna | $247,000 | John Bethell Title Company Inc | |
| Armstrong Penny Lynn | -- | None Available |
Mortgage History
| Date | Status | Borrower | Loan Amount |
|---|---|---|---|
| Open | Weber Johanna | $172,900 |
Property History
| Date | Event | Price | List to Sale | Price per Sq Ft |
|---|---|---|---|---|
| 08/22/2018 08/22/18 | Sold | $247,000 | 0.0% | $141 / Sq Ft |
| 07/14/2018 07/14/18 | For Sale | $247,000 | -- | $141 / Sq Ft |
Tax History
| Year | Tax Paid | Tax Assessment Tax Assessment Total Assessment is a certain percentage of the fair market value that is determined by local assessors to be the total taxable value of land and additions on the property. | Land | Improvement |
|---|---|---|---|---|
| 2024 | $3,085 | $295,700 | $90,000 | $205,700 |
| 2023 | $1,515 | $293,400 | $90,000 | $203,400 |
| 2022 | $2,793 | $268,500 | $78,300 | $190,200 |
| 2021 | $2,362 | $230,600 | $72,200 | $158,400 |
| 2020 | $2,135 | $214,500 | $72,200 | $142,300 |
| 2019 | $2,238 | $218,800 | $48,200 | $170,600 |
| 2018 | $1,260 | $144,200 | $30,800 | $113,400 |
| 2017 | $1,307 | $143,100 | $30,800 | $112,300 |
| 2016 | $1,127 | $131,500 | $30,800 | $100,700 |
| 2014 | $1,058 | $126,100 | $30,800 | $95,300 |
Map
Source: Indiana Regional MLS
MLS Number: 201831079
APN: 53-08-10-207-050.000-009
- Lot 8 S Highland Ave
- Lot 7 S Highland Ave
- 1115 E Azalea Ln
- 1107 E Azalea Ln
- 1612 S Clifton Ave
- 1017 E Erin Ct
- 1210 S Park Ave
- 2104 S Azalea Ln
- 920 S Highland Ave
- 1202 S Fess Ave
- 1122 S Fess Ave
- 704 Bayberry Ct E Unit E
- 2266 E Cape Cod Dr
- 2107 S Bayberry Dr
- 1202 E Maxwell Ln
- 2258 E Cape Cod Dr
- 610 Bayberry Ct W
- 2240 S Bent Tree Dr
- 2210 S Laurelwood Cir
- 2131 E Meadowbluff Ct
- 1609 S Highland Ave
- 1605 S Highland Ave
- 1219 E Thornton Dr
- 1613 S Highland Ave
- 1608 S Highland Ave
- 1223 E Thornton Dr
- 1527 S Highland Ave
- 1204 E Skylark Ct
- 1612 S Highland Ave
- 1208 E Skylark Ct
- 1604 S Highland Ave
- 1216 E Thornton Dr
- 1212 E Skylark Ct
- 1112 E Ridgemont Ct
- 1220 E Thornton Dr
- 1123 E Thornton Dr
- 1225 E Thornton Dr
- 1203 E Skylark Ct
- 1700 S Highland Ave
- 1222 E Thornton Dr
Ask me questions while you tour the home.
