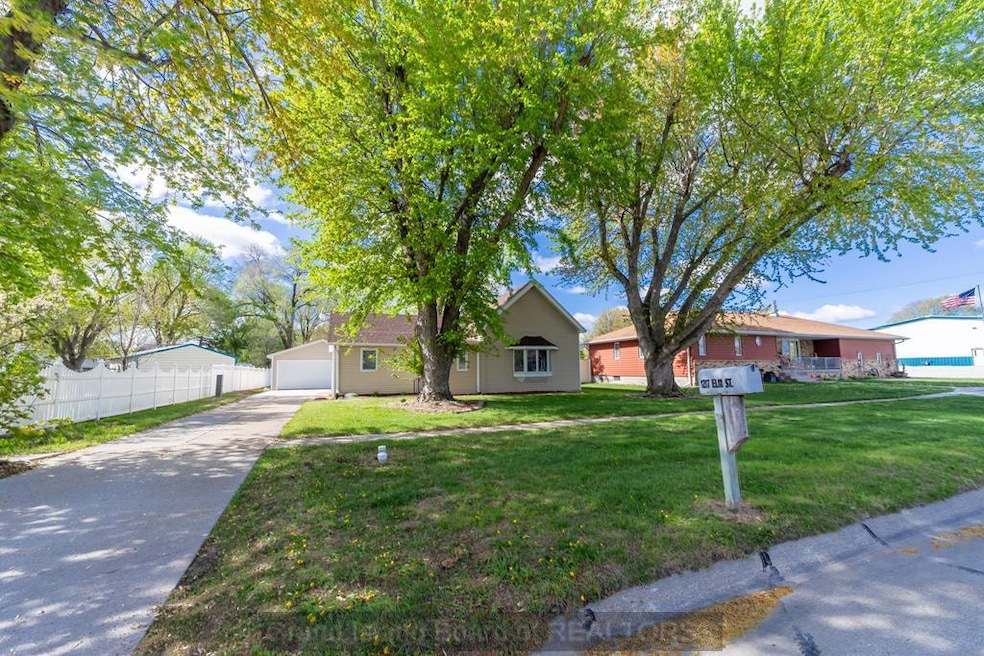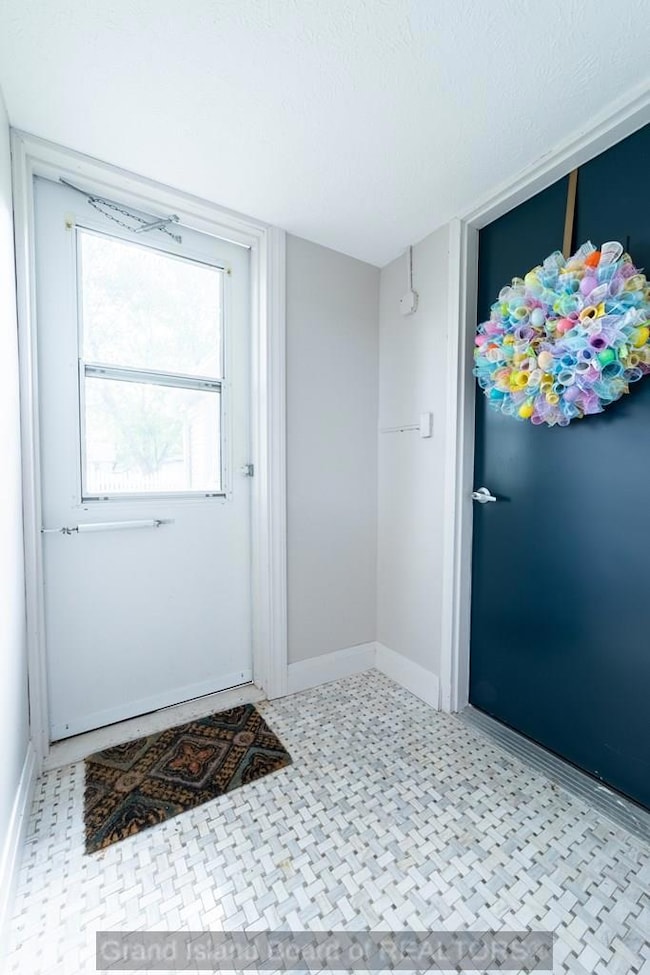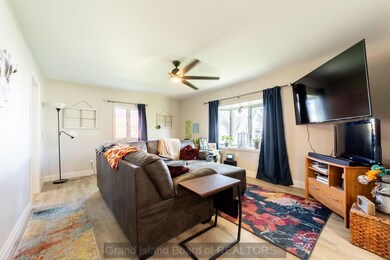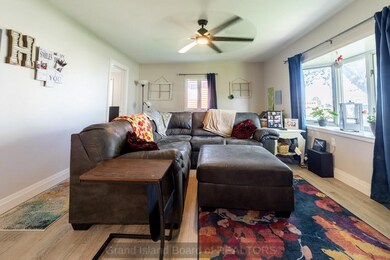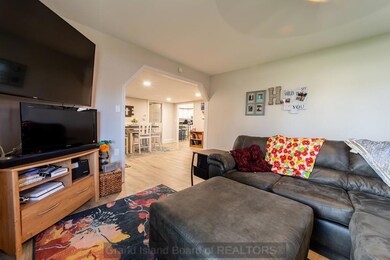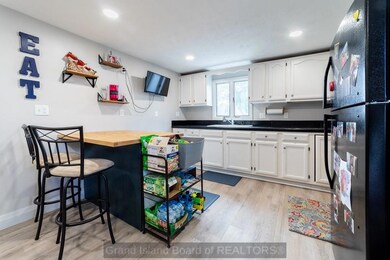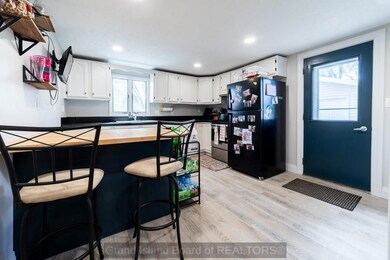
1217 Elm St Saint Paul, NE 68873
Highlights
- Ranch Style House
- Bay Window
- Forced Air Heating and Cooling System
- 2 Car Detached Garage
- Landscaped
- Combination Dining and Living Room
About This Home
As of June 2025Don't miss out on this one level home next to Saint Paul High School! Updated flooring and paint through out. Living room has a bay window for plants or decor. There is a deck off the kitchen perfect for grilling and entertaining! Call today to schedule a showing!
Last Agent to Sell the Property
Keller Williams Heartland License #20190853 Listed on: 04/30/2025

Home Details
Home Type
- Single Family
Est. Annual Taxes
- $1,659
Year Built
- Built in 1900
Lot Details
- 1,111 Sq Ft Lot
- Landscaped
Parking
- 2 Car Detached Garage
- Garage Door Opener
Home Design
- Ranch Style House
- Frame Construction
- Composition Roof
- Vinyl Siding
Interior Spaces
- 1,111 Sq Ft Home
- Window Treatments
- Bay Window
- Combination Dining and Living Room
- Vinyl Flooring
- Crawl Space
- Laundry on main level
Kitchen
- Electric Range
- Microwave
- Disposal
Bedrooms and Bathrooms
- 3 Main Level Bedrooms
- 1 Full Bathroom
Home Security
- Carbon Monoxide Detectors
- Fire and Smoke Detector
Schools
- St Paul Elementary School
- St. Paul Middle School
- St. Paul High School
Utilities
- Forced Air Heating and Cooling System
- Natural Gas Connected
- Water Heater
Community Details
- Saint Paul Subdivision
Listing and Financial Details
- Assessor Parcel Number 471007389
Ownership History
Purchase Details
Home Financials for this Owner
Home Financials are based on the most recent Mortgage that was taken out on this home.Purchase Details
Purchase Details
Purchase Details
Home Financials for this Owner
Home Financials are based on the most recent Mortgage that was taken out on this home.Purchase Details
Home Financials for this Owner
Home Financials are based on the most recent Mortgage that was taken out on this home.Similar Home in Saint Paul, NE
Home Values in the Area
Average Home Value in this Area
Purchase History
| Date | Type | Sale Price | Title Company |
|---|---|---|---|
| Warranty Deed | $185,000 | Dvoracek Title | |
| Warranty Deed | $185,000 | Dvoracek Title | |
| Warranty Deed | -- | Dvoracek Title & Business Se | |
| Cash Sale Deed | -- | None Available | |
| Warranty Deed | -- | Advantage Title Services | |
| Warranty Deed | -- | -- |
Mortgage History
| Date | Status | Loan Amount | Loan Type |
|---|---|---|---|
| Open | $160,000 | Credit Line Revolving | |
| Closed | $160,000 | Credit Line Revolving | |
| Previous Owner | $4,000 | Second Mortgage Made To Cover Down Payment | |
| Previous Owner | $52,650 | FHA | |
| Previous Owner | $10,000 | Future Advance Clause Open End Mortgage | |
| Previous Owner | $30,000 | No Value Available |
Property History
| Date | Event | Price | Change | Sq Ft Price |
|---|---|---|---|---|
| 06/19/2025 06/19/25 | Sold | $185,000 | -9.8% | $167 / Sq Ft |
| 05/07/2025 05/07/25 | Pending | -- | -- | -- |
| 04/30/2025 04/30/25 | For Sale | $205,000 | -- | $185 / Sq Ft |
Tax History Compared to Growth
Tax History
| Year | Tax Paid | Tax Assessment Tax Assessment Total Assessment is a certain percentage of the fair market value that is determined by local assessors to be the total taxable value of land and additions on the property. | Land | Improvement |
|---|---|---|---|---|
| 2024 | $1,659 | $125,953 | $25,959 | $99,994 |
| 2023 | $1,990 | $112,170 | $25,959 | $86,211 |
| 2022 | $2,041 | $112,170 | $25,959 | $86,211 |
| 2021 | $1,602 | $84,130 | $10,479 | $73,651 |
| 2020 | $1,307 | $67,084 | $10,479 | $56,605 |
| 2019 | $1,218 | $66,859 | $10,479 | $56,380 |
| 2018 | $1,221 | $66,859 | $10,479 | $56,380 |
| 2017 | $1,249 | $66,859 | $10,479 | $56,380 |
| 2016 | $1,098 | $56,760 | $10,320 | $46,440 |
| 2015 | $1,144 | $56,760 | $10,320 | $46,440 |
| 2011 | $1,316 | $56,760 | $10,320 | $46,440 |
Agents Affiliated with this Home
-
Brittany Utter

Seller's Agent in 2025
Brittany Utter
Keller Williams Heartland
(308) 227-0005
5 in this area
203 Total Sales
-
Karlie Santin
K
Buyer's Agent in 2025
Karlie Santin
Summit Real Estate
(308) 380-8306
5 in this area
22 Total Sales
Map
Source: Grand Island Board of REALTORS®
MLS Number: 20250382
APN: 471007389
