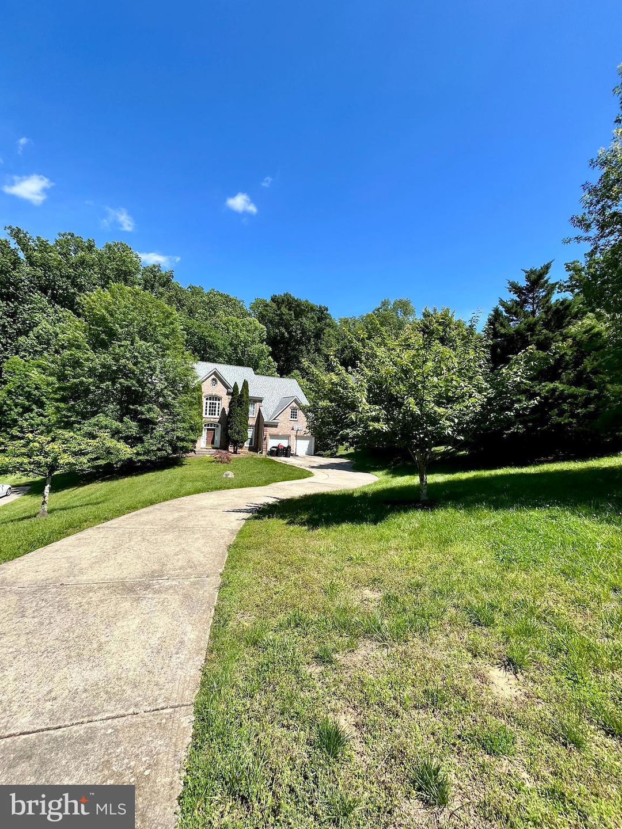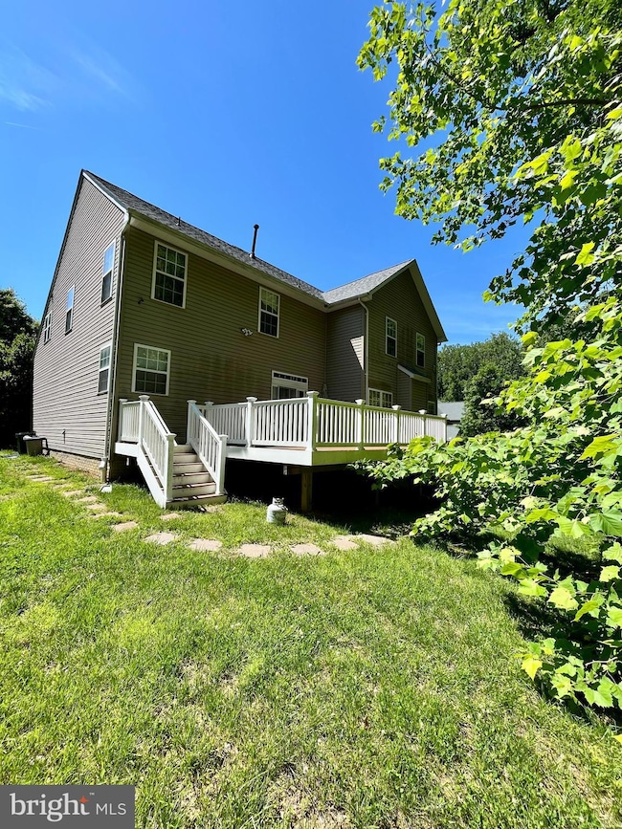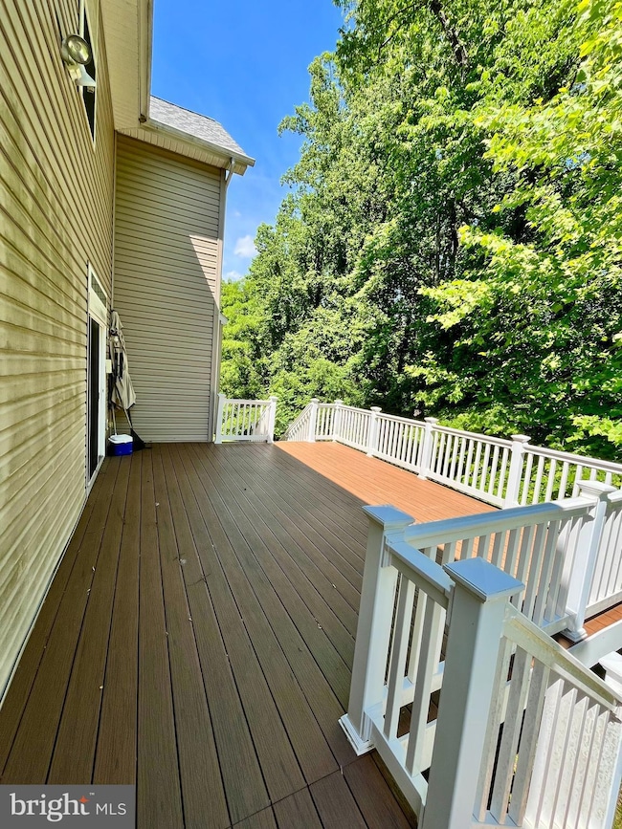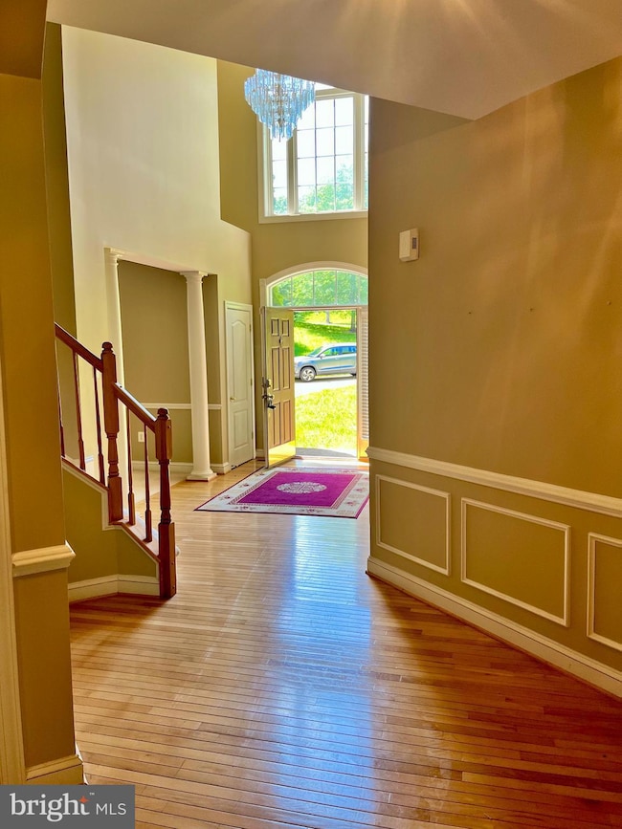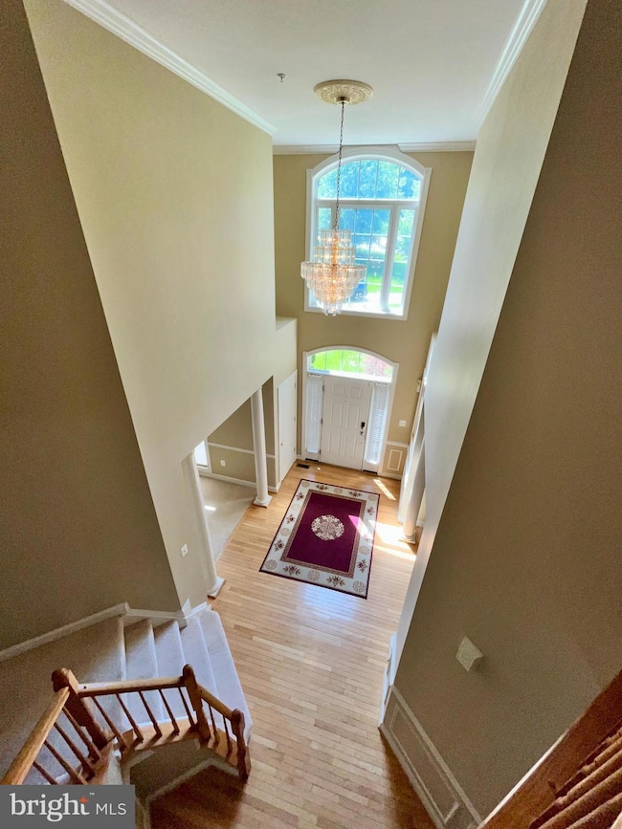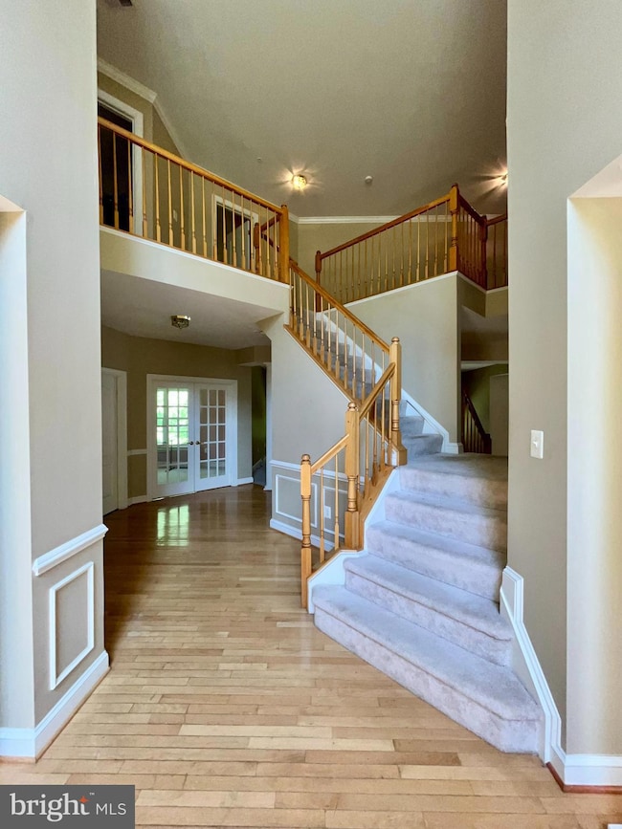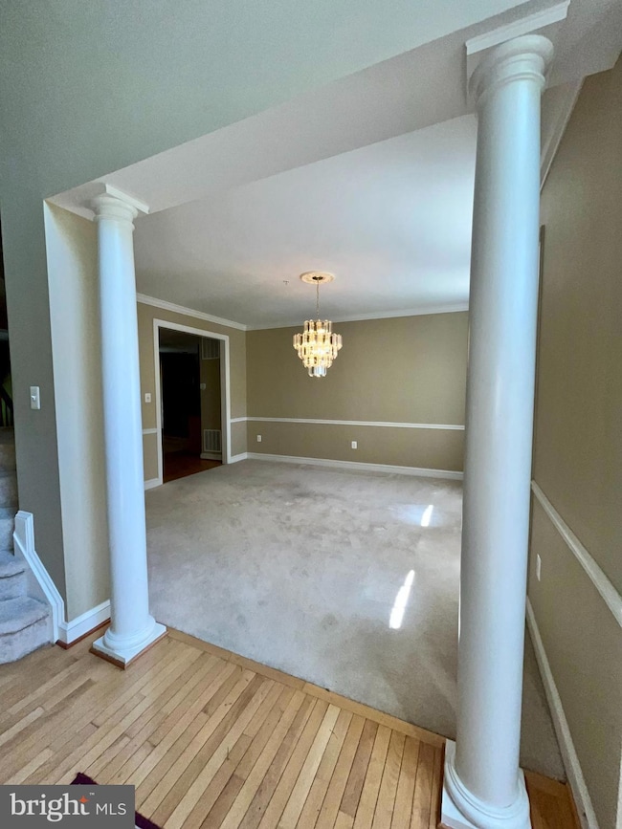
1217 Granada St Accokeek, MD 20607
Estimated payment $4,714/month
Total Views
107
4
Beds
3.5
Baths
3,964
Sq Ft
1.05
Acres
Highlights
- View of Trees or Woods
- Dual Staircase
- Wood Flooring
- 1.05 Acre Lot
- Colonial Architecture
- Whirlpool Bathtub
About This Home
4 bedroom, 3.5 bath, fully finished basement with walk out, first floor, formal dinning room, open floor plan, hardwood floors, outside deck, and much more.
Home Details
Home Type
- Single Family
Est. Annual Taxes
- $9,958
Year Built
- Built in 2004
Lot Details
- 1.05 Acre Lot
- Property is zoned RE
HOA Fees
- $50 Monthly HOA Fees
Parking
- 2 Car Attached Garage
- Parking Storage or Cabinetry
Home Design
- Colonial Architecture
- Frame Construction
- Concrete Perimeter Foundation
Interior Spaces
- Property has 3 Levels
- Dual Staircase
- Crown Molding
- Ceiling Fan
- 2 Fireplaces
- Fireplace With Glass Doors
- Formal Dining Room
- Views of Woods
- Finished Basement
- Walk-Up Access
Kitchen
- Double Oven
- Down Draft Cooktop
- Dishwasher
- Kitchen Island
- Disposal
Flooring
- Wood
- Partially Carpeted
Bedrooms and Bathrooms
- 4 Bedrooms
- Walk-In Closet
- Whirlpool Bathtub
Laundry
- Dryer
- Washer
Utilities
- Central Air
- Heat Pump System
- Natural Gas Water Heater
Listing and Financial Details
- Coming Soon on 5/30/25
- Tax Lot 11
- Assessor Parcel Number 17053261153
- $738 Front Foot Fee per year
Community Details
Overview
- Beechwood Estates HOA
- Beechwood Estates Subdivision
Recreation
- Community Pool
Map
Create a Home Valuation Report for This Property
The Home Valuation Report is an in-depth analysis detailing your home's value as well as a comparison with similar homes in the area
Home Values in the Area
Average Home Value in this Area
Tax History
| Year | Tax Paid | Tax Assessment Tax Assessment Total Assessment is a certain percentage of the fair market value that is determined by local assessors to be the total taxable value of land and additions on the property. | Land | Improvement |
|---|---|---|---|---|
| 2024 | $10,377 | $670,100 | $126,200 | $543,900 |
| 2023 | $10,092 | $650,967 | $0 | $0 |
| 2022 | $7,026 | $631,833 | $0 | $0 |
| 2021 | $7,097 | $612,700 | $101,000 | $511,700 |
| 2020 | $7,019 | $569,500 | $0 | $0 |
| 2019 | $7,537 | $526,300 | $0 | $0 |
| 2018 | $6,816 | $483,100 | $81,000 | $402,100 |
| 2017 | $7,133 | $451,867 | $0 | $0 |
| 2016 | -- | $420,633 | $0 | $0 |
| 2015 | $6,380 | $389,400 | $0 | $0 |
| 2014 | $6,380 | $389,400 | $0 | $0 |
Source: Public Records
Purchase History
| Date | Type | Sale Price | Title Company |
|---|---|---|---|
| Deed | $523,460 | -- |
Source: Public Records
Similar Homes in Accokeek, MD
Source: Bright MLS
MLS Number: MDPG2153756
APN: 05-3261153
Nearby Homes
- 1212 Granada St
- 15206 Ridall Ct
- 1003 Strausberg St
- 14805 Livingston Rd
- 14909 Berry Rd
- 2110 Saint James Rd
- 2110 Saint James Rd
- 2110 Saint James Rd
- 2022 Saint James Rd
- 1108 Byron St
- 14923 Schall Rd
- 923 Chatsworth Dr
- 2010 Saint James Rd
- 16106 Bealle Hill Rd
- 14501 Livingston Rd
- 2008 Saint James Rd
- 1410 Farmington Rd E
- 1400 Farmington Rd E
- 14800 Saint Matthew Way
- 401 Indian Hill Ct
