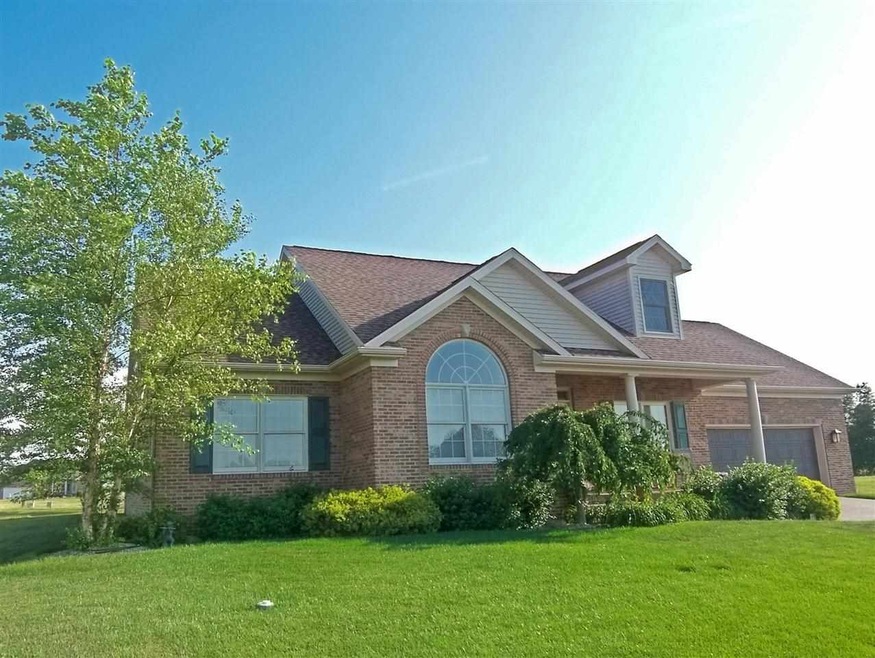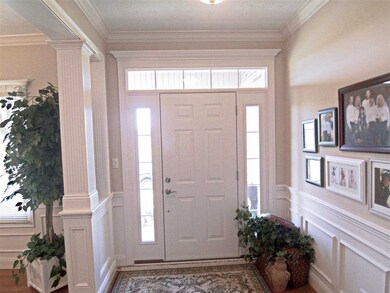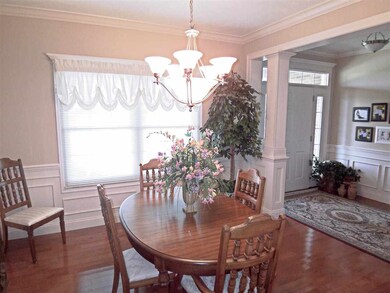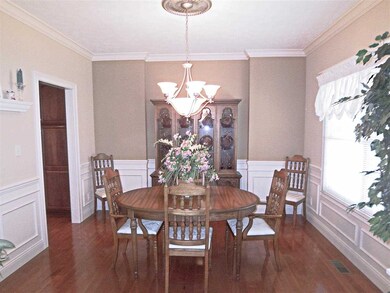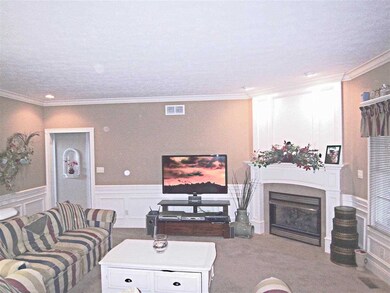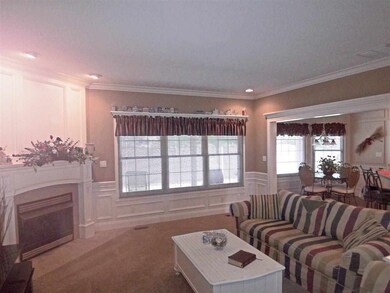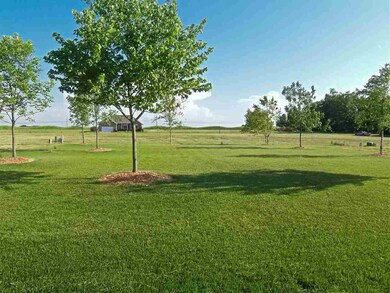
1217 Harbridge View Evansville, IN 47725
Cambridge Village NeighborhoodHighlights
- Primary Bedroom Suite
- Open Floorplan
- Backs to Open Ground
- North High School Rated A-
- 1.5-Story Property
- Wood Flooring
About This Home
As of August 2020This impressive custom built home with 4 bedrooms + bonus and 2 1/2 baths offers exquisite touches throughout and is located in prestigious Cambridge Golf Community. The foyer with transom window opens to the dining room with gorgeous hardwood flooring, crown molding, and chair railing. The spacious great room with extensive woodwork, gas log fireplace with custom mantle, and a wall of windows offering great views. The gourmet kitchen features custom castled cabinetry, upgraded appliances, tile backsplash, serving bar, and a breakfast nook with access to the covered porch and aggregate patio making it perfect for outdoor entertaining. The main level offers a spacious master suite with lighted double trey ceiling, custom chair railing, and a master bath offering whirlpool tub, separate shower, double sink vanity and a large walk-in closet. There are two additional bedrooms and a full bath on this level. The guest bath and large laundry with custom cabinets, hanging area, and sink complete the main level. The second level offers a large bedroom with a 8'x3' closet and a large bonus room with microwave & refrigerator making it perfect for in-laws or teens. Storage is not a problem with the 2.5 car garage plus attic storage. This immaculate home with extensive woodwork throughout offers all the amenities you would expect and is a delight to see. The community includes swimming pool, basketball/tennis court, and playground. The Cambridge Golf Community also offers a pro shop, banquet center with private fine dining, and a sports bar for casual dining overlooking the 18th fairway! Annual Home Owner's Association Dues $456.
Home Details
Home Type
- Single Family
Est. Annual Taxes
- $3,082
Year Built
- Built in 2006
Lot Details
- 0.36 Acre Lot
- Lot Dimensions are 80x220
- Backs to Open Ground
- Partially Fenced Property
- Vinyl Fence
- Landscaped
- Level Lot
HOA Fees
- $38 Monthly HOA Fees
Home Design
- 1.5-Story Property
- Brick Exterior Construction
Interior Spaces
- 2,924 Sq Ft Home
- Open Floorplan
- Chair Railings
- Woodwork
- Crown Molding
- Tray Ceiling
- Ceiling height of 9 feet or more
- Gas Log Fireplace
- Entrance Foyer
- Living Room with Fireplace
- Wood Flooring
- Crawl Space
- Fire and Smoke Detector
- Electric Dryer Hookup
Kitchen
- Eat-In Kitchen
- Breakfast Bar
- Disposal
Bedrooms and Bathrooms
- 4 Bedrooms
- Primary Bedroom Suite
- Walk-In Closet
- Double Vanity
- Bathtub With Separate Shower Stall
Parking
- 2.5 Car Attached Garage
- Garage Door Opener
Outdoor Features
- Patio
Utilities
- Central Air
- Heating System Uses Gas
- Cable TV Available
Listing and Financial Details
- Assessor Parcel Number 82-02-28-009-322.046-030
Ownership History
Purchase Details
Home Financials for this Owner
Home Financials are based on the most recent Mortgage that was taken out on this home.Purchase Details
Home Financials for this Owner
Home Financials are based on the most recent Mortgage that was taken out on this home.Purchase Details
Home Financials for this Owner
Home Financials are based on the most recent Mortgage that was taken out on this home.Purchase Details
Home Financials for this Owner
Home Financials are based on the most recent Mortgage that was taken out on this home.Similar Homes in Evansville, IN
Home Values in the Area
Average Home Value in this Area
Purchase History
| Date | Type | Sale Price | Title Company |
|---|---|---|---|
| Warranty Deed | -- | None Available | |
| Warranty Deed | -- | None Available | |
| Warranty Deed | -- | -- | |
| Warranty Deed | -- | None Available |
Mortgage History
| Date | Status | Loan Amount | Loan Type |
|---|---|---|---|
| Open | $215,000 | New Conventional | |
| Previous Owner | $75,000 | New Conventional | |
| Previous Owner | $200,000 | New Conventional | |
| Previous Owner | $200,000 | Credit Line Revolving | |
| Previous Owner | $125,000 | Credit Line Revolving | |
| Previous Owner | $236,000 | Future Advance Clause Open End Mortgage |
Property History
| Date | Event | Price | Change | Sq Ft Price |
|---|---|---|---|---|
| 08/07/2020 08/07/20 | Sold | $335,000 | -1.3% | $109 / Sq Ft |
| 07/09/2020 07/09/20 | Pending | -- | -- | -- |
| 06/16/2020 06/16/20 | For Sale | $339,500 | +0.7% | $110 / Sq Ft |
| 04/13/2018 04/13/18 | Sold | $337,000 | -0.6% | $115 / Sq Ft |
| 03/05/2018 03/05/18 | Pending | -- | -- | -- |
| 03/01/2018 03/01/18 | For Sale | $339,000 | +16.9% | $116 / Sq Ft |
| 06/06/2014 06/06/14 | Sold | $289,900 | 0.0% | $99 / Sq Ft |
| 04/24/2014 04/24/14 | Pending | -- | -- | -- |
| 03/12/2014 03/12/14 | For Sale | $289,900 | -- | $99 / Sq Ft |
Tax History Compared to Growth
Tax History
| Year | Tax Paid | Tax Assessment Tax Assessment Total Assessment is a certain percentage of the fair market value that is determined by local assessors to be the total taxable value of land and additions on the property. | Land | Improvement |
|---|---|---|---|---|
| 2024 | $4,876 | $447,700 | $51,400 | $396,300 |
| 2023 | $5,019 | $459,000 | $53,500 | $405,500 |
| 2022 | $4,592 | $415,500 | $53,500 | $362,000 |
| 2021 | $3,813 | $339,400 | $53,500 | $285,900 |
| 2020 | $3,754 | $342,700 | $53,500 | $289,200 |
| 2019 | $3,534 | $324,500 | $53,500 | $271,000 |
| 2018 | $5,118 | $310,900 | $53,500 | $257,400 |
| 2017 | $3,439 | $312,600 | $53,500 | $259,100 |
| 2016 | $3,464 | $314,700 | $53,500 | $261,200 |
| 2014 | $3,470 | $316,300 | $53,500 | $262,800 |
| 2013 | -- | $284,500 | $53,500 | $231,000 |
Agents Affiliated with this Home
-
Penny Crick

Seller's Agent in 2020
Penny Crick
ERA FIRST ADVANTAGE REALTY, INC
(812) 483-2219
37 in this area
723 Total Sales
-
R
Seller's Agent in 2018
Rick Whittington
eXp Realty, LLC
-
Cyndi Byrley

Buyer's Agent in 2018
Cyndi Byrley
ERA FIRST ADVANTAGE REALTY, INC
(812) 457-4663
4 in this area
319 Total Sales
-
Robert Higgins

Buyer's Agent in 2014
Robert Higgins
ERA FIRST ADVANTAGE REALTY, INC
(812) 760-8673
2 Total Sales
Map
Source: Indiana Regional MLS
MLS Number: 201406756
APN: 82-02-28-009-322.046-030
- 1215 Ladbrooke Dr
- 18921 Braeburn Dr
- 18716 Wicklow Way
- 18939 Amherst Ln
- 18525 Whitfield Ct
- 19002 Braeburn Dr
- 18815 Roscommon Rd
- 1600 Leyden Ct
- 1510 Longmeadow Way
- 1232 Raleigh Dr
- 910 Benbridge Ln
- 19206 Amherst Ln
- 19138 Braeburn Dr
- 19014 Amherst Ln
- 19103 Amherst Ln
- 19125 Amherst Ln
- 19102 Amherst Ln
- 19045 Amherst Ln
- 19031 Amherst Ln
- 19015 Amherst Ln
