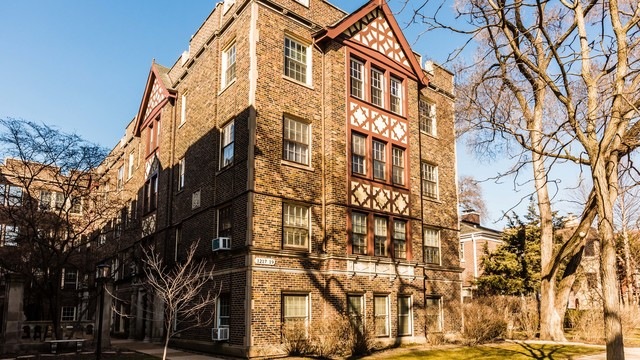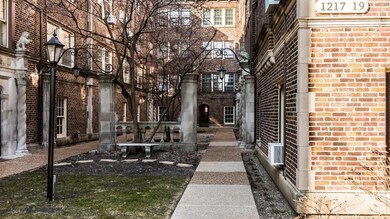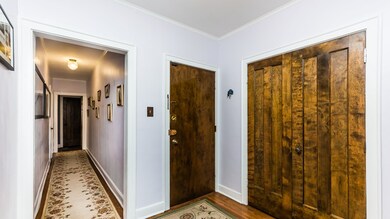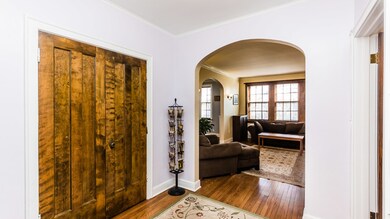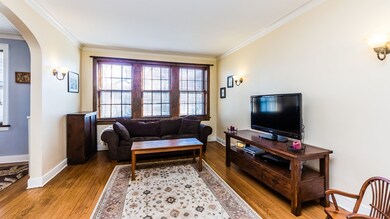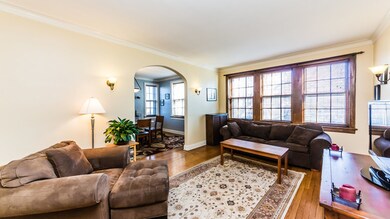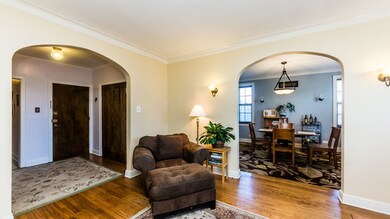
1217 Hull Terrace Unit 2A Evanston, IL 60202
Oakton NeighborhoodHighlights
- Wood Flooring
- Walk-In Pantry
- Entrance Foyer
- Evanston Township High School Rated A+
- Attached Garage
- 4-minute walk to Leah Lomar Park
About This Home
As of July 2025Rarely available large condo with heated parking in Oakton Historic District! Vintage feel with modern upgrades:hardwood floors, solid wood doors and granite countertops. The biggest unit in the building! Tons of closet space for all your day to day needs and a storage locker downstairs in the laundry room for your once in a while items. Walk in pantry gives you all the kitchen room you need. Tree lined, low traffic street. Heat and water already included in assessment.
Property Details
Home Type
- Condominium
Est. Annual Taxes
- $173
Year Built
- 1927
HOA Fees
- $417 per month
Parking
- Attached Garage
- Heated Garage
- Garage Door Opener
- Parking Included in Price
Home Design
- Brick Exterior Construction
Interior Spaces
- Primary Bathroom is a Full Bathroom
- Entrance Foyer
- Storage
- Wood Flooring
Kitchen
- Walk-In Pantry
- Oven or Range
- Microwave
- Dishwasher
- Disposal
Utilities
- 3+ Cooling Systems Mounted To A Wall/Window
- Radiator
- Lake Michigan Water
Community Details
- Pets Allowed
Listing and Financial Details
- Homeowner Tax Exemptions
Ownership History
Purchase Details
Home Financials for this Owner
Home Financials are based on the most recent Mortgage that was taken out on this home.Purchase Details
Home Financials for this Owner
Home Financials are based on the most recent Mortgage that was taken out on this home.Purchase Details
Home Financials for this Owner
Home Financials are based on the most recent Mortgage that was taken out on this home.Purchase Details
Home Financials for this Owner
Home Financials are based on the most recent Mortgage that was taken out on this home.Similar Homes in the area
Home Values in the Area
Average Home Value in this Area
Purchase History
| Date | Type | Sale Price | Title Company |
|---|---|---|---|
| Warranty Deed | $363,000 | Old Republic National Title In | |
| Warranty Deed | $300,000 | Proper Title | |
| Warranty Deed | $257,500 | Citywide Title Corporation | |
| Warranty Deed | $240,000 | Attorneys Title Guaranty Fun |
Mortgage History
| Date | Status | Loan Amount | Loan Type |
|---|---|---|---|
| Open | $308,550 | New Conventional | |
| Previous Owner | $270,000 | New Conventional | |
| Previous Owner | $200,000 | New Conventional | |
| Previous Owner | $209,354 | VA | |
| Previous Owner | $219,240 | VA |
Property History
| Date | Event | Price | Change | Sq Ft Price |
|---|---|---|---|---|
| 07/01/2025 07/01/25 | Sold | $363,000 | 0.0% | -- |
| 05/23/2025 05/23/25 | Pending | -- | -- | -- |
| 05/11/2025 05/11/25 | For Sale | $363,000 | +21.0% | -- |
| 03/21/2024 03/21/24 | Sold | $300,000 | -4.7% | $203 / Sq Ft |
| 02/19/2024 02/19/24 | Pending | -- | -- | -- |
| 02/06/2024 02/06/24 | For Sale | $314,900 | +22.3% | $213 / Sq Ft |
| 07/12/2018 07/12/18 | Sold | $257,500 | -2.8% | $175 / Sq Ft |
| 05/26/2018 05/26/18 | Pending | -- | -- | -- |
| 05/03/2018 05/03/18 | Price Changed | $264,900 | -3.6% | $180 / Sq Ft |
| 04/18/2018 04/18/18 | Price Changed | $274,900 | -1.8% | $186 / Sq Ft |
| 03/22/2018 03/22/18 | For Sale | $279,900 | -- | $190 / Sq Ft |
Tax History Compared to Growth
Tax History
| Year | Tax Paid | Tax Assessment Tax Assessment Total Assessment is a certain percentage of the fair market value that is determined by local assessors to be the total taxable value of land and additions on the property. | Land | Improvement |
|---|---|---|---|---|
| 2024 | $173 | $706 | $77 | $629 |
| 2023 | $166 | $706 | $77 | $629 |
| 2022 | $166 | $706 | $77 | $629 |
| 2021 | $142 | $528 | $60 | $468 |
| 2020 | $140 | $528 | $60 | $468 |
| 2019 | $139 | $587 | $60 | $527 |
| 2018 | $147 | $528 | $50 | $478 |
| 2017 | $143 | $528 | $50 | $478 |
| 2016 | $135 | $528 | $50 | $478 |
| 2015 | $107 | $394 | $42 | $352 |
| 2014 | $106 | $394 | $42 | $352 |
| 2013 | $104 | $394 | $42 | $352 |
Agents Affiliated with this Home
-
Benjamin Hickman

Seller's Agent in 2025
Benjamin Hickman
RE/MAX Plaza
(847) 651-5624
2 in this area
499 Total Sales
-
N
Buyer's Agent in 2025
Non Member
NON MEMBER
-
D. Waveland Kendt

Seller's Agent in 2024
D. Waveland Kendt
@ Properties
(312) 330-3321
1 in this area
192 Total Sales
-
Joe Sutton
J
Seller's Agent in 2018
Joe Sutton
Compass
(312) 733-7201
10 Total Sales
-
Nathan Tavarez

Buyer's Agent in 2018
Nathan Tavarez
HomeSmart Realty Group
(708) 439-0119
66 Total Sales
Map
Source: Midwest Real Estate Data (MRED)
MLS Number: MRD09892738
APN: 11-30-105-031-1025
- 1217 Hull Terrace Unit 3A
- 1214 Hull Terrace
- 400 Ridge Ave Unit 16-2
- 336 Ridge Ave Unit 1
- 356 Ridge Ave Unit 6-2
- 1118 South Blvd
- 1317 Brummel St
- 250 Ridge Ave Unit 4L
- 1021 South Blvd
- 1406 Brummel St
- 515 Ridge Ave
- 1524 Mulford St
- 826 Mulford St Unit 1W
- 200 Ridge Ave Unit 2C
- 815 Mulford St
- 401 Dewey Ave
- 209 Ridge Ave
- 819 Brummel St Unit 3S
- 647 Asbury Ave
- SAN JUAN GRANDE La Cascabela
