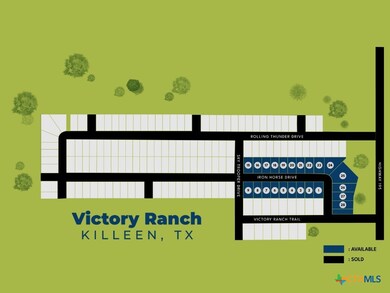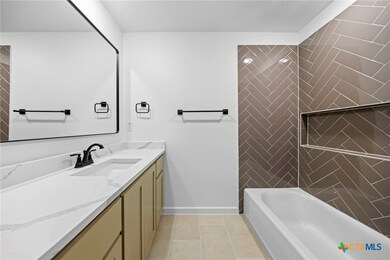
1217 Iron Horse Dr Killeen, TX 76549
Estimated payment $2,349/month
Highlights
- Open Floorplan
- 3 Car Attached Garage
- Double Vanity
- Traditional Architecture
- Dual Closets
- Breakfast Bar
About This Home
MOVE-IN READY + 1% LENDER CREDIT! Step into a home that checks every box—style, space, and savings! This stunning King Signature Home is crafted with precision and designed to impress from the moment you arrive. The gorgeous curb appeal sets the tone, while inside you’ll find a spacious 4-bedroom, 2-bathroom layout filled with high-end finishes and smart design touches that make everyday living a breeze.Love clean floors? You’ll love that there’s NO carpet anywhere—just beautiful, low-maintenance flooring throughout. Whether you’re relaxing or entertaining, this home brings both comfort and class to the table. As a bonus, we’re offering a 1% Preferred Lender Credit—use it to lower your interest rate, cover closing costs, or reduce your out-of-pocket expenses (with lender approval). Centrally located and close to everything you need, this home delivers convenience without compromise. This is more than a house—it’s your next chapter.
Schedule your showing today and see why this could be the one you’ve been waiting for!
Listing Agent
John Reider Properties II, Ltd Brokerage Phone: (254) 699-8300 License #0635363 Listed on: 01/28/2025
Home Details
Home Type
- Single Family
Year Built
- Built in 2025 | Under Construction
Lot Details
- 6,970 Sq Ft Lot
- Wood Fence
- Back Yard Fenced
HOA Fees
- $29 Monthly HOA Fees
Parking
- 3 Car Attached Garage
Home Design
- Traditional Architecture
- Slab Foundation
- Masonry
Interior Spaces
- 1,754 Sq Ft Home
- Property has 1 Level
- Open Floorplan
- Ceiling Fan
- Inside Utility
Kitchen
- Breakfast Bar
- <<convectionOvenToken>>
- Electric Range
- Dishwasher
- Kitchen Island
Bedrooms and Bathrooms
- 4 Bedrooms
- Dual Closets
- Walk-In Closet
- 2 Full Bathrooms
- Double Vanity
- Shower Only
- Walk-in Shower
Laundry
- Laundry on lower level
- Washer and Electric Dryer Hookup
Utilities
- Central Heating and Cooling System
- Water Heater
Community Details
- Victory Ranch Residential Community Inc. Association
- Built by King Signature Homes
- Victory Ranch Phase 1 Subdivision
Listing and Financial Details
- Assessor Parcel Number 530290
Map
Home Values in the Area
Average Home Value in this Area
Property History
| Date | Event | Price | Change | Sq Ft Price |
|---|---|---|---|---|
| 07/15/2025 07/15/25 | Price Changed | $354,900 | -1.4% | $202 / Sq Ft |
| 07/10/2025 07/10/25 | Price Changed | $359,800 | 0.0% | $205 / Sq Ft |
| 06/30/2025 06/30/25 | Price Changed | $359,900 | -2.5% | $205 / Sq Ft |
| 01/28/2025 01/28/25 | For Sale | $369,000 | -- | $210 / Sq Ft |
Similar Homes in Killeen, TX
Source: Central Texas MLS (CTXMLS)
MLS Number: 568206
- 1215 Iron Horse Dr
- 510 Amber Jill Cove
- TBD Cumberland Trail
- 7620 Reese Creek Rd
- 2600 Pecan Creek Rd
- 26921 Farm To Market Road 2670
- 136 Red Maple Cir
- 156 Red Maple Cir
- 299 White Oak Dr
- 719 Walnut Dr
- 303 Hi-Ridge Rd
- 231 Hi Ridge Dr
- 498 Aspen Cir
- 509 Hickory Dr
- TBD Hickory Dr
- 17901 Wolfridge Rd
- 612 Crestwood Dr
- 1045 Hickory Dr
- 9308 Everly Dr
- 114 Ken Dr
- 301 Saddleback Trail
- 349 Tower Hill Ln
- 303 Danielle Dr
- 606 Cody James Dr
- 3507 Republic of Texas Dr
- 705 Rowdy Dr
- 6903 Oliver Loving Dr
- 3603 Salt Fork Dr
- 2604 Hector Dr
- 2707 Camp Cooper Dr
- 604 Dred Roger Cir
- 6610 Mustang Creek Rd
- 6401 Nessy Dr
- 6311 Blayney Dr
- 3606 Sands Ln
- 6402 Taree Loop
- 3810 Flat Rock Mountain Dr
- 6504 Griffith Loop






