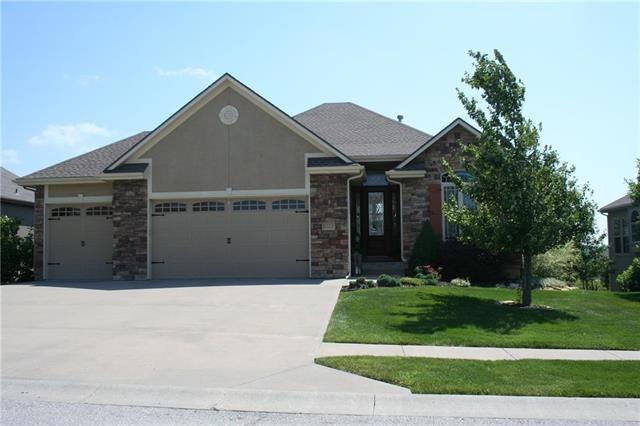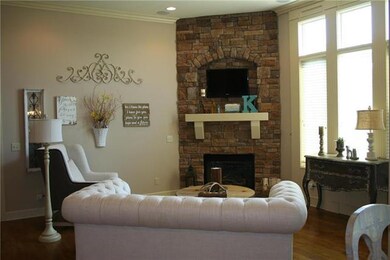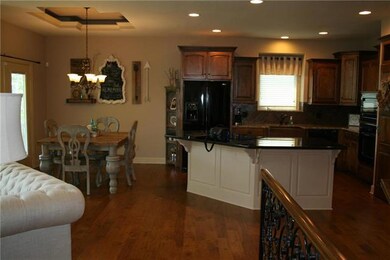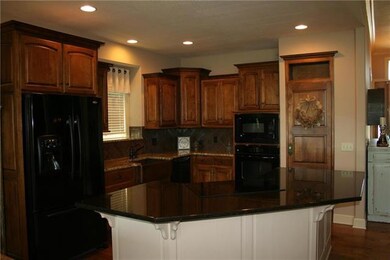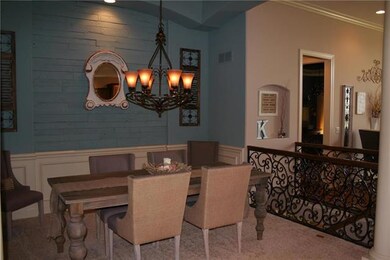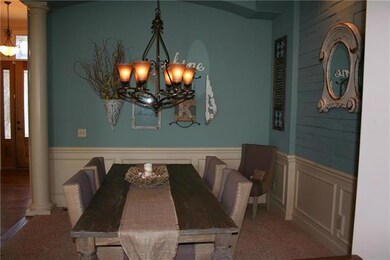
1217 Kettering Ln Raymore, MO 64083
Highlights
- Golf Course Community
- Clubhouse
- Vaulted Ceiling
- Creekmoor Elementary School Rated A-
- Family Room with Fireplace
- Traditional Architecture
About This Home
As of April 2019Spacious & open 3 bedroom 3 bath reverse plan in brand new condition. 2 fireplaces, wet bar on lower level, sprinkler system & treed lot for privacy. Please do not miss checking out the walk in pantry. 2 bedrooms on main level as well as 2 full baths. Plenty of storage in unfinished lower level in addition to large living space for entertaining. This home has lawn maintenance & snow removal included yet gives the space needed for family & guests. Access to championship golf and lake life. Clubhouse with restaurant, fitness facility, swimming pool, tennis courts & biking/jogging trails. See more at www.creekmoor.com
Last Agent to Sell the Property
Kansas City Real Estate, Inc. License #1999089658 Listed on: 06/13/2017
Home Details
Home Type
- Single Family
Est. Annual Taxes
- $4,244
Year Built
- Built in 2007
Lot Details
- Sprinkler System
- Many Trees
HOA Fees
- $151 Monthly HOA Fees
Parking
- 3 Car Attached Garage
- Front Facing Garage
- Garage Door Opener
Home Design
- Traditional Architecture
- Frame Construction
- Composition Roof
- Stone Trim
Interior Spaces
- Wet Bar: Carpet, Ceiling Fan(s), Fireplace, Shades/Blinds, Walk-In Closet(s), Ceramic Tiles, Double Vanity, Separate Shower And Tub, Whirlpool Tub, Kitchen Island, Wood Floor
- Built-In Features: Carpet, Ceiling Fan(s), Fireplace, Shades/Blinds, Walk-In Closet(s), Ceramic Tiles, Double Vanity, Separate Shower And Tub, Whirlpool Tub, Kitchen Island, Wood Floor
- Vaulted Ceiling
- Ceiling Fan: Carpet, Ceiling Fan(s), Fireplace, Shades/Blinds, Walk-In Closet(s), Ceramic Tiles, Double Vanity, Separate Shower And Tub, Whirlpool Tub, Kitchen Island, Wood Floor
- Skylights
- Thermal Windows
- Shades
- Plantation Shutters
- Drapes & Rods
- Family Room with Fireplace
- 2 Fireplaces
- Great Room with Fireplace
- Formal Dining Room
- Finished Basement
- Walk-Up Access
Kitchen
- Eat-In Kitchen
- Built-In Range
- Dishwasher
- Kitchen Island
- Granite Countertops
- Laminate Countertops
- Disposal
Flooring
- Wood
- Wall to Wall Carpet
- Linoleum
- Laminate
- Stone
- Ceramic Tile
- Luxury Vinyl Plank Tile
- Luxury Vinyl Tile
Bedrooms and Bathrooms
- 3 Bedrooms
- Cedar Closet: Carpet, Ceiling Fan(s), Fireplace, Shades/Blinds, Walk-In Closet(s), Ceramic Tiles, Double Vanity, Separate Shower And Tub, Whirlpool Tub, Kitchen Island, Wood Floor
- Walk-In Closet: Carpet, Ceiling Fan(s), Fireplace, Shades/Blinds, Walk-In Closet(s), Ceramic Tiles, Double Vanity, Separate Shower And Tub, Whirlpool Tub, Kitchen Island, Wood Floor
- 3 Full Bathrooms
- Double Vanity
- Whirlpool Bathtub
- Bathtub with Shower
Laundry
- Laundry on main level
- Laundry in Bathroom
Schools
- Creekmoor Elementary School
- Raymore-Peculiar High School
Additional Features
- Enclosed patio or porch
- Forced Air Heating and Cooling System
Listing and Financial Details
- Assessor Parcel Number 2204924
Community Details
Overview
- Association fees include lawn maintenance, snow removal
- Creekmoor Edgewater Subdivision
- On-Site Maintenance
Amenities
- Clubhouse
Recreation
- Golf Course Community
- Tennis Courts
- Community Pool
Ownership History
Purchase Details
Purchase Details
Home Financials for this Owner
Home Financials are based on the most recent Mortgage that was taken out on this home.Purchase Details
Home Financials for this Owner
Home Financials are based on the most recent Mortgage that was taken out on this home.Purchase Details
Purchase Details
Home Financials for this Owner
Home Financials are based on the most recent Mortgage that was taken out on this home.Purchase Details
Home Financials for this Owner
Home Financials are based on the most recent Mortgage that was taken out on this home.Similar Homes in Raymore, MO
Home Values in the Area
Average Home Value in this Area
Purchase History
| Date | Type | Sale Price | Title Company |
|---|---|---|---|
| Deed Of Distribution | -- | None Available | |
| Warranty Deed | -- | Kansas City Title Inc | |
| Deed | -- | Coffelt Land Title Inc | |
| Quit Claim Deed | -- | None Available | |
| Warranty Deed | -- | -- | |
| Warranty Deed | -- | -- |
Mortgage History
| Date | Status | Loan Amount | Loan Type |
|---|---|---|---|
| Open | $238,000 | New Conventional | |
| Previous Owner | $234,977 | New Conventional | |
| Previous Owner | $300,600 | New Conventional | |
| Previous Owner | $255,448 | New Conventional | |
| Previous Owner | $258,400 | Unknown |
Property History
| Date | Event | Price | Change | Sq Ft Price |
|---|---|---|---|---|
| 04/03/2019 04/03/19 | Sold | -- | -- | -- |
| 04/03/2019 04/03/19 | Pending | -- | -- | -- |
| 04/03/2019 04/03/19 | For Sale | $367,900 | +8.2% | $133 / Sq Ft |
| 07/27/2017 07/27/17 | Sold | -- | -- | -- |
| 06/23/2017 06/23/17 | Pending | -- | -- | -- |
| 06/13/2017 06/13/17 | For Sale | $339,900 | -- | $123 / Sq Ft |
Tax History Compared to Growth
Tax History
| Year | Tax Paid | Tax Assessment Tax Assessment Total Assessment is a certain percentage of the fair market value that is determined by local assessors to be the total taxable value of land and additions on the property. | Land | Improvement |
|---|---|---|---|---|
| 2024 | $5,133 | $63,080 | $10,360 | $52,720 |
| 2023 | $5,127 | $63,080 | $10,360 | $52,720 |
| 2022 | $4,597 | $56,190 | $10,360 | $45,830 |
| 2021 | $4,598 | $56,190 | $10,360 | $45,830 |
| 2020 | $4,815 | $57,800 | $10,360 | $47,440 |
| 2019 | $4,648 | $57,800 | $10,360 | $47,440 |
| 2018 | $4,619 | $55,470 | $10,360 | $45,110 |
| 2017 | $4,242 | $55,470 | $10,360 | $45,110 |
| 2016 | $4,242 | $52,870 | $10,090 | $42,780 |
| 2015 | $4,244 | $52,870 | $10,090 | $42,780 |
| 2014 | $4,392 | $54,690 | $11,910 | $42,780 |
| 2013 | -- | $54,690 | $11,910 | $42,780 |
Agents Affiliated with this Home
-
Dee Maier

Seller's Agent in 2019
Dee Maier
ReeceNichols - Lees Summit
(913) 530-9230
12 in this area
48 Total Sales
-
Jana Weaver

Buyer's Agent in 2019
Jana Weaver
KC Vintage Realty LLC
(816) 812-5355
1 in this area
31 Total Sales
-
Bruce Clark

Seller's Agent in 2017
Bruce Clark
Kansas City Real Estate, Inc.
(816) 591-3121
36 Total Sales
-
Machelle Riffe

Buyer's Agent in 2017
Machelle Riffe
Keller Williams Platinum Prtnr
(816) 507-3448
8 Total Sales
Map
Source: Heartland MLS
MLS Number: 2051459
APN: 2204924
- 1220 Kingsland Cir
- 1217 Kingsland Cir
- 1210 Kettering Ln
- 1128 Hillswick Ln
- 907 Creekmoor Dr
- 1120 Hillswick Ln
- 1005 Bridgeshire Dr
- 1003 Bridgeshire Dr
- 1209 Brunswick Ln
- 905 Reed Rd
- 907 Reed Rd
- 776 Creekmoor Dr
- 778 Creekmoor Dr
- 780 Creekmoor Dr
- 1110 Metfield Ln
- 1407 Kensington Ln
- 1415 Kensington Ln
- 812 SW Glenn Cir
- 1561 Brompton Ln
- 714 SW Glenn Cir
