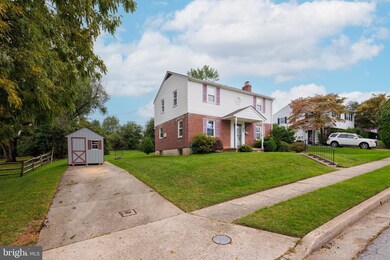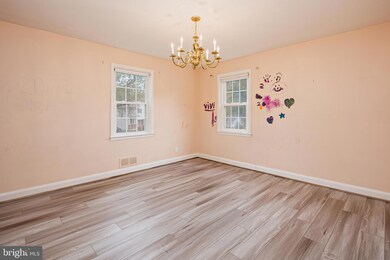
1217 Longford Rd Lutherville Timonium, MD 21093
Hampton NeighborhoodHighlights
- Colonial Architecture
- Private Lot
- 1 Fireplace
- Ridgely Middle Rated A-
- Wood Flooring
- No HOA
About This Home
As of November 2023A rare and fantastic opportunity for those with a vision! With some TLC and cosmetic updates, this property has the potential to become your dream home in a community that is tucked away but in the heart of it all! Generously sized rooms that provide ample space for your needs. Kitchen has potential to be much larger with adjacent wall removed. Newer carpet and luxury vinyl flooring offering both durability and modern aesthetics. Primary suite with ensuite and walk in closet. Partially finished lower level. Sizable, flat yard yard that's perfect for outdoor activities, gardening, and entertaining. Peace of mind with a newer HVAC unit (2020). Hot water 2013, roof approx 20+/- years old, replacement windows 25-30 years, newer basement exit door, new storm door on front, washer/dryer approx 2020, and refrigerator approx 2020. Commuting and shopping will be such a breeze - conveniently located mins from 695 and 83. This property presents a canvas for your creativity and is an excellent opportunity. Seller does not wish to do any repairs and home is priced according.
Last Agent to Sell the Property
Long & Foster Real Estate, Inc. License #592456 Listed on: 09/26/2023

Home Details
Home Type
- Single Family
Est. Annual Taxes
- $4,893
Year Built
- Built in 1960
Lot Details
- 0.29 Acre Lot
- Private Lot
- Property is in good condition
Home Design
- Colonial Architecture
- Brick Exterior Construction
- Aluminum Siding
- Vinyl Siding
Interior Spaces
- Property has 3 Levels
- 1 Fireplace
- Replacement Windows
- Formal Dining Room
- Partially Finished Basement
- Walk-Up Access
Kitchen
- Eat-In Kitchen
- <<builtInOvenToken>>
- Cooktop<<rangeHoodToken>>
- Dishwasher
Flooring
- Wood
- Carpet
- Luxury Vinyl Plank Tile
Bedrooms and Bathrooms
- 3 Bedrooms
- En-Suite Bathroom
- Walk-In Closet
Laundry
- Dryer
- Washer
Parking
- Driveway
- On-Street Parking
Outdoor Features
- Patio
- Shed
- Porch
Utilities
- Forced Air Heating and Cooling System
- Natural Gas Water Heater
Community Details
- No Home Owners Association
- Waterford Subdivision
Listing and Financial Details
- Tax Lot 34
- Assessor Parcel Number 04090922001140
Ownership History
Purchase Details
Home Financials for this Owner
Home Financials are based on the most recent Mortgage that was taken out on this home.Purchase Details
Home Financials for this Owner
Home Financials are based on the most recent Mortgage that was taken out on this home.Purchase Details
Purchase Details
Purchase Details
Similar Homes in the area
Home Values in the Area
Average Home Value in this Area
Purchase History
| Date | Type | Sale Price | Title Company |
|---|---|---|---|
| Deed | $415,000 | Old Republic National Title | |
| Deed | $310,000 | Lawyers Express Title Llc | |
| Interfamily Deed Transfer | -- | None Available | |
| Deed | -- | -- | |
| Deed | -- | -- |
Mortgage History
| Date | Status | Loan Amount | Loan Type |
|---|---|---|---|
| Open | $241,646 | New Conventional | |
| Previous Owner | $241,945 | New Conventional | |
| Previous Owner | $262,600 | New Conventional |
Property History
| Date | Event | Price | Change | Sq Ft Price |
|---|---|---|---|---|
| 11/03/2023 11/03/23 | Sold | $415,000 | +3.8% | $216 / Sq Ft |
| 10/02/2023 10/02/23 | Pending | -- | -- | -- |
| 09/26/2023 09/26/23 | For Sale | $400,000 | +29.0% | $208 / Sq Ft |
| 09/29/2020 09/29/20 | Sold | $310,000 | 0.0% | $161 / Sq Ft |
| 09/29/2020 09/29/20 | For Sale | $310,000 | -- | $161 / Sq Ft |
| 09/01/2020 09/01/20 | Pending | -- | -- | -- |
Tax History Compared to Growth
Tax History
| Year | Tax Paid | Tax Assessment Tax Assessment Total Assessment is a certain percentage of the fair market value that is determined by local assessors to be the total taxable value of land and additions on the property. | Land | Improvement |
|---|---|---|---|---|
| 2025 | $5,167 | $374,800 | $116,500 | $258,300 |
| 2024 | $5,167 | $359,400 | $0 | $0 |
| 2023 | $2,546 | $344,000 | $0 | $0 |
| 2022 | $4,857 | $328,600 | $105,100 | $223,500 |
| 2021 | $4,047 | $317,967 | $0 | $0 |
| 2020 | $3,725 | $307,333 | $0 | $0 |
| 2019 | $3,596 | $296,700 | $105,100 | $191,600 |
| 2018 | $3,761 | $282,067 | $0 | $0 |
| 2017 | $3,403 | $267,433 | $0 | $0 |
| 2016 | $2,910 | $252,800 | $0 | $0 |
| 2015 | $2,910 | $252,800 | $0 | $0 |
| 2014 | $2,910 | $252,800 | $0 | $0 |
Agents Affiliated with this Home
-
Kimberly Letschin

Seller's Agent in 2023
Kimberly Letschin
Long & Foster
(410) 456-7983
1 in this area
121 Total Sales
-
Sandra Benavente
S
Buyer's Agent in 2023
Sandra Benavente
ARS Real Estate Group
(443) 226-5687
1 in this area
136 Total Sales
-
datacorrect BrightMLS
d
Seller's Agent in 2020
datacorrect BrightMLS
Non Subscribing Office
-
Mark Richa

Buyer's Agent in 2020
Mark Richa
Cummings & Co Realtors
(410) 808-9236
5 in this area
314 Total Sales
Map
Source: Bright MLS
MLS Number: MDBC2079194
APN: 09-0922001140
- 114 Greenridge Rd
- 108 Strathdon Way
- 210 Rothwell Dr
- 107 Belmore Rd
- 4 Cavan Dr
- 1027 Winsford Rd
- 10 Choate Ct Unit 10
- 5 Theo Ln
- 1 Smeton Place Unit 1200
- 1 Smeton Place Unit 506 &606
- 1 Smeton Place Unit 1004
- 1206 Limekiln Rd
- 1504 Ameshire Rd
- 21 Skidmore Ct
- 15 Oakridge Ct
- 1507 Norman Ave
- 135 Dublin Dr
- 125 Westbury Rd
- 715 Morningside Dr
- 1006 Marleigh Cir






