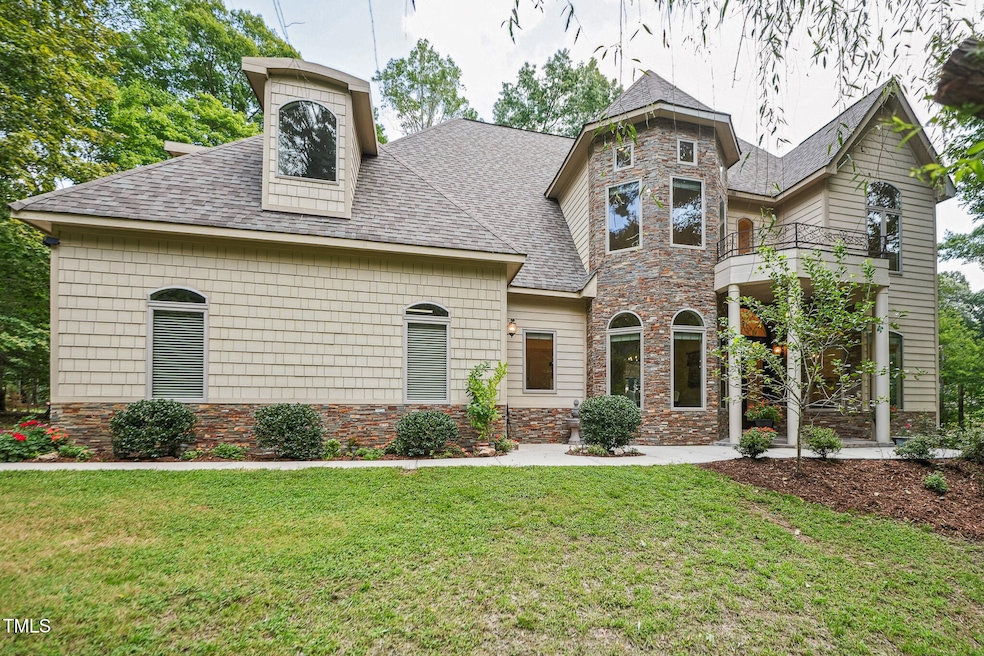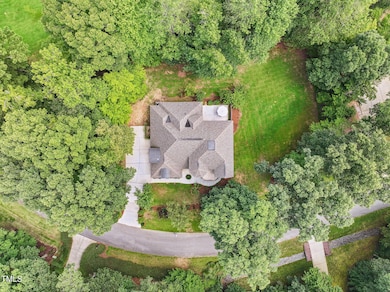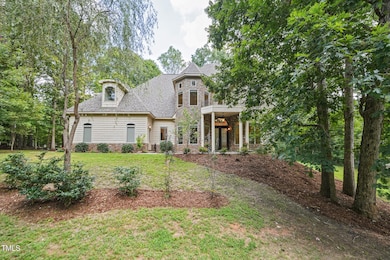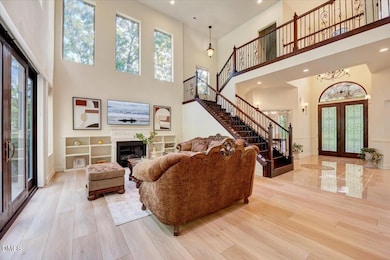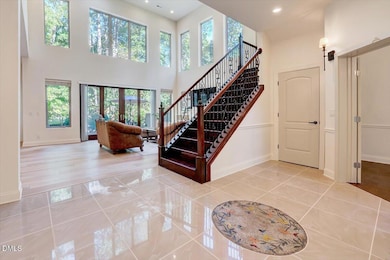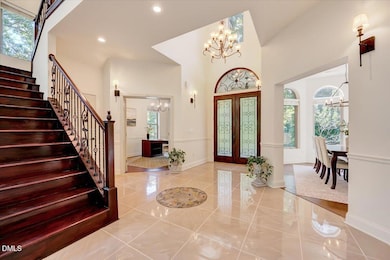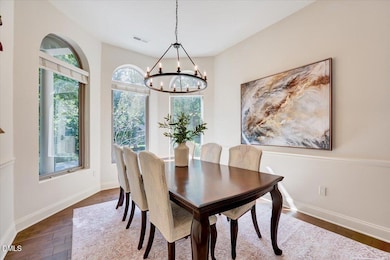1217 Mauldin Circle Rd Wake Forest, NC 27587
Falls Lake NeighborhoodEstimated payment $4,648/month
Highlights
- Open Floorplan
- Family Room with Fireplace
- Cathedral Ceiling
- North Forest Pines Elementary School Rated A
- Transitional Architecture
- Wood Flooring
About This Home
Welcome to this stunning custom-built residence, a perfect blend of architectural charm and modern efficiency. Less than 5 years old and set on a private 1+ acre lot, this home offers both beauty and function inside and out. Inside you will find soaring ceilings throughout the main floor and a dramatic family room with cathedral ceilings, new flooring, and a wall of windows that flood the space with natural light. The foyer opens to a formal dining room with arched windows, a private home office, and an expansive living area anchored by a fireplace and custom built-ins. The chef's kitchen boasts new flooring, granite countertops, custom cabinetry, a large center island with seating, stainless steel appliances, and an apron sink. Just off the kitchen, a breakfast nook and a fireplace-warmed sunroom - also with new flooring - offer bright, welcoming spaces to gather. Also conveniently located adjacent to the kitchen is another full bathroom. The main level primary suite is a true retreat with a tray ceiling, oversized light-filled walk in closet, and spa-like bath featuring dual vanities, a whirlpool tub, and soothing steam shower. Upstairs, you'll find spacious secondary bedrooms each designed with 12 to 14 foot ceilings along with beautifully finished bathrooms where every shower includes a jetted feature. A media room with a full projector and screen, a gym/flex space, a loft-style hallway and plenty of unfinished storage complete the second level. Built with energy efficiency in mind, this home sits on a raised stem wall slab foundation and includes Ply Gem windows, a tankless water heater, and 8 foot garage doors. Every detail from the refined finishes to the thoughtful design enhances both comfort and performance. Outdoors, enjoy the beauty of your own orchard with cherry, apple, peach, pear, and plum trees, a stone accented entry, and a private patio that's perfect for entertaining or simply unwinding. This home is a must see!
Home Details
Home Type
- Single Family
Est. Annual Taxes
- $4,513
Year Built
- Built in 2020
Lot Details
- 1.16 Acre Lot
- Landscaped
- Many Trees
- Back Yard
HOA Fees
- $15 Monthly HOA Fees
Parking
- 3 Car Attached Garage
- Private Driveway
- 2 Open Parking Spaces
Home Design
- Transitional Architecture
- Brick or Stone Mason
- Shingle Roof
- Architectural Shingle Roof
- Stone
Interior Spaces
- 3,663 Sq Ft Home
- 2-Story Property
- Open Floorplan
- Built-In Features
- Bookcases
- Tray Ceiling
- Smooth Ceilings
- Cathedral Ceiling
- Recessed Lighting
- Electric Fireplace
- Gas Fireplace
- Entrance Foyer
- Family Room with Fireplace
- 2 Fireplaces
- Dining Room
- Home Office
- Loft
- Bonus Room
- Sun or Florida Room
- Home Gym
- Laundry Room
Kitchen
- Breakfast Room
- Gas Oven
- Range Hood
- Microwave
- Plumbed For Ice Maker
- Dishwasher
- Stainless Steel Appliances
- Kitchen Island
- Farmhouse Sink
Flooring
- Wood
- Carpet
- Tile
Bedrooms and Bathrooms
- 4 Bedrooms | 1 Primary Bedroom on Main
- Walk-In Closet
- 3 Full Bathrooms
- Double Vanity
- Separate Shower in Primary Bathroom
- Soaking Tub
- Steam Shower
- Separate Shower
Outdoor Features
- Patio
- Front Porch
Schools
- N Forest Pines Elementary School
- Wakefield Middle School
- Wakefield High School
Utilities
- Central Air
- Heating System Uses Natural Gas
- Heat Pump System
- Tankless Water Heater
- Septic Tank
Community Details
- Association fees include ground maintenance
- Grandchester Meadows HOA, Phone Number (919) 757-1718
- Crescent Ridge Subdivision
- Maintained Community
Listing and Financial Details
- Assessor Parcel Number 1813142439
Map
Home Values in the Area
Average Home Value in this Area
Tax History
| Year | Tax Paid | Tax Assessment Tax Assessment Total Assessment is a certain percentage of the fair market value that is determined by local assessors to be the total taxable value of land and additions on the property. | Land | Improvement |
|---|---|---|---|---|
| 2025 | $2,267 | $702,610 | $130,000 | $572,610 |
| 2024 | $2,202 | $702,610 | $130,000 | $572,610 |
Property History
| Date | Event | Price | List to Sale | Price per Sq Ft |
|---|---|---|---|---|
| 11/13/2025 11/13/25 | Price Changed | $819,000 | -3.6% | $224 / Sq Ft |
| 10/06/2025 10/06/25 | For Sale | $850,000 | 0.0% | $232 / Sq Ft |
| 09/17/2025 09/17/25 | Off Market | $850,000 | -- | -- |
| 08/27/2025 08/27/25 | For Sale | $850,000 | -- | $232 / Sq Ft |
Purchase History
| Date | Type | Sale Price | Title Company |
|---|---|---|---|
| Warranty Deed | -- | -- | |
| Warranty Deed | $95,000 | None Available | |
| Warranty Deed | $360,000 | None Available | |
| Warranty Deed | $415,000 | None Available | |
| Warranty Deed | $371,000 | None Available | |
| Warranty Deed | $57,000 | None Available |
Mortgage History
| Date | Status | Loan Amount | Loan Type |
|---|---|---|---|
| Previous Owner | $333,500 | New Conventional | |
| Previous Owner | $373,500 | New Conventional | |
| Previous Owner | $155,000 | Purchase Money Mortgage | |
| Previous Owner | $337,500 | Construction |
Source: Doorify MLS
MLS Number: 10118248
APN: 1813.03-14-2439-000
- 3186 Buckhorn Ln
- 1013 Home Garden Ct
- 1101 Hidden Hills Dr
- 9036 Sundance St
- 3122 Willow Creek Dr
- 690 Hawthorne Place
- 3141 Willow Creek Dr
- Lot 6 Rock Spring Church Rd
- 5212 Purnell Rd
- 312 Beaver Dam Rd
- 1725 Legacy Ridge Ln
- 1720 Legacy Ridge Ln
- 525 Beaver Dam Rd
- 9117 Overlook Crest Dr
- 1609 Legacy Ridge Ln
- 1708 Legacy Ridge Ln
- 0 0 Rock Spring Church Rd
- 9109 Overlook Crest Dr
- 9105 Overlook Crest Dr
- 1809 Stream Manor Ct
- 718 Dogwood Hill Ln
- 1204 Cleason Ct
- 15505A Creedmoor Rd
- 2212 Old Kearney Rd
- 121 Marilou Ln
- 1989 Ferbow St
- 120 Keeter Cir
- 453 Mayview Dr
- 1421 Legacy Falls Dr
- 2522 Spring Oaks Way
- 2400 Garden Hill Dr
- 12544 Honeychurch St
- 998 St Catherines Dr
- 613 Gimari Dr
- 704 Gimari Dr
- 781 Cormiche Ln
- 393 Natsam Woods Way
- 414 Odham Ln
- 412 Odham Ln
- 365 Natsam Woods Way
