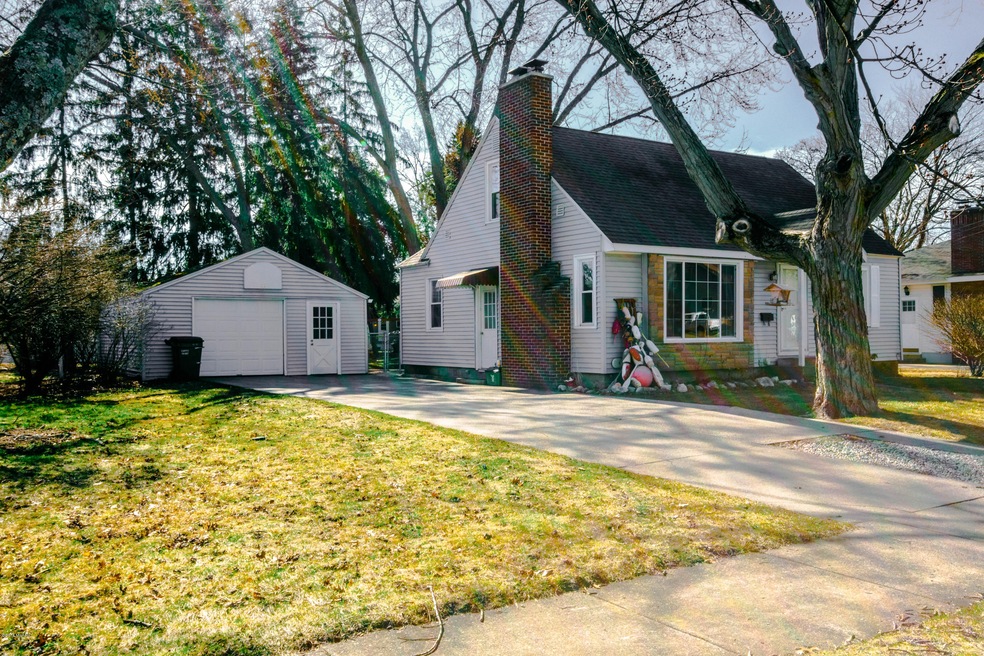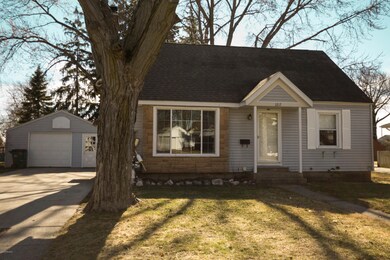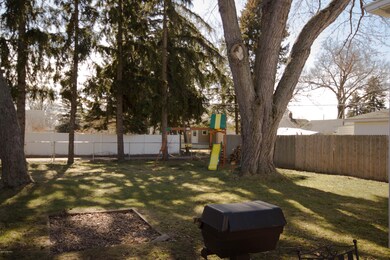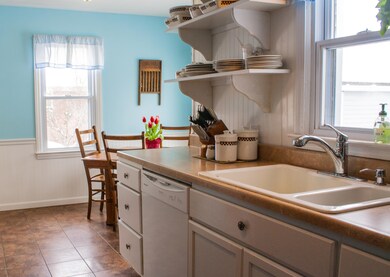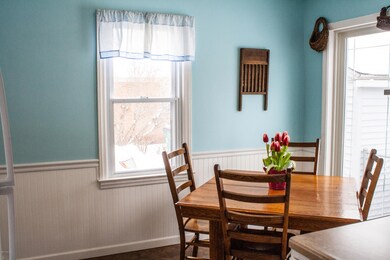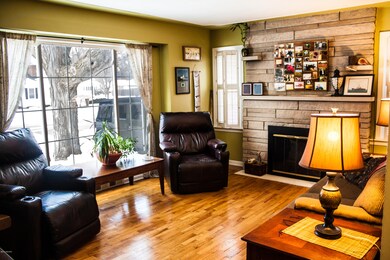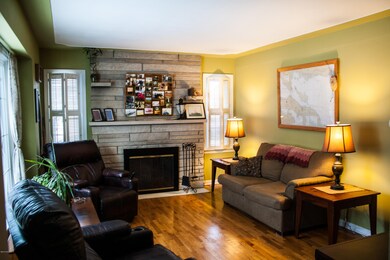
1217 Mills Ave Muskegon, MI 49445
Estimated Value: $260,000 - $341,000
Highlights
- Cape Cod Architecture
- Recreation Room
- 1 Car Detached Garage
- North Muskegon Middle School Rated A-
- Wood Flooring
- Patio
About This Home
As of May 2016North Muskegon property ready for you to call home! 4 bedroom Cape Cod features beautiful hardwood floors, renovated kitchen, replacement windows, & fresh paint throughout. Master bedroom is large enough to accommodate that large bedroom set. Full basement with finished family room, half bath, new flooring and fixtures. Oversized 1 stall garage offers plenty of room for tools and toys. Double driveway leads out to a low traffic newly paved road. Large fenced in back yard ideal for relaxing. A short stroll to beautiful Bear Lake swimming access, playgrounds, athletic fields, public tennis courts, popular sledding hill, Popular Muskegon Lake Ice Fishing access, library, police, fire, town hall, and award winning pizza! Three miles to Lake Michigan beaches and Muskegon State Park. Turn-key home, move right in! Call today for your showing! Welcome Hom
Last Agent to Sell the Property
Nathan Neal
Bellabay Realty LLC License #6501361134 Listed on: 03/18/2016
Home Details
Home Type
- Single Family
Est. Annual Taxes
- $1,421
Year Built
- Built in 1957
Lot Details
- 8,712 Sq Ft Lot
- Lot Dimensions are 66x132
- Level Lot
- Back Yard Fenced
- Property is zoned R-1-LOW, R-1-LOW
Parking
- 1 Car Detached Garage
Home Design
- Cape Cod Architecture
- Brick Exterior Construction
- Composition Roof
- Vinyl Siding
Interior Spaces
- 2,300 Sq Ft Home
- 2-Story Property
- Ceiling Fan
- Replacement Windows
- Low Emissivity Windows
- Insulated Windows
- Window Treatments
- Living Room with Fireplace
- Dining Area
- Recreation Room
- Basement Fills Entire Space Under The House
Kitchen
- Range
- Microwave
- Dishwasher
Flooring
- Wood
- Ceramic Tile
Bedrooms and Bathrooms
- 4 Bedrooms | 3 Main Level Bedrooms
Laundry
- Laundry on main level
- Dryer
- Washer
Utilities
- Forced Air Heating System
- Heating System Uses Natural Gas
- Natural Gas Water Heater
- High Speed Internet
- Phone Available
- Cable TV Available
Additional Features
- Patio
- Mineral Rights Excluded
Ownership History
Purchase Details
Home Financials for this Owner
Home Financials are based on the most recent Mortgage that was taken out on this home.Purchase Details
Purchase Details
Home Financials for this Owner
Home Financials are based on the most recent Mortgage that was taken out on this home.Purchase Details
Home Financials for this Owner
Home Financials are based on the most recent Mortgage that was taken out on this home.Purchase Details
Home Financials for this Owner
Home Financials are based on the most recent Mortgage that was taken out on this home.Purchase Details
Similar Homes in Muskegon, MI
Home Values in the Area
Average Home Value in this Area
Purchase History
| Date | Buyer | Sale Price | Title Company |
|---|---|---|---|
| Zack Heather A | -- | None Listed On Document | |
| Zack Eric | -- | Premier Lakeshore Title Agen | |
| Klimsza Heather | -- | Attorney | |
| Mersch Nicholas L | $88,900 | Chicago Title | |
| Morse Phillip | -- | Harbor Title | |
| The William J Clement Trust | -- | None Available | |
| The William J Clement Trust | -- | None Available |
Mortgage History
| Date | Status | Borrower | Loan Amount |
|---|---|---|---|
| Open | Zack Heather A | $191,798 | |
| Closed | Zack Heather A | $185,185 | |
| Previous Owner | Zack Eric A | $145,600 | |
| Previous Owner | Zack Eric A | $122,700 | |
| Previous Owner | Klimsza Heather | $126,564 | |
| Previous Owner | Mersch Nicholas L | $90,811 | |
| Previous Owner | Morse Phillip | $76,600 |
Property History
| Date | Event | Price | Change | Sq Ft Price |
|---|---|---|---|---|
| 05/16/2016 05/16/16 | Sold | $128,900 | +3.2% | $56 / Sq Ft |
| 03/21/2016 03/21/16 | Pending | -- | -- | -- |
| 03/18/2016 03/18/16 | For Sale | $124,900 | +40.5% | $54 / Sq Ft |
| 06/21/2012 06/21/12 | Sold | $88,900 | -1.1% | $39 / Sq Ft |
| 05/09/2012 05/09/12 | Pending | -- | -- | -- |
| 03/21/2012 03/21/12 | For Sale | $89,900 | -- | $39 / Sq Ft |
Tax History Compared to Growth
Tax History
| Year | Tax Paid | Tax Assessment Tax Assessment Total Assessment is a certain percentage of the fair market value that is determined by local assessors to be the total taxable value of land and additions on the property. | Land | Improvement |
|---|---|---|---|---|
| 2024 | $858 | $93,300 | $0 | $0 |
| 2023 | $819 | $77,500 | $0 | $0 |
| 2022 | $2,673 | $71,200 | $0 | $0 |
| 2021 | $4,516 | $65,500 | $0 | $0 |
| 2020 | $2,581 | $61,500 | $0 | $0 |
| 2019 | $2,389 | $56,700 | $0 | $0 |
| 2018 | $2,336 | $55,500 | $0 | $0 |
| 2017 | $2,331 | $53,400 | $0 | $0 |
| 2016 | $498 | $47,500 | $0 | $0 |
| 2015 | -- | $43,000 | $0 | $0 |
| 2014 | -- | $43,400 | $0 | $0 |
| 2013 | -- | $41,800 | $0 | $0 |
Agents Affiliated with this Home
-
N
Seller's Agent in 2016
Nathan Neal
Bellabay Realty LLC
-
Jane Mcgregor
J
Seller Co-Listing Agent in 2016
Jane Mcgregor
Five Star Real Estate
(231) 557-2591
175 Total Sales
-
Frank Cobb

Buyer's Agent in 2016
Frank Cobb
RE/MAX West
(231) 750-1400
76 Total Sales
-
S
Seller's Agent in 2012
Sandi Gentry
RE/MAX Michigan
Map
Source: Southwestern Michigan Association of REALTORS®
MLS Number: 16011484
APN: 23-422-015-0002-00
- 1206 Mills Ave
- 609 3rd St
- 1606 Ruddiman Dr
- 622 Pinewood Rd
- 1499 Glenwood Ave
- 575 Glenwood Ave
- 652 Ruddiman Dr
- 615 Garber Rd
- 635 Garber Rd
- 513 Center St
- 815 Plymouth Dr
- 725 Mariwood Ave
- 2113 Ruddiman Dr
- 0 Fremont St
- 2233 Mills Ave
- 2411 Lake Ave Unit 26
- 2411 Lake Ave Unit 20
- 2411 Lake Ave Unit 33
- 2411 Lake Ave
- 2411 Lake Ave Unit 36
- 1217 Mills Ave
- 413 Ray St
- 1213 Mills Ave
- 1209 Mills Ave
- 1220 Ruddiman Dr
- 1214 Ruddiman Dr
- 414 Ray St
- 1218 Mills Ave
- 1205 Mills Ave
- 1210 Ruddiman Dr
- 501 Ray St
- 1214 Mills Ave
- 1210 Mills Ave
- 1206 Ruddiman Dr
- 1305 Mills Ave
- 1201 Mills Ave
- 1302 Mills Ave
- 1302 Ruddiman Dr
- 1306 Ruddiman Dr
- 1202 Ruddiman Dr
