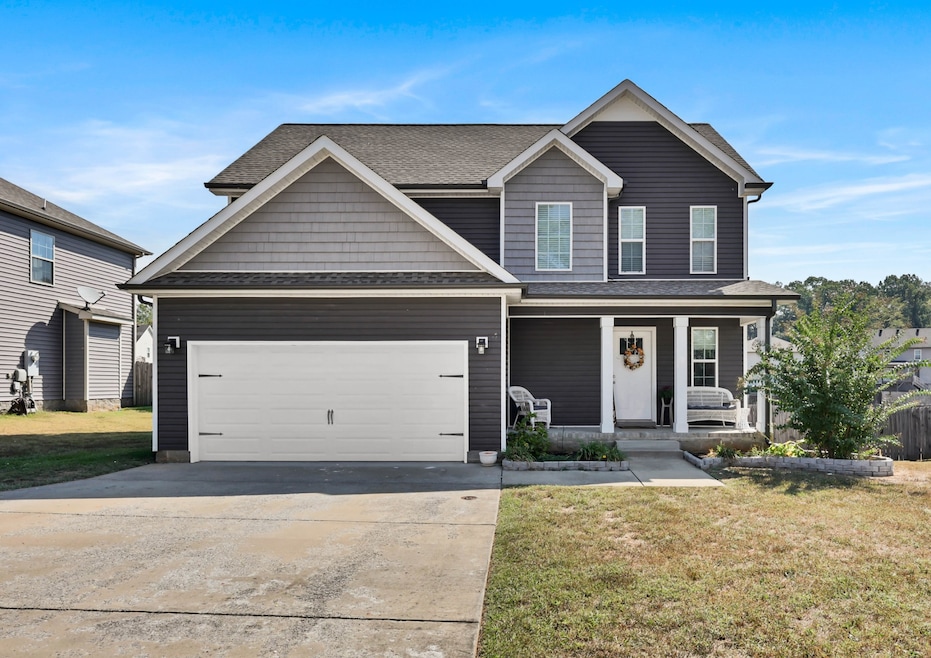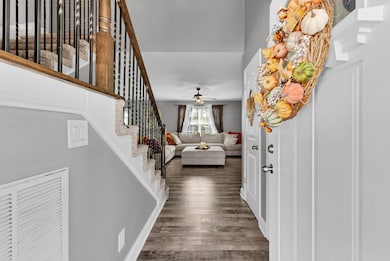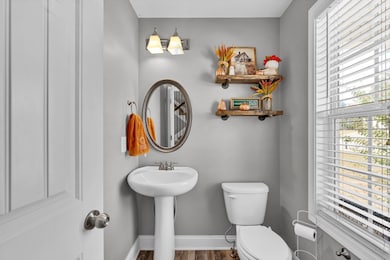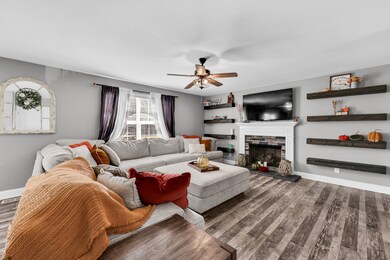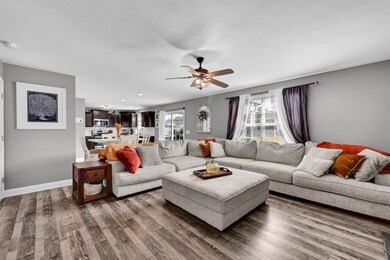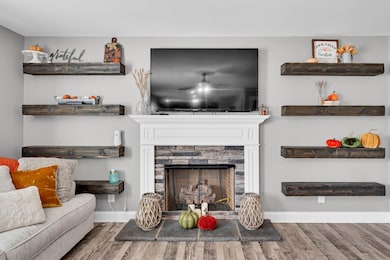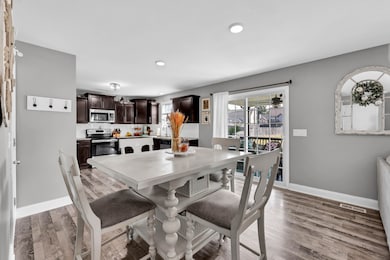1217 Morstead Dr Clarksville, TN 37042
Estimated payment $1,826/month
Highlights
- Deck
- Wood Flooring
- Covered Patio or Porch
- Contemporary Architecture
- Great Room
- 2 Car Attached Garage
About This Home
Sellers cannot close or will need to occupy home thru Feb 28, 2026. 5.1% VA Assumable Rate!! Located just minutes from Ft Campbell, this stunning home features an open-concept layout with a spacious living room and cozy fireplace. The kitchen is equipped with ample cabinetry, granite countertops, a stylish backsplash, and a pantry for additional storage. The primary suite offers a true retreat, complete with a walk-in closet and a luxurious bathroom that includes double vanities and a large tile shower. The third bedroom also provides extra storage and a walk-in closet. The fully fenced backyard is perfect for entertaining guests, providing a safe play area for children, or accommodating pets. The neighborhood enhances the living experience with a playground, dog park, and a variety of family-friendly holiday events like Easter egg hunts and a fireworks competition between the streets.
Listing Agent
Hospitality Realty & Hometown Property Management Brokerage Phone: 9315728831 License # 223182, 324640 Listed on: 09/19/2025
Co-Listing Agent
Hospitality Realty & Hometown Property Management Brokerage Phone: 9315728831 License #280678,321010
Home Details
Home Type
- Single Family
Est. Annual Taxes
- $1,540
Year Built
- Built in 2017
Lot Details
- 8,276 Sq Ft Lot
- Privacy Fence
- Sloped Lot
HOA Fees
- $35 Monthly HOA Fees
Parking
- 2 Car Attached Garage
- Front Facing Garage
Home Design
- Contemporary Architecture
- Shingle Roof
- Vinyl Siding
Interior Spaces
- 1,650 Sq Ft Home
- Property has 2 Levels
- Gas Fireplace
- Family Room with Fireplace
- Great Room
- Crawl Space
- Washer and Electric Dryer Hookup
Kitchen
- Eat-In Kitchen
- Microwave
- Dishwasher
Flooring
- Wood
- Carpet
Bedrooms and Bathrooms
- 3 Bedrooms
- Walk-In Closet
- Double Vanity
Home Security
- Home Security System
- Fire and Smoke Detector
Outdoor Features
- Deck
- Covered Patio or Porch
Schools
- Minglewood Elementary School
- New Providence Middle School
- Northwest High School
Utilities
- Central Heating and Cooling System
Listing and Financial Details
- Assessor Parcel Number 063029K A 10700 00003029K
Community Details
Overview
- Association fees include trash
- Hidden Springs Subdivision
Recreation
- Community Playground
- Dog Park
Map
Home Values in the Area
Average Home Value in this Area
Tax History
| Year | Tax Paid | Tax Assessment Tax Assessment Total Assessment is a certain percentage of the fair market value that is determined by local assessors to be the total taxable value of land and additions on the property. | Land | Improvement |
|---|---|---|---|---|
| 2024 | $1,540 | $73,350 | $0 | $0 |
| 2023 | $1,540 | $46,125 | $0 | $0 |
| 2022 | $1,379 | $45,950 | $0 | $0 |
| 2021 | $1,379 | $46,125 | $0 | $0 |
| 2020 | $1,379 | $46,125 | $0 | $0 |
| 2019 | $1,379 | $46,125 | $0 | $0 |
| 2018 | $1,257 | $42,050 | $0 | $0 |
| 2017 | $246 | $8,000 | $0 | $0 |
| 2016 | $246 | $8,000 | $0 | $0 |
| 2015 | $238 | $8,000 | $0 | $0 |
| 2014 | $238 | $8,000 | $0 | $0 |
| 2013 | -- | $7,750 | $0 | $0 |
Property History
| Date | Event | Price | List to Sale | Price per Sq Ft | Prior Sale |
|---|---|---|---|---|---|
| 09/19/2025 09/19/25 | For Sale | $315,000 | +8.2% | $191 / Sq Ft | |
| 06/03/2022 06/03/22 | Sold | $291,000 | +2.1% | $176 / Sq Ft | View Prior Sale |
| 05/03/2022 05/03/22 | Pending | -- | -- | -- | |
| 05/01/2022 05/01/22 | For Sale | $285,000 | +33.8% | $173 / Sq Ft | |
| 06/12/2020 06/12/20 | Sold | $213,000 | +1.5% | $129 / Sq Ft | View Prior Sale |
| 04/23/2020 04/23/20 | Pending | -- | -- | -- | |
| 04/19/2020 04/19/20 | For Sale | $209,900 | -- | $127 / Sq Ft |
Purchase History
| Date | Type | Sale Price | Title Company |
|---|---|---|---|
| Warranty Deed | $291,000 | Concord Title | |
| Warranty Deed | $213,000 | Concord Title | |
| Warranty Deed | $175,900 | -- | |
| Warranty Deed | $20,000 | -- |
Mortgage History
| Date | Status | Loan Amount | Loan Type |
|---|---|---|---|
| Open | $281,011 | VA | |
| Previous Owner | $217,899 | VA | |
| Previous Owner | $179,681 | VA | |
| Previous Owner | $143,200 | Unknown |
Source: Realtracs
MLS Number: 2998735
APN: 029K-A-107.00
- 1140 Meachem Dr
- 1132 Meachem Dr
- 1341 Sussex Dr
- 1129 Meachem Dr
- 1185 Meachem Dr
- 1102 Meachem Dr
- 306 Switchgrass Dr
- 1377 Sussex Dr
- 504 Vale Ct
- 1388 Sussex Dr
- 0 Britton Springs Rd Unit RTC3002507
- 813 Marksman Ct
- 501 Vale Ct
- 549 Bloomington Trace
- 978 May Apple Dr
- 1335 Garrettsburg Rd
- 1319 Garrettsburg Rd
- 1899 Elm Leaf Dr
- 901 Hilltop Ct
- 105 Schroer Rd
- 1256 Morstead Dr
- 1325 Shockey Dr
- 506 Bloomington Trace
- 2441 Bucklin Dr
- 525 Bloomington Trace
- 518 Bloomington Trace
- 829 Marksman Ct
- 916 Hilltop Ct
- 940 Britton Springs Rd
- 940 Britton Springs Rd Unit 510
- 940 Britton Springs Rd Unit 105
- 917 Andasia Way
- 157 Sycamore Hill Dr
- 1845 Evans Rd
- 307 Switchgrass Dr
- 1906 Batts Ln Unit C
- 1518 Armstrong Dr
- 1501 Trainer Rd
- 932 Lafayette Rd
- 310 Rowand Ct
