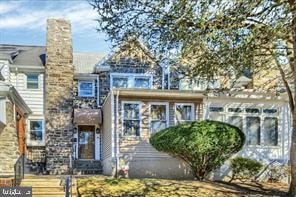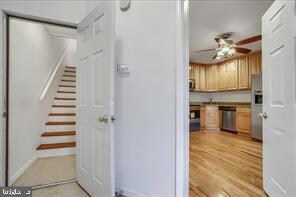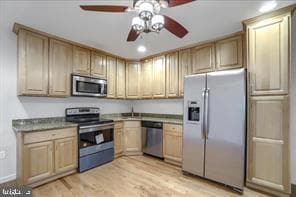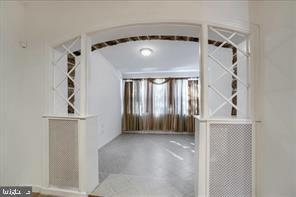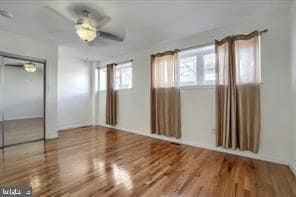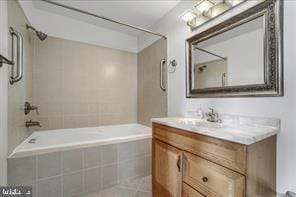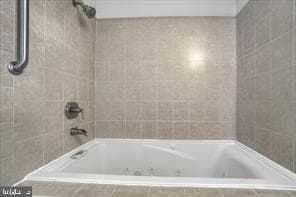1217 N 65th St Unit 1 Philadelphia, PA 19151
Overbrook NeighborhoodHighlights
- No HOA
- Stainless Steel Appliances
- 90% Forced Air Heating System
About This Home
The location is great! It's located in the middle of a nice wide tree lined block that is less than 2 miles from multiple train and bus stations, City Ave (Route 1), Main Line (Route 30), golf courses, parks, and Lankenau Medical Center. In addition, it offers ample parking on both sides of the street. Notice the front curb appeal and renovated front facade leading up to the entry door. Upon entering Unit 1, you'll walk into a beautiful kitchen with recessed lighting, ceiling fan and nicely polished hardwood floors that flow throughout the unit. The kitchen includes a delightful amount of cabinetry that surrounds the stainless steel refrigerator, stove, and dishwasher. The living room has tile flooring and plenty of natural lighting from the front of the unit. The bedroom has plenty of space, a mirrored closet door, and a splendid size updated bathroom with tile floors, a lovely vanity with a lighted mirror and a jetstream tub/shower combo. The lower level of unit 1 has recessed lighting, carpet, and a magnificent space for a 2nd bedroom and/or office space that includes a charming size half bath. Plus, there is a separate closed-off area for the washer/dryer and a rear exit door that leads to the back of the property and driveway.
Listing Agent
nenetherealtor@gmail.com Domain Real Estate Group, LLC License #RS359740 Listed on: 07/19/2023
Condo Details
Home Type
- Condominium
Est. Annual Taxes
- $3,262
Year Built
- Built in 1920
Home Design
- Entry on the 1st floor
- Masonry
Interior Spaces
- 1,520 Sq Ft Home
- Property has 2 Levels
- Walk-Out Basement
- Stainless Steel Appliances
- Washer and Dryer Hookup
Bedrooms and Bathrooms
- 2 Main Level Bedrooms
- 2 Full Bathrooms
Utilities
- 90% Forced Air Heating System
- Heating System Uses Natural Gas
Listing and Financial Details
- Residential Lease
- Security Deposit $1,650
- $1,650 Move-In Fee
- 12-Month Lease Term
- Available 7/20/23
- $50 Application Fee
- $1,650 Repair Deductible
- Assessor Parcel Number 344303500
Community Details
Overview
- No Home Owners Association
- Low-Rise Condominium
Pet Policy
- No Pets Allowed
Map
Source: Bright MLS
MLS Number: PAPH2259736
APN: 344303500
- 1200 N 64th St
- 1258 N 64th St
- 1130 N 64th St
- 1144 Atwood Rd
- 1004 N 66th St
- 6451 Woodcrest Ave
- 1031 N 67th St
- 6528 Lebanon Ave
- 924 N 66th St
- 925 Marlyn Rd
- 1122 26 N 63rd St
- 1010 Flanders Rd
- 6618 Haddington Ln
- 6626 Haddington Ln
- 814 N 64th St
- 6616 Leeds St
- 6146 W Columbia Ave
- 6158 Lebanon Ave
- 6136 W Oxford St
- 6452 Lansdowne Ave
- 1254 Marlyn Rd Unit 2nd fl
- 1120-1121 N 66th St
- 6510 Jefferson St Unit Basement
- 900 N 63rd St
- 1013 N 63rd St Unit 3
- 1101 N 63rd St
- 6642 Lebanon Ave Unit Floor 2
- 849 Wynnewood Rd Unit 3
- 836 Wynnewood Rd Unit 1
- 819 N 64th St Unit 3
- 6149 W Columbia Ave Unit 3RD FL
- 6634 Leeds St Unit 2
- 6441 Lansdowne Ave
- 820 Wynnewood Rd Unit 2
- 835 N 63rd St Unit 1
- 835 N 63rd St Unit 2
- 835 N 63rd St Unit 3
- 818 Wynnewood Rd Unit 3
- 6625 Lansdowne Ave Unit 2
- 1983 N 63rd St
