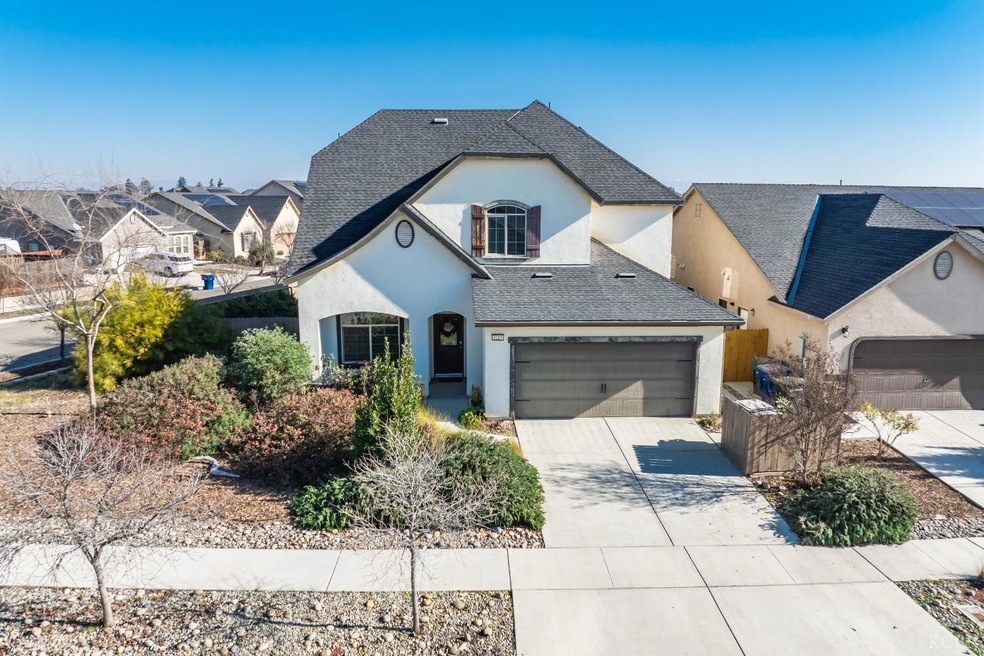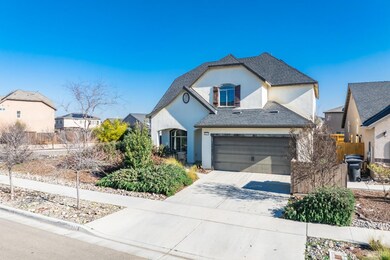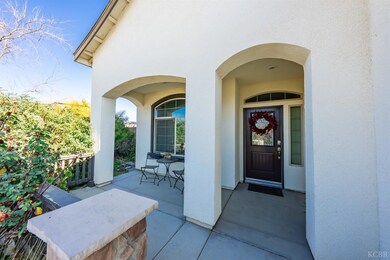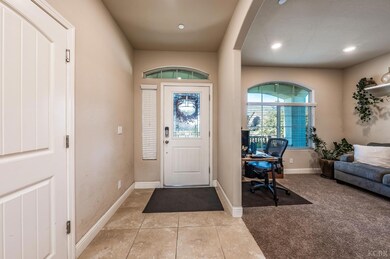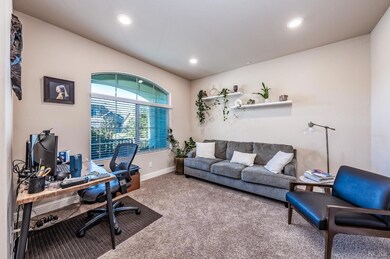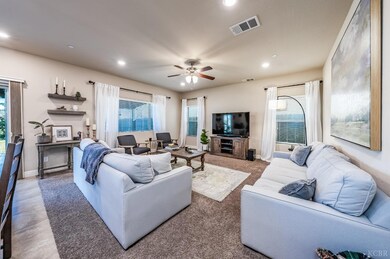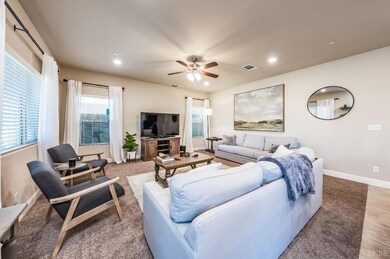
1217 N Academy Dr Hanford, CA 93230
Highlights
- Solar Power System
- Porch
- Double Pane Windows
- No HOA
- 2 Car Attached Garage
- Walk-In Closet
About This Home
As of March 2025Beautiful Lennar home located within walking distance of Sierra Pacific High School. This spacious 4-bedroom, 2.5- bathroom home boasts an open floor plan and is situated on a desirable corner lot. The kitchen features granite countertops, a center island, stainless steel appliances, and a large pantry. Enjoy the convenience of a den and a living room with a generous dining area. Upstairs, you'll find all 4 bedrooms and a convenient laundry room. The large covered patio is perfect for outdoor entertaining, and there's an additional open side patio. The property also offers room for possibly RV parking. Additional features include solar panels and a tankless water heater. Don't miss out- Schedule a showing today!
Last Agent to Sell the Property
Amparo Vryhof
London Properties, Ltd License #01916077 Listed on: 01/17/2025

Last Buyer's Agent
Nicole Dickey
Top Hook Realty, Inc. License #02121508
Home Details
Home Type
- Single Family
Est. Annual Taxes
- $4,253
Lot Details
- 7,278 Sq Ft Lot
- Sprinklers on Timer
Parking
- 2 Car Attached Garage
Home Design
- Composition Roof
Interior Spaces
- 2,244 Sq Ft Home
- 2-Story Property
- Double Pane Windows
- Vinyl Clad Windows
- Window Screens
Kitchen
- Gas Range
- Range Hood
- Built-In Microwave
- Dishwasher
- Disposal
Flooring
- Carpet
- Tile
Bedrooms and Bathrooms
- 4 Bedrooms
- Walk-In Closet
- Walk-in Shower
Laundry
- Laundry Room
- 220 Volts In Laundry
Outdoor Features
- Open Patio
- Porch
Utilities
- Two cooling system units
- Central Heating and Cooling System
- Heating System Uses Natural Gas
- Tankless Water Heater
Additional Features
- Solar Power System
- City Lot
Community Details
- No Home Owners Association
Listing and Financial Details
- Assessor Parcel Number 009390033000
Ownership History
Purchase Details
Home Financials for this Owner
Home Financials are based on the most recent Mortgage that was taken out on this home.Purchase Details
Home Financials for this Owner
Home Financials are based on the most recent Mortgage that was taken out on this home.Purchase Details
Home Financials for this Owner
Home Financials are based on the most recent Mortgage that was taken out on this home.Purchase Details
Home Financials for this Owner
Home Financials are based on the most recent Mortgage that was taken out on this home.Purchase Details
Home Financials for this Owner
Home Financials are based on the most recent Mortgage that was taken out on this home.Similar Homes in Hanford, CA
Home Values in the Area
Average Home Value in this Area
Purchase History
| Date | Type | Sale Price | Title Company |
|---|---|---|---|
| Grant Deed | $495,000 | Stewart Title Of California | |
| Warranty Deed | $349,000 | First American Title | |
| Warranty Deed | $349,000 | First American Title | |
| Grant Deed | $31,500 | North American Title Co Inc | |
| Grant Deed | $316,000 | North American Title Company |
Mortgage History
| Date | Status | Loan Amount | Loan Type |
|---|---|---|---|
| Open | $400,950 | VA | |
| Previous Owner | $300,000 | New Conventional | |
| Previous Owner | $309,000 | New Conventional | |
| Previous Owner | $309,000 | New Conventional | |
| Previous Owner | $284,062 | New Conventional |
Property History
| Date | Event | Price | Change | Sq Ft Price |
|---|---|---|---|---|
| 03/03/2025 03/03/25 | Sold | $495,000 | -2.9% | $221 / Sq Ft |
| 01/30/2025 01/30/25 | Pending | -- | -- | -- |
| 01/17/2025 01/17/25 | For Sale | $509,900 | +46.1% | $227 / Sq Ft |
| 02/26/2020 02/26/20 | Sold | $349,000 | 0.0% | $156 / Sq Ft |
| 01/21/2020 01/21/20 | Pending | -- | -- | -- |
| 01/17/2020 01/17/20 | For Sale | $349,000 | +10.6% | $156 / Sq Ft |
| 10/12/2016 10/12/16 | Sold | $315,625 | -4.5% | $141 / Sq Ft |
| 09/07/2016 09/07/16 | Pending | -- | -- | -- |
| 08/10/2016 08/10/16 | For Sale | $330,625 | -- | $147 / Sq Ft |
Tax History Compared to Growth
Tax History
| Year | Tax Paid | Tax Assessment Tax Assessment Total Assessment is a certain percentage of the fair market value that is determined by local assessors to be the total taxable value of land and additions on the property. | Land | Improvement |
|---|---|---|---|---|
| 2025 | $4,253 | $381,678 | $87,489 | $294,189 |
| 2023 | $4,253 | $366,859 | $84,093 | $282,766 |
| 2022 | $4,156 | $359,667 | $82,445 | $277,222 |
| 2021 | $4,071 | $352,616 | $80,829 | $271,787 |
| 2020 | $3,993 | $334,945 | $79,591 | $255,354 |
| 2019 | $3,922 | $328,377 | $78,030 | $250,347 |
| 2018 | $3,809 | $321,938 | $76,500 | $245,438 |
| 2017 | $3,747 | $315,625 | $75,000 | $240,625 |
| 2016 | $567 | $32,001 | $32,001 | $0 |
Agents Affiliated with this Home
-
A
Seller's Agent in 2025
Amparo Vryhof
London Properties, Ltd
-
N
Buyer's Agent in 2025
Nicole Dickey
Top Hook Realty, Inc.
-
S
Seller's Agent in 2020
Summer Miller
Real Brokerage The United Grp
-
J
Seller's Agent in 2016
Jan Wright
Realty Concepts, Ltd
-
A
Buyer's Agent in 2016
Area Out Of
Out Of Area
Map
Source: Kings County Board of REALTORS®
MLS Number: 231381
APN: 009-390-033-000
- 2219 W Malone St
- 2012 W Hopkins Way
- 2315 W Malone St
- 1728 Bryman St
- 2459 W Hampton Dr
- Lot 155 N Vintage Ave
- 1152 W Grangeville Blvd
- 1817 W Picadilly Ln
- 2596 W Cambridge St
- 2560 W Cambridge St
- 2572 W Cambridge St
- 1503 N Frontier St
- 2584 W Cambridge St
- 1536 N Weaver Ln
- 2517 W Cambridge St
- 1573 N Weaver Ln
- 2449 W Hannah St
- 1389 N Frontier St
- 2437 W Hannah St
- 1487 N Frontier St
