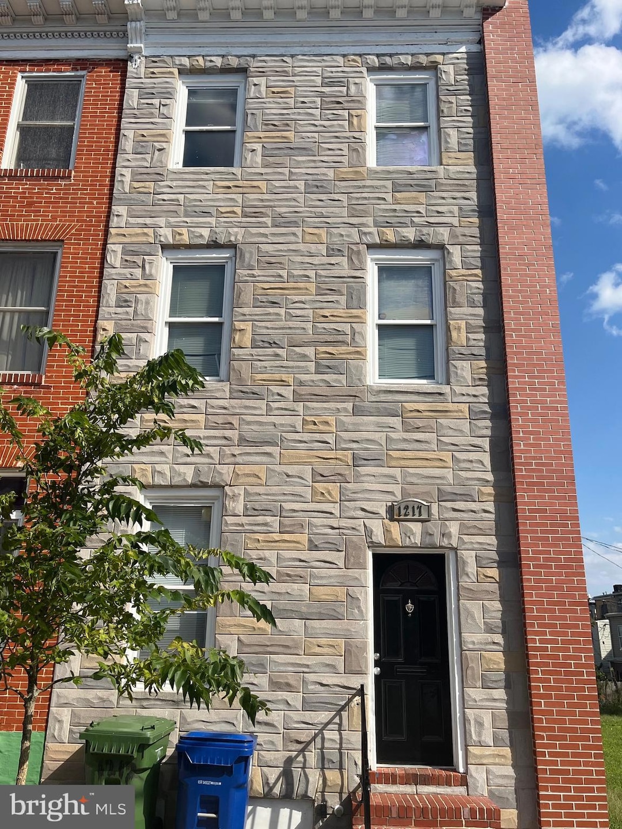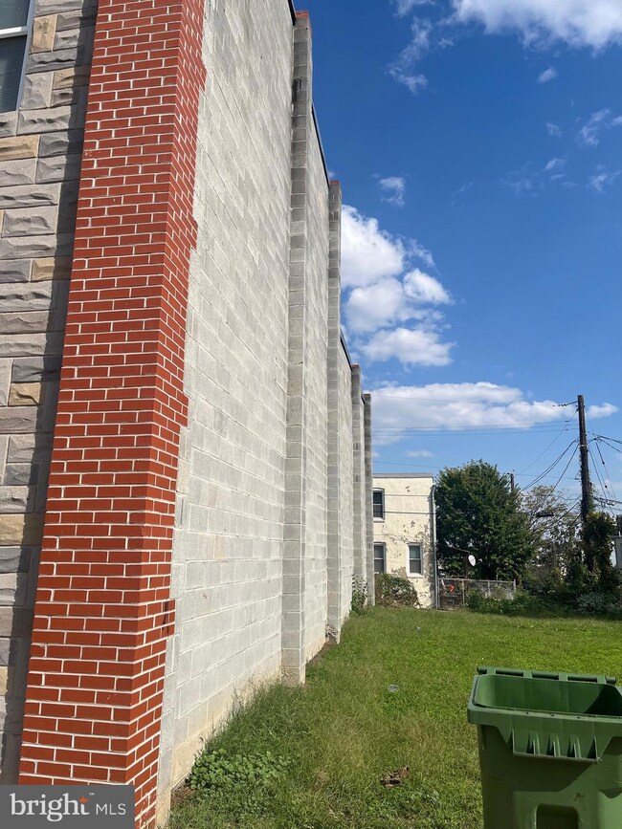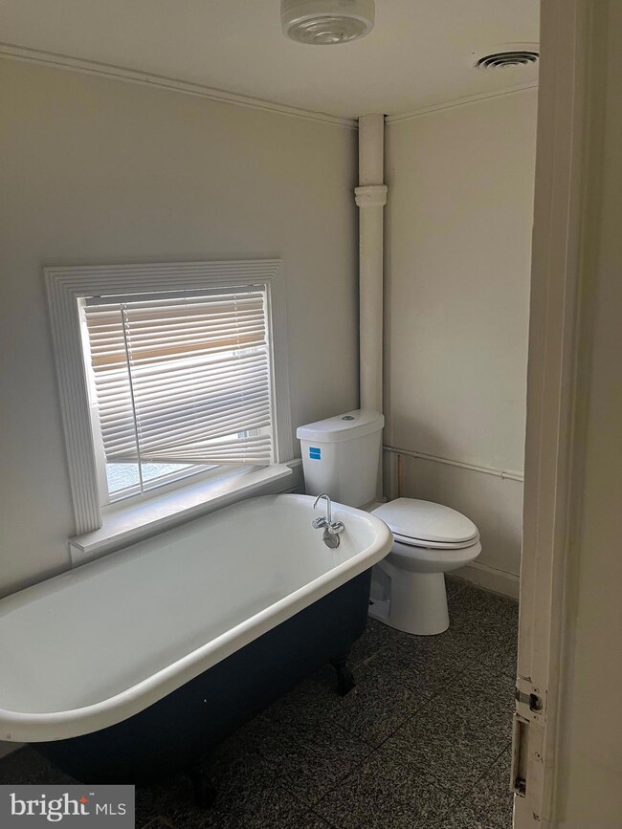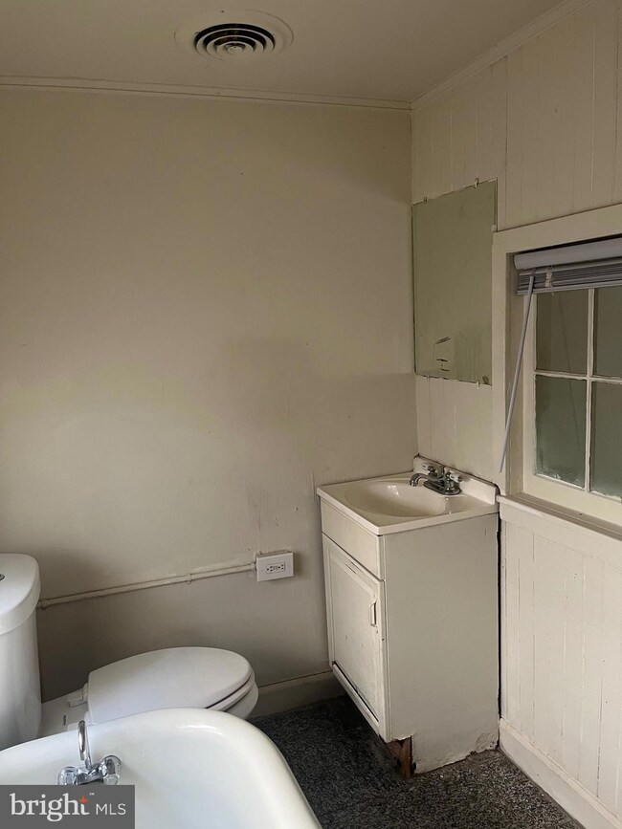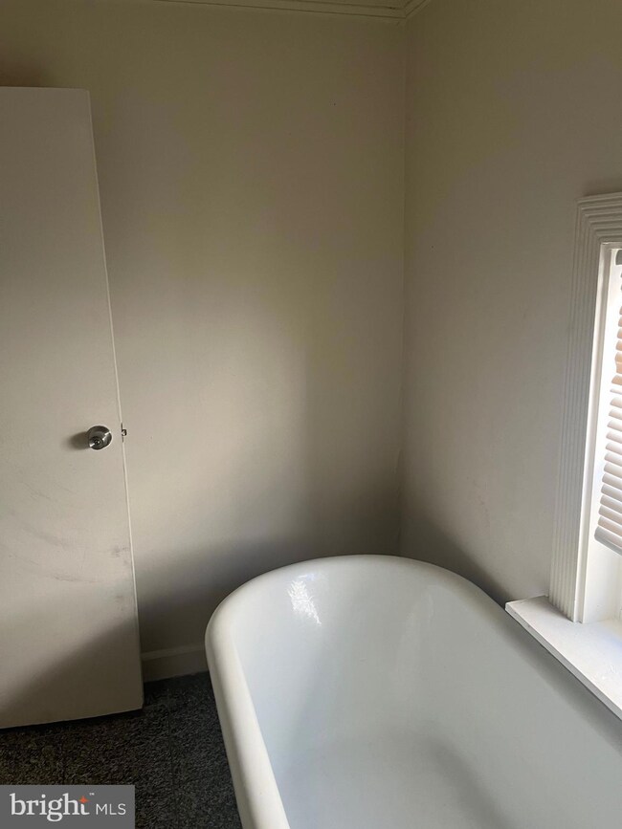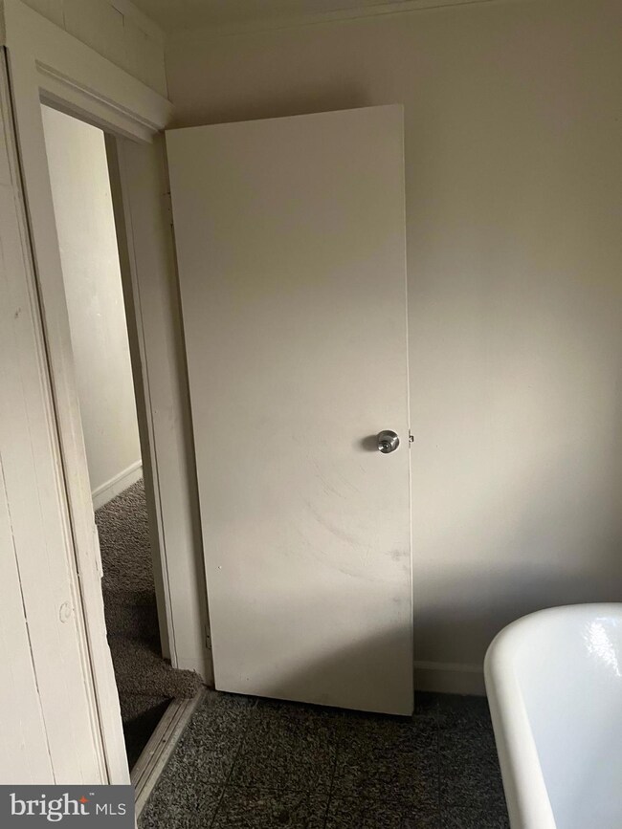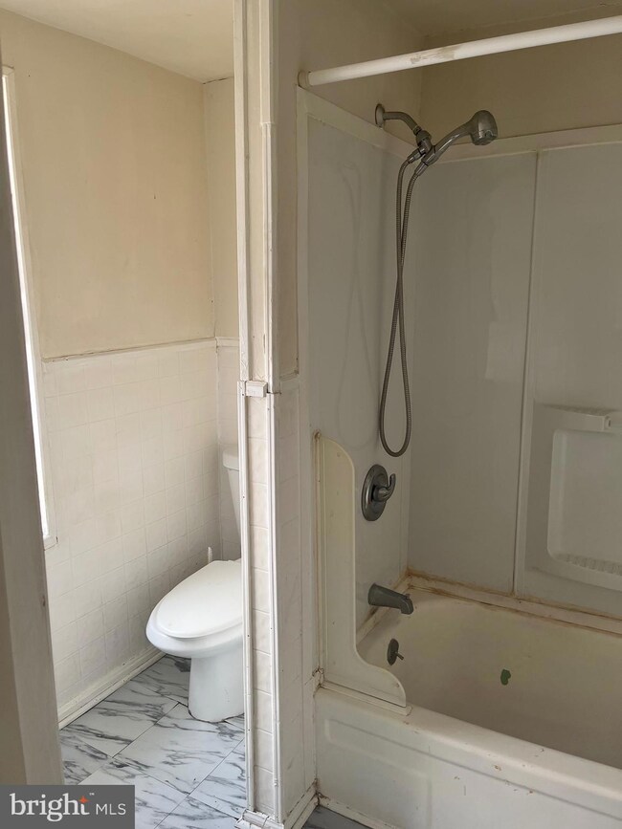
1217 N Bond St Baltimore, MD 21213
Oliver NeighborhoodHighlights
- Open Floorplan
- Corner Lot
- No HOA
- Federal Architecture
- Ceiling height of 9 feet or more
- 4-minute walk to Madison Square Park
About This Home
As of March 2025Very motivated seller looking to close asap.Just three blocks from Johns Hopkins Hospital, 1217 N. Bond Street offers endless potential for first-time homebuyers and savvy investors alike. Be a part of Baltimore's renaissance! This 4-bedroom, 2-bathroom townhouse boasts solid bones and is the perfect canvas for your vision. It’s a great opportunity for seasoned investors to leverage short- and long-term value growth through the available seller financing or for new investors to start building a strong real estate portfolio. Located in an up-and-coming neighborhood, it’s ideally positioned for growth—whether you’re creating a charming family home or a high-performing rental property.This "as-is" sale is for serious buyers only. Offers must be submitted using the MAR (Maryland Association of Realtors) Contract of Sale; unsigned or alternative offers will not be considered. Pre-inspections are welcome, as offers contingent on inspection will not be accepted. Wholesale buyers, please do not inquire.Opportunities like this don’t come often. Schedule your showing today and take the first step toward securing a property that delivers value and potential in one of Baltimore’s most promising areas!
Last Agent to Sell the Property
Argonaut Property Group LLC License #619340 Listed on: 10/11/2024
Townhouse Details
Home Type
- Townhome
Est. Annual Taxes
- $2,250
Year Built
- Built in 1920
Lot Details
- 871 Sq Ft Lot
- Open Space
- Chain Link Fence
- Back Yard
- Additional Land
- Ground Rent of $48 per year
- Property is in average condition
Parking
- On-Street Parking
Home Design
- Federal Architecture
- Bump-Outs
- Flat Roof Shape
- Brick Exterior Construction
- Brick Foundation
- Permanent Foundation
- Block Foundation
- Concrete Perimeter Foundation
Interior Spaces
- Property has 4 Levels
- Open Floorplan
- Ceiling height of 9 feet or more
- Living Room
- Formal Dining Room
- Flood Lights
Kitchen
- Eat-In Kitchen
- Gas Oven or Range
- Range Hood
Flooring
- Carpet
- Laminate
Bedrooms and Bathrooms
- 4 Bedrooms
- En-Suite Primary Bedroom
- 2 Full Bathrooms
Laundry
- Dryer
- Washer
Basement
- Connecting Stairway
- Basement with some natural light
Utilities
- Forced Air Heating and Cooling System
- 200+ Amp Service
- Electric Water Heater
- Cable TV Available
Listing and Financial Details
- Tax Lot 026
- Assessor Parcel Number 0308091164A026
Community Details
Overview
- No Home Owners Association
- Oliver Subdivision
- Property Manager
Pet Policy
- Pets Allowed
Ownership History
Purchase Details
Home Financials for this Owner
Home Financials are based on the most recent Mortgage that was taken out on this home.Purchase Details
Purchase Details
Home Financials for this Owner
Home Financials are based on the most recent Mortgage that was taken out on this home.Purchase Details
Purchase Details
Purchase Details
Similar Homes in Baltimore, MD
Home Values in the Area
Average Home Value in this Area
Purchase History
| Date | Type | Sale Price | Title Company |
|---|---|---|---|
| Assignment Deed | $132,000 | First American Title | |
| Assignment Deed | $132,000 | First American Title | |
| Deed | -- | -- | |
| Deed | $126,450 | Shoreline Title Llc | |
| Deed | $59,000 | -- | |
| Deed | $7,000 | -- | |
| Deed | $7,000 | -- |
Mortgage History
| Date | Status | Loan Amount | Loan Type |
|---|---|---|---|
| Open | $105,600 | New Conventional | |
| Closed | $105,600 | New Conventional | |
| Previous Owner | $94,837 | New Conventional | |
| Previous Owner | $50,000 | New Conventional |
Property History
| Date | Event | Price | Change | Sq Ft Price |
|---|---|---|---|---|
| 07/08/2025 07/08/25 | For Rent | $2,200 | 0.0% | -- |
| 03/25/2025 03/25/25 | Sold | $132,000 | -5.6% | $69 / Sq Ft |
| 02/19/2025 02/19/25 | Pending | -- | -- | -- |
| 02/19/2025 02/19/25 | Off Market | $139,900 | -- | -- |
| 02/13/2025 02/13/25 | For Sale | $139,900 | 0.0% | $73 / Sq Ft |
| 02/10/2025 02/10/25 | Pending | -- | -- | -- |
| 10/11/2024 10/11/24 | For Sale | $139,900 | +10.6% | $73 / Sq Ft |
| 03/25/2021 03/25/21 | Sold | $126,450 | -2.7% | $66 / Sq Ft |
| 01/08/2021 01/08/21 | Pending | -- | -- | -- |
| 12/29/2020 12/29/20 | Price Changed | $129,900 | +12.1% | $67 / Sq Ft |
| 12/29/2020 12/29/20 | For Sale | $115,900 | -- | $60 / Sq Ft |
Tax History Compared to Growth
Tax History
| Year | Tax Paid | Tax Assessment Tax Assessment Total Assessment is a certain percentage of the fair market value that is determined by local assessors to be the total taxable value of land and additions on the property. | Land | Improvement |
|---|---|---|---|---|
| 2025 | $2,239 | $125,000 | $30,000 | $95,000 |
| 2024 | $2,239 | $95,333 | $0 | $0 |
| 2023 | $1,542 | $65,667 | $0 | $0 |
| 2022 | $850 | $36,000 | $7,000 | $29,000 |
| 2021 | $850 | $36,000 | $7,000 | $29,000 |
| 2020 | $850 | $36,000 | $7,000 | $29,000 |
| 2019 | $1,057 | $45,000 | $9,000 | $36,000 |
| 2018 | $873 | $37,000 | $0 | $0 |
| 2017 | $684 | $29,000 | $0 | $0 |
| 2016 | $284 | $21,000 | $0 | $0 |
| 2015 | $284 | $18,000 | $0 | $0 |
| 2014 | $284 | $15,000 | $0 | $0 |
Agents Affiliated with this Home
-
Ruth Henriquez

Seller's Agent in 2025
Ruth Henriquez
Campos International Group
(703) 686-4880
346 Total Sales
-
Jonathan Scott
J
Seller's Agent in 2025
Jonathan Scott
Argonaut Property Group LLC
(443) 677-7728
1 in this area
3 Total Sales
-
Elizabeth Rivas
E
Seller Co-Listing Agent in 2025
Elizabeth Rivas
Campos International Group
(240) 899-5700
1 in this area
36 Total Sales
-
Esperance Sutton

Seller Co-Listing Agent in 2025
Esperance Sutton
Argonaut Property Group LLC
(443) 520-9189
1 in this area
1 Total Sale
-
Peter Klebenow

Seller's Agent in 2021
Peter Klebenow
RE/MAX
(410) 963-4926
2 in this area
232 Total Sales
-
Maria Frey

Buyer's Agent in 2021
Maria Frey
Douglas Realty, LLC
(443) 604-3393
1 in this area
59 Total Sales
Map
Source: Bright MLS
MLS Number: MDBA2143026
APN: 1164A-026
- 1628 E Biddle St
- 1630 E Biddle St
- 1323 N Caroline St
- 1431 E Preston St
- 1213 N Spring St
- 1215 N Spring St
- 1519 E Chase St
- 1517 E Chase St
- 1515 E Chase St
- 1422 E Preston St
- 1417 E Preston St
- 1414 N Bethel St
- 1110 Mcdonogh St
- 1406 N Broadway
- 1411 N Caroline St
- 1405 E Preston St
- 1025 N Caroline St
- 1401 N Broadway
- 1705 E Chase St
- 1717 E Biddle St
