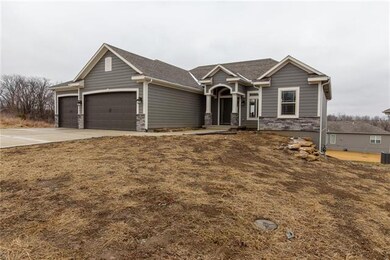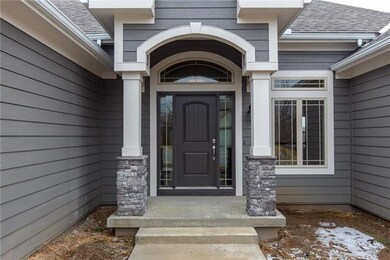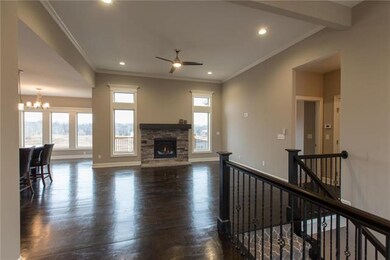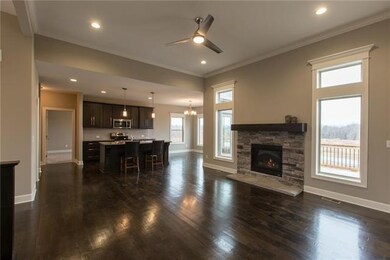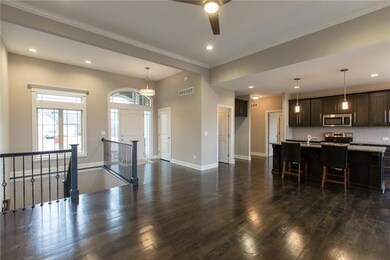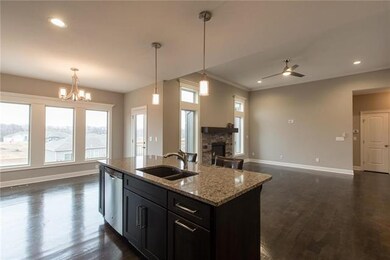
1217 N Holland Dr Independence, MO 64056
Ripley NeighborhoodHighlights
- Custom Closet System
- Vaulted Ceiling
- Wood Flooring
- Deck
- Ranch Style House
- Granite Countertops
About This Home
As of May 2025Open Ranch. 3 Br 3 Full Ba, and Main Floor Laundry Room. This home Features oak wood floors on main level, Granite in Kitchen and all Baths, tile in Laundry room and all baths, generous window and trim package. 3 bedrooms on main level. Basement walks out to patio. Master Suite with tile shower, Double Vanity, and Huge Walk-in Closet. Attractive Kitchen with large island, Stainless Steel, and walk-in pantry. Dining area adjacent to kitchen walks out to large deck. The basement has a completely finished bathroom. For additional information please call 816-520-2025.
Last Agent to Sell the Property
Susan Klinksick
Berkshire HathawayHS KC Realty License #1999090799 Listed on: 08/23/2017
Home Details
Home Type
- Single Family
Est. Annual Taxes
- $5,216
Year Built
- Built in 2017
Parking
- 3 Car Attached Garage
- Front Facing Garage
Home Design
- Ranch Style House
- Traditional Architecture
- Frame Construction
- Composition Roof
- Stone Trim
Interior Spaces
- Wet Bar: Ceramic Tiles, Granite Counters, Shower Over Tub, All Carpet, Built-in Features, Double Vanity, Shower Only, Carpet, Ceiling Fan(s), Walk-In Closet(s), Hardwood, Kitchen Island, Pantry, Fireplace
- Built-In Features: Ceramic Tiles, Granite Counters, Shower Over Tub, All Carpet, Built-in Features, Double Vanity, Shower Only, Carpet, Ceiling Fan(s), Walk-In Closet(s), Hardwood, Kitchen Island, Pantry, Fireplace
- Vaulted Ceiling
- Ceiling Fan: Ceramic Tiles, Granite Counters, Shower Over Tub, All Carpet, Built-in Features, Double Vanity, Shower Only, Carpet, Ceiling Fan(s), Walk-In Closet(s), Hardwood, Kitchen Island, Pantry, Fireplace
- Skylights
- Zero Clearance Fireplace
- Shades
- Plantation Shutters
- Drapes & Rods
- Great Room with Fireplace
- Combination Kitchen and Dining Room
- Workshop
- Fire and Smoke Detector
Kitchen
- Electric Oven or Range
- Free-Standing Range
- Dishwasher
- Stainless Steel Appliances
- Kitchen Island
- Granite Countertops
- Laminate Countertops
Flooring
- Wood
- Wall to Wall Carpet
- Linoleum
- Laminate
- Stone
- Ceramic Tile
- Luxury Vinyl Plank Tile
- Luxury Vinyl Tile
Bedrooms and Bathrooms
- 3 Bedrooms
- Custom Closet System
- Cedar Closet: Ceramic Tiles, Granite Counters, Shower Over Tub, All Carpet, Built-in Features, Double Vanity, Shower Only, Carpet, Ceiling Fan(s), Walk-In Closet(s), Hardwood, Kitchen Island, Pantry, Fireplace
- Walk-In Closet: Ceramic Tiles, Granite Counters, Shower Over Tub, All Carpet, Built-in Features, Double Vanity, Shower Only, Carpet, Ceiling Fan(s), Walk-In Closet(s), Hardwood, Kitchen Island, Pantry, Fireplace
- 3 Full Bathrooms
- Double Vanity
- <<tubWithShowerToken>>
Laundry
- Laundry Room
- Laundry on main level
Basement
- Walk-Out Basement
- Basement Fills Entire Space Under The House
Outdoor Features
- Deck
- Enclosed patio or porch
Additional Features
- City Lot
- Forced Air Heating and Cooling System
Community Details
- Timber Creek Ranch Subdivision
Listing and Financial Details
- Assessor Parcel Number 16-620-08-04-00-0-00-000
Ownership History
Purchase Details
Home Financials for this Owner
Home Financials are based on the most recent Mortgage that was taken out on this home.Purchase Details
Home Financials for this Owner
Home Financials are based on the most recent Mortgage that was taken out on this home.Purchase Details
Home Financials for this Owner
Home Financials are based on the most recent Mortgage that was taken out on this home.Purchase Details
Home Financials for this Owner
Home Financials are based on the most recent Mortgage that was taken out on this home.Similar Homes in Independence, MO
Home Values in the Area
Average Home Value in this Area
Purchase History
| Date | Type | Sale Price | Title Company |
|---|---|---|---|
| Warranty Deed | -- | First American Title Insurance | |
| Interfamily Deed Transfer | -- | None Available | |
| Warranty Deed | -- | Stewart Title Co | |
| Warranty Deed | -- | First American Title Co |
Mortgage History
| Date | Status | Loan Amount | Loan Type |
|---|---|---|---|
| Previous Owner | $50,000 | New Conventional | |
| Previous Owner | $293,040 | FHA | |
| Previous Owner | $293,040 | FHA | |
| Previous Owner | $283,176 | FHA | |
| Previous Owner | $238,000 | Future Advance Clause Open End Mortgage |
Property History
| Date | Event | Price | Change | Sq Ft Price |
|---|---|---|---|---|
| 05/28/2025 05/28/25 | Sold | -- | -- | -- |
| 04/15/2025 04/15/25 | Pending | -- | -- | -- |
| 04/11/2025 04/11/25 | Price Changed | $499,900 | -2.9% | $161 / Sq Ft |
| 04/04/2025 04/04/25 | For Sale | $515,000 | +80.8% | $166 / Sq Ft |
| 06/28/2018 06/28/18 | Sold | -- | -- | -- |
| 05/18/2018 05/18/18 | Pending | -- | -- | -- |
| 04/15/2018 04/15/18 | Price Changed | $284,900 | -1.7% | -- |
| 03/08/2018 03/08/18 | Price Changed | $289,900 | -3.2% | -- |
| 12/29/2017 12/29/17 | For Sale | $299,500 | 0.0% | -- |
| 12/24/2017 12/24/17 | Off Market | -- | -- | -- |
| 08/23/2017 08/23/17 | For Sale | $299,500 | -- | -- |
Tax History Compared to Growth
Tax History
| Year | Tax Paid | Tax Assessment Tax Assessment Total Assessment is a certain percentage of the fair market value that is determined by local assessors to be the total taxable value of land and additions on the property. | Land | Improvement |
|---|---|---|---|---|
| 2024 | $5,216 | $65,683 | $7,163 | $58,520 |
| 2023 | $5,191 | $65,683 | $7,163 | $58,520 |
| 2022 | $4,979 | $59,850 | $6,850 | $53,000 |
| 2021 | $4,977 | $59,850 | $6,850 | $53,000 |
| 2020 | $4,800 | $56,936 | $6,850 | $50,086 |
| 2019 | $4,754 | $56,936 | $6,850 | $50,086 |
| 2018 | $1,724,438 | $4,111 | $4,111 | $0 |
| 2017 | $345 | $4,111 | $4,111 | $0 |
| 2016 | $309 | $4,008 | $4,008 | $0 |
| 2014 | $169 | $2,179 | $2,179 | $0 |
Agents Affiliated with this Home
-
Tara Sullivan
T
Seller's Agent in 2025
Tara Sullivan
RE/MAX Innovations
2 in this area
61 Total Sales
-
Kevin Tighe

Buyer's Agent in 2025
Kevin Tighe
Weichert, Realtors Welch & Com
(816) 591-7514
1 in this area
70 Total Sales
-
S
Seller's Agent in 2018
Susan Klinksick
Berkshire HathawayHS KC Realty
Map
Source: Heartland MLS
MLS Number: 2065118
APN: 16-620-08-04-00-0-00-000
- 1312 N Holland Dr
- 1308 N Holland Dr
- 1128 N Old Mill Rd
- 19717 E 11th Terrace N Unit North
- 19717 E 11th Terrace N
- 19708 E 11th Terrace N
- 20102 E 14th St N
- 19707 E 14th St N
- 19706 E 14th St N
- 19420 E 13th St N
- 0 Jones Rd
- 19704 E 14th Terrace N
- 1337 N Holland Ct
- 1345 N Holland Ct
- 1328 N Holland Ct
- 1320 N Holland Ct
- 1316 N Holland Ct
- 1304 N Holland Ct
- 1348 N Holland Ct
- 19400 E 13th St N

