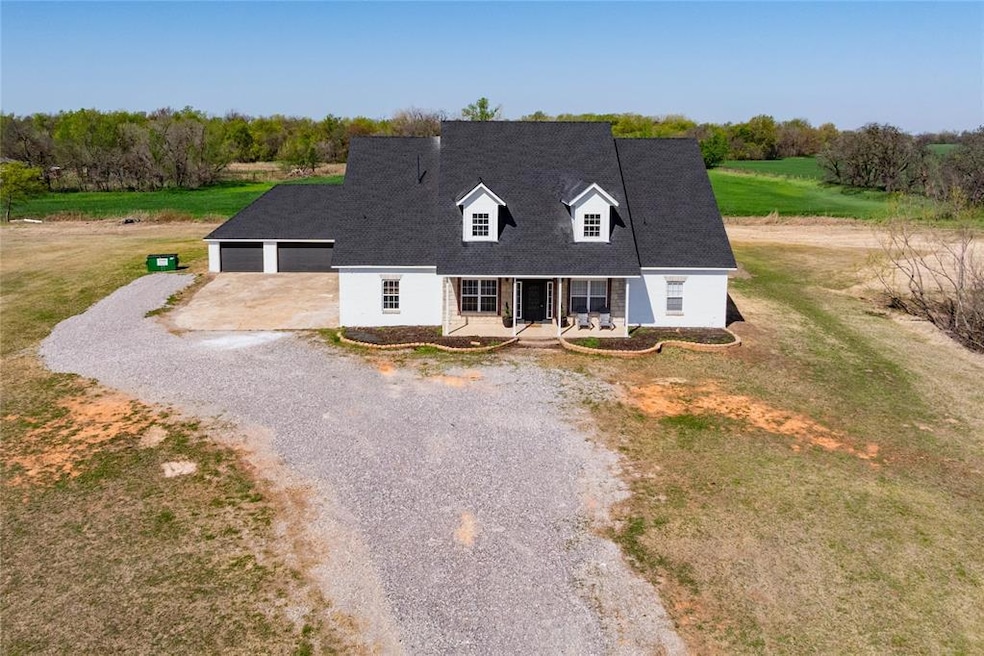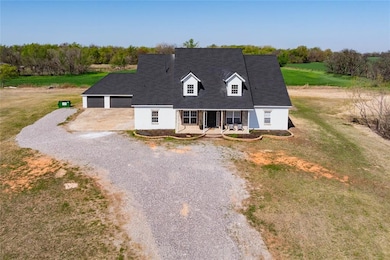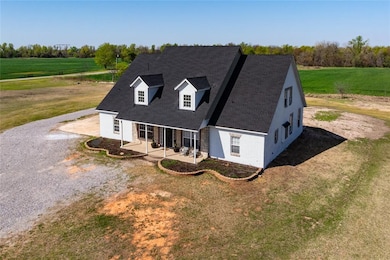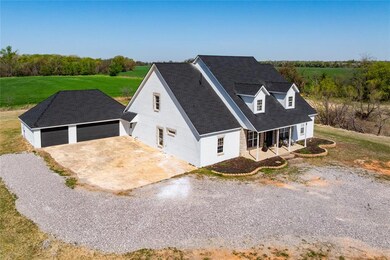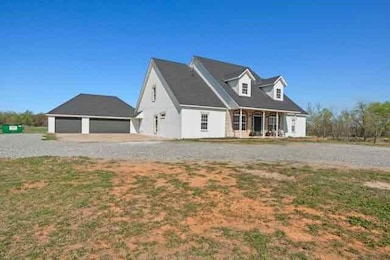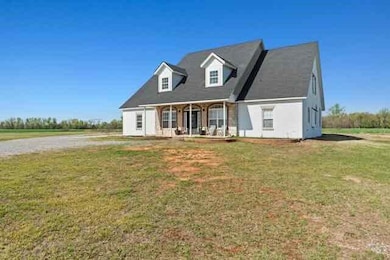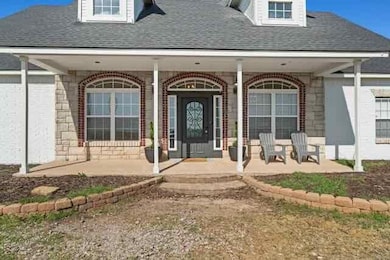
1217 N Manning Rd El Reno, OK 73036
Estimated payment $3,620/month
Highlights
- 5 Acre Lot
- Covered patio or porch
- Central Heating and Cooling System
- Modern Farmhouse Architecture
- 3 Car Attached Garage
- Gas Log Fireplace
About This Home
Instant equity with $620,000 bank appraisal in hand Welcome to your dream home nestled on a picturesque 5-acre property! This beautifully maintained residence offers the perfect blend of country charm and modern comfort, with room to roam, relax, and entertain.Step inside and you’ll find a spacious open-concept floor plan flooded with natural light, featuring 6 bedrooms and 3 and a half bathrooms. The inviting living area flows seamlessly into a well-appointed kitchen complete with granite countertops, stainless steel appliances, and ample cabinetry – ideal for family gatherings or quiet nights in.Outside, enjoy breathtaking views of Oklahoma sunsets from your covered patio or cozy firepit area. With 5 acres, there’s plenty of room for horses, livestock, gardening, or simply enjoying the serenity of rural life.Additional highlights include a spacious primary suite, upgraded fixtures, built in sound system, buried dog fence, hardwood flooring , KitchenAid appliances, and an oversized garage.Just a short drive from downtown Yukon 5 miles exactly from both Yukon and El Reno and with easy access to I-40, this rare property combines the peace of the countryside with the convenience of nearby shopping, dining, and schools.
Home Details
Home Type
- Single Family
Est. Annual Taxes
- $3,477
Year Built
- Built in 2005
Parking
- 3 Car Attached Garage
Home Design
- Modern Farmhouse Architecture
- Brick Exterior Construction
- Slab Foundation
- Composition Roof
Interior Spaces
- 4,894 Sq Ft Home
- 2-Story Property
- Gas Log Fireplace
Bedrooms and Bathrooms
- 6 Bedrooms
Schools
- Riverside Public Elementary School
Additional Features
- Covered patio or porch
- 5 Acre Lot
- Central Heating and Cooling System
Map
Home Values in the Area
Average Home Value in this Area
Tax History
| Year | Tax Paid | Tax Assessment Tax Assessment Total Assessment is a certain percentage of the fair market value that is determined by local assessors to be the total taxable value of land and additions on the property. | Land | Improvement |
|---|---|---|---|---|
| 2024 | $3,477 | $49,833 | $2,311 | $47,522 |
| 2023 | $3,477 | $47,461 | $2,100 | $45,361 |
| 2022 | $3,315 | $45,201 | $2,100 | $43,101 |
| 2021 | $3,160 | $43,048 | $2,100 | $40,948 |
| 2020 | $3,194 | $43,492 | $2,100 | $41,392 |
| 2019 | $3,136 | $42,686 | $2,100 | $40,586 |
| 2018 | $2,991 | $40,653 | $2,100 | $38,553 |
| 2017 | $2,994 | $40,653 | $2,100 | $38,553 |
| 2016 | -- | $40,523 | $2,100 | $38,423 |
| 2015 | -- | $37,360 | $2,100 | $35,260 |
| 2014 | -- | $37,728 | $2,100 | $35,628 |
Property History
| Date | Event | Price | Change | Sq Ft Price |
|---|---|---|---|---|
| 05/03/2025 05/03/25 | Price Changed | $595,000 | -4.0% | $122 / Sq Ft |
| 04/14/2025 04/14/25 | For Sale | $620,000 | +93.8% | $127 / Sq Ft |
| 05/13/2024 05/13/24 | Sold | $320,000 | +7.6% | $75 / Sq Ft |
| 04/03/2024 04/03/24 | Pending | -- | -- | -- |
| 03/19/2024 03/19/24 | Price Changed | $297,500 | -7.7% | $70 / Sq Ft |
| 03/14/2024 03/14/24 | For Sale | $322,400 | -- | $76 / Sq Ft |
Purchase History
| Date | Type | Sale Price | Title Company |
|---|---|---|---|
| Warranty Deed | -- | Old Republic Title | |
| Warranty Deed | -- | American Eagle | |
| Special Warranty Deed | $320,000 | American Eagle | |
| Sheriffs Deed | $339,267 | None Listed On Document | |
| Warranty Deed | -- | -- |
Mortgage History
| Date | Status | Loan Amount | Loan Type |
|---|---|---|---|
| Open | $403,445 | New Conventional | |
| Previous Owner | $240,000 | Construction | |
| Previous Owner | $257,000 | No Value Available | |
| Previous Owner | $234,000 | Adjustable Rate Mortgage/ARM | |
| Previous Owner | $193,000 | No Value Available |
Similar Homes in El Reno, OK
Source: MLSOK
MLS Number: 1164854
APN: 090104528
- 9 Banner Rd
- 6 Banner Rd
- 3531 Manning Farms Blvd
- 16765 Pond View Ln
- 0000 Pond View Ln
- 8165 N Hope Ln
- 0 090149004 Unit 1147019
- 3441 Manning Farms Blvd
- 8960 N Banner Rd
- 8218 Bluestem Trail
- 8229 Bluestem Trail
- 8701 Rebekah Rd
- 8248 Bluestem Trail
- 456 Nest Cir
- 428 Vista Dr
- 635 Wildwood Lake
- 0 S Radio Rd Unit 781180
- 0000 N Gregory Rd
- 11900 N Gregory Rd
- 11600 N Gregory Rd
