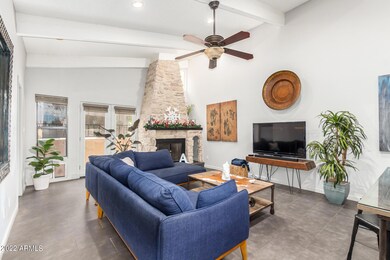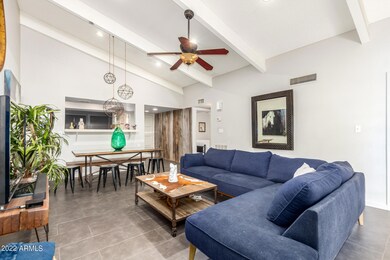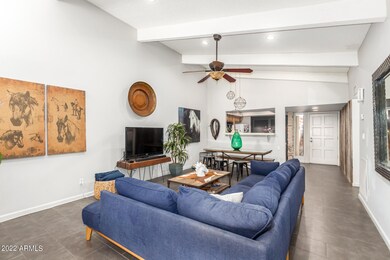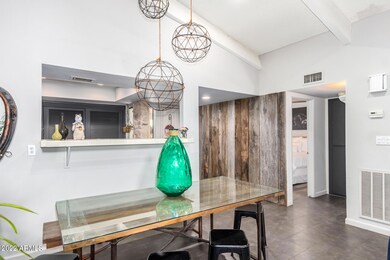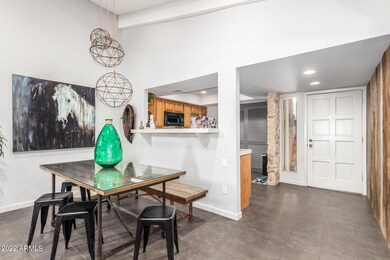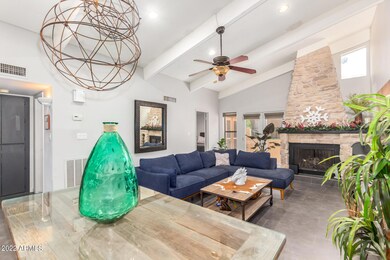
1217 N Miller Rd Unit 12 Scottsdale, AZ 85257
South Scottsdale NeighborhoodEstimated Value: $392,000 - $396,818
Highlights
- 1 Fireplace
- Community Pool
- Tile Flooring
- Private Yard
- Patio
- Outdoor Storage
About This Home
As of January 2023Remodeled & updated end unit in Scottsdale Gardens, this 1026 sq ft 2 BR 2 BA townhome shows pride of ownership. Vaulted ceilings in great room w/extra upper window for additional lighting give great ambiance. Newer tiled floor throughout main living area & wood plank tile floor in BR's. FRPL w/stone accents is a perfect addition. KIT has breakfast bar next to dining area. New dual paned French Doors from Great Rm & primary BR to private patio. Primary BR has spacious BA, walk-in closet & exit to patio. BR 2 is split & adjacent to remodeled Hall BA. Refrig & full-size W/D incl. Dual carport attached to townhome with flower garden & sitting area. Guest parking is also available. Community pool & spa. Fantastic Scottsdale location near restaurants, shopping, & more.
Last Agent to Sell the Property
West USA Realty License #SA536698000 Listed on: 11/25/2022

Townhouse Details
Home Type
- Townhome
Est. Annual Taxes
- $647
Year Built
- Built in 1979
Lot Details
- 107 Sq Ft Lot
- Block Wall Fence
- Private Yard
HOA Fees
- $278 Monthly HOA Fees
Parking
- 2 Carport Spaces
Home Design
- Wood Frame Construction
- Built-Up Roof
- Stucco
Interior Spaces
- 1,026 Sq Ft Home
- 1-Story Property
- Ceiling Fan
- 1 Fireplace
- Built-In Microwave
Flooring
- Carpet
- Tile
Bedrooms and Bathrooms
- 2 Bedrooms
- Primary Bathroom is a Full Bathroom
- 2 Bathrooms
Outdoor Features
- Patio
- Outdoor Storage
Schools
- Yavapai Elementary School
- Supai Middle School
- Coronado High School
Utilities
- Refrigerated Cooling System
- Heating Available
- High Speed Internet
- Cable TV Available
Listing and Financial Details
- Tax Lot 12
- Assessor Parcel Number 131-12-101
Community Details
Overview
- Association fees include sewer, ground maintenance, street maintenance, trash, water, roof replacement, maintenance exterior
- Peterson Co Mgmt Association, Phone Number (480) 513-6846
- Scottsdale Gardens Subdivision, Madera Floorplan
Recreation
- Community Pool
- Community Spa
- Bike Trail
Ownership History
Purchase Details
Home Financials for this Owner
Home Financials are based on the most recent Mortgage that was taken out on this home.Purchase Details
Home Financials for this Owner
Home Financials are based on the most recent Mortgage that was taken out on this home.Purchase Details
Home Financials for this Owner
Home Financials are based on the most recent Mortgage that was taken out on this home.Purchase Details
Home Financials for this Owner
Home Financials are based on the most recent Mortgage that was taken out on this home.Purchase Details
Home Financials for this Owner
Home Financials are based on the most recent Mortgage that was taken out on this home.Similar Homes in the area
Home Values in the Area
Average Home Value in this Area
Purchase History
| Date | Buyer | Sale Price | Title Company |
|---|---|---|---|
| Rodriguez Antonio R | $375,000 | Greystone Title | |
| Prutch Austin R | $200,000 | Pioneer Title Agency Inc | |
| Prutch Joseph T | $123,500 | Capital Title Agency Inc | |
| Madrill Kenneth J | $102,900 | Security Title Agency | |
| Schroeder Kendrea J | $78,000 | First American Title |
Mortgage History
| Date | Status | Borrower | Loan Amount |
|---|---|---|---|
| Open | Rodriguez Antonio R | $337,500 | |
| Previous Owner | Prutch Austin R | $160,000 | |
| Previous Owner | Prutch Joseph T | $83,500 | |
| Previous Owner | Madrill Kenneth J | $100,482 | |
| Previous Owner | Schroeder Kendrea J | $74,100 |
Property History
| Date | Event | Price | Change | Sq Ft Price |
|---|---|---|---|---|
| 01/31/2023 01/31/23 | Sold | $375,000 | -3.6% | $365 / Sq Ft |
| 12/28/2022 12/28/22 | Pending | -- | -- | -- |
| 11/25/2022 11/25/22 | For Sale | $389,000 | -- | $379 / Sq Ft |
Tax History Compared to Growth
Tax History
| Year | Tax Paid | Tax Assessment Tax Assessment Total Assessment is a certain percentage of the fair market value that is determined by local assessors to be the total taxable value of land and additions on the property. | Land | Improvement |
|---|---|---|---|---|
| 2025 | $695 | $12,178 | -- | -- |
| 2024 | $680 | $11,598 | -- | -- |
| 2023 | $680 | $24,270 | $4,850 | $19,420 |
| 2022 | $647 | $18,670 | $3,730 | $14,940 |
| 2021 | $702 | $18,230 | $3,640 | $14,590 |
| 2020 | $695 | $17,660 | $3,530 | $14,130 |
| 2019 | $674 | $15,520 | $3,100 | $12,420 |
| 2018 | $659 | $13,610 | $2,720 | $10,890 |
| 2017 | $622 | $12,220 | $2,440 | $9,780 |
| 2016 | $609 | $10,520 | $2,100 | $8,420 |
| 2015 | $585 | $10,200 | $2,040 | $8,160 |
Agents Affiliated with this Home
-
Linda Patterson
L
Seller's Agent in 2023
Linda Patterson
West USA Realty
(602) 418-4313
2 in this area
123 Total Sales
-
Julie Kinkead

Buyer's Agent in 2023
Julie Kinkead
HomeSmart
(480) 250-7828
1 in this area
57 Total Sales
Map
Source: Arizona Regional Multiple Listing Service (ARMLS)
MLS Number: 6492902
APN: 131-12-101
- 1217 N Miller Rd Unit 23
- 1217 N Miller Rd Unit 32
- 1217 N Miller Rd Unit 8
- 1211 N Miller Rd Unit 224
- 1211 N Miller Rd Unit 213
- 1211 N Miller Rd Unit 129
- 1211 N Miller Rd Unit 216
- 7525 E Latham St
- 7520 E Diamond St
- 1217 N 78th St
- 1132 N 74th St
- 7601 E Roosevelt St Unit 1012
- 7601 E Roosevelt St Unit 1007
- 7513 E Roosevelt St
- 1733 N Miller Rd Unit 5
- 7508 E Beatrice St
- 7538 E Garfield St
- 7743 E Roosevelt St
- 7234 E Belleview St
- 7232 E Belleview St
- 1217 N Miller Rd Unit 37
- 1217 N Miller Rd Unit 16
- 1217 N Miller Rd Unit 28
- 1217 N Miller Rd Unit 19
- 1217 N Miller Rd Unit 45
- 1217 N Miller Rd Unit 9
- 1217 N Miller Rd Unit 47
- 1217 N Miller Rd Unit 12
- 1217 N Miller Rd Unit 34
- 1217 N Miller Rd Unit 43
- 1217 N Miller Rd Unit 38
- 1217 N Miller Rd Unit 7
- 1217 N Miller Rd Unit 6
- 1217 N Miller Rd Unit 46
- 1217 N Miller Rd Unit 10
- 1217 N Miller Rd Unit 29
- 1217 N Miller Rd Unit 25
- 1217 N Miller Rd Unit 20
- 1217 N Miller Rd Unit 24
- 1217 N Miller Rd Unit 36

