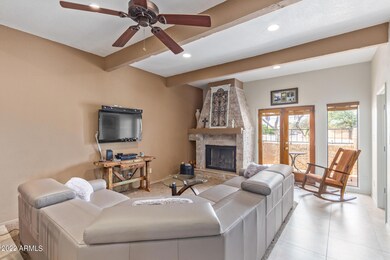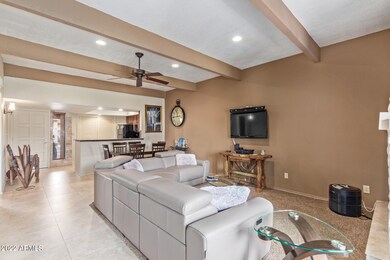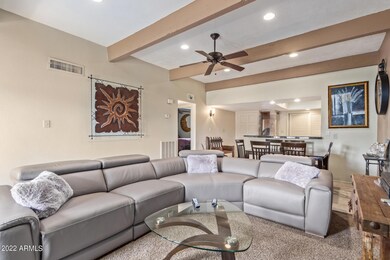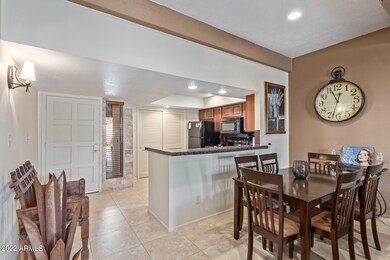
1217 N Miller Rd Unit 7 Scottsdale, AZ 85257
South Scottsdale NeighborhoodEstimated Value: $373,152 - $388,000
Highlights
- Wood Flooring
- Private Yard
- Patio
- 1 Fireplace
- Community Pool
- Outdoor Storage
About This Home
As of January 2023Lovely Scottsdale Gardens, this 1026 sq ft 2 BR 2 BA townhome is in the heart of Scottsdale. Upgraded kitchen w/tile counters, black appliances, & breakfast bar leading to DR & great room. Split BR floor plan features an inviting great room w/9 ft ceilings & stone FRPL, perfect for entertaining. Great rm & primary BR have French doors leading to the covered patio. Primary BA has upgraded shower & walk-in closet. BR 2 is adjacent to Hall BA. Spacious back patio is a perfect place to relax w/exit to common area. Fantastic location in the community, across from community pool & spa. Two covered parking spaces attached to unit. Full sized W/D & Refrig incl. These properties rarely come for sale. Great proximity to Old Town Scottsdale, night life, restaurants, shopping, & more.
Last Agent to Sell the Property
West USA Realty License #SA536698000 Listed on: 11/25/2022

Townhouse Details
Home Type
- Townhome
Est. Annual Taxes
- $647
Year Built
- Built in 1979
Lot Details
- 1,071 Sq Ft Lot
- Block Wall Fence
- Private Yard
HOA Fees
- $278 Monthly HOA Fees
Parking
- 2 Carport Spaces
Home Design
- Wood Frame Construction
- Built-Up Roof
- Stucco
Interior Spaces
- 1,026 Sq Ft Home
- 1-Story Property
- Ceiling Fan
- 1 Fireplace
- Built-In Microwave
Flooring
- Wood
- Tile
Bedrooms and Bathrooms
- 2 Bedrooms
- Primary Bathroom is a Full Bathroom
- 2 Bathrooms
Outdoor Features
- Patio
- Outdoor Storage
Schools
- Yavapai Elementary School
- Supai Middle School
- Coronado High School
Utilities
- Refrigerated Cooling System
- Heating Available
- High Speed Internet
- Cable TV Available
Listing and Financial Details
- Tax Lot 7
- Assessor Parcel Number 131-12-096
Community Details
Overview
- Association fees include sewer, ground maintenance, street maintenance, trash, water, roof replacement, maintenance exterior
- Peterson Co Mgmt Association, Phone Number (480) 513-6846
- Scottsdale Gardens Subdivision
Recreation
- Community Pool
- Community Spa
- Bike Trail
Ownership History
Purchase Details
Purchase Details
Home Financials for this Owner
Home Financials are based on the most recent Mortgage that was taken out on this home.Purchase Details
Purchase Details
Home Financials for this Owner
Home Financials are based on the most recent Mortgage that was taken out on this home.Purchase Details
Home Financials for this Owner
Home Financials are based on the most recent Mortgage that was taken out on this home.Purchase Details
Home Financials for this Owner
Home Financials are based on the most recent Mortgage that was taken out on this home.Purchase Details
Home Financials for this Owner
Home Financials are based on the most recent Mortgage that was taken out on this home.Purchase Details
Home Financials for this Owner
Home Financials are based on the most recent Mortgage that was taken out on this home.Similar Homes in Scottsdale, AZ
Home Values in the Area
Average Home Value in this Area
Purchase History
| Date | Buyer | Sale Price | Title Company |
|---|---|---|---|
| Peck Joseph | -- | None Listed On Document | |
| Peck Joseph | $370,000 | Wfg National Title Insurance C | |
| Prutch Joseph T | $48,000 | Magnus Title Agency | |
| Hernandez Francisco J | -- | Fidelity National Title | |
| Hernandez Francisco J | -- | Fidelity National Title | |
| Hernandez Francisco Javier | -- | Transnation Title | |
| Hernandez Francisco Javier | $116,000 | Old Republic Title Agency | |
| Alcazar Robert L | $92,000 | Capital Title Agency Inc | |
| Suman Charles E | $59,000 | Chicago Title Insurance Co |
Mortgage History
| Date | Status | Borrower | Loan Amount |
|---|---|---|---|
| Previous Owner | Hernandez Francisco Javier | $45,000 | |
| Previous Owner | Hernandez Francisco J | $175,200 | |
| Previous Owner | Hernandez Francisco Javier | $124,000 | |
| Previous Owner | Hernandez Francisco Javier | $87,000 | |
| Previous Owner | Alcazar Robert L | $89,240 | |
| Previous Owner | Suman Charles E | $56,050 |
Property History
| Date | Event | Price | Change | Sq Ft Price |
|---|---|---|---|---|
| 01/12/2023 01/12/23 | Sold | $370,000 | -4.9% | $361 / Sq Ft |
| 12/19/2022 12/19/22 | Pending | -- | -- | -- |
| 11/25/2022 11/25/22 | For Sale | $389,000 | -- | $379 / Sq Ft |
Tax History Compared to Growth
Tax History
| Year | Tax Paid | Tax Assessment Tax Assessment Total Assessment is a certain percentage of the fair market value that is determined by local assessors to be the total taxable value of land and additions on the property. | Land | Improvement |
|---|---|---|---|---|
| 2025 | $695 | $12,178 | -- | -- |
| 2024 | $680 | $11,598 | -- | -- |
| 2023 | $680 | $24,270 | $4,850 | $19,420 |
| 2022 | $647 | $18,670 | $3,730 | $14,940 |
| 2021 | $702 | $18,230 | $3,640 | $14,590 |
| 2020 | $695 | $17,660 | $3,530 | $14,130 |
| 2019 | $674 | $15,520 | $3,100 | $12,420 |
| 2018 | $659 | $13,610 | $2,720 | $10,890 |
| 2017 | $622 | $12,220 | $2,440 | $9,780 |
| 2016 | $609 | $10,520 | $2,100 | $8,420 |
| 2015 | $585 | $10,200 | $2,040 | $8,160 |
Agents Affiliated with this Home
-
Linda Patterson
L
Seller's Agent in 2023
Linda Patterson
West USA Realty
(602) 418-4313
2 in this area
123 Total Sales
-
Richard McCusker

Buyer's Agent in 2023
Richard McCusker
JPAR Vantage
(480) 570-6739
1 in this area
6 Total Sales
Map
Source: Arizona Regional Multiple Listing Service (ARMLS)
MLS Number: 6492903
APN: 131-12-096
- 1217 N Miller Rd Unit 23
- 1217 N Miller Rd Unit 32
- 1217 N Miller Rd Unit 8
- 1211 N Miller Rd Unit 224
- 1211 N Miller Rd Unit 213
- 1211 N Miller Rd Unit 129
- 1211 N Miller Rd Unit 216
- 7525 E Latham St
- 7520 E Diamond St
- 1217 N 78th St
- 1132 N 74th St
- 7601 E Roosevelt St Unit 1012
- 7601 E Roosevelt St Unit 1007
- 7513 E Roosevelt St
- 1733 N Miller Rd Unit 5
- 7508 E Beatrice St
- 7538 E Garfield St
- 7743 E Roosevelt St
- 7234 E Belleview St
- 7232 E Belleview St
- 1217 N Miller Rd Unit 37
- 1217 N Miller Rd Unit 16
- 1217 N Miller Rd Unit 28
- 1217 N Miller Rd Unit 19
- 1217 N Miller Rd Unit 45
- 1217 N Miller Rd Unit 9
- 1217 N Miller Rd Unit 47
- 1217 N Miller Rd Unit 12
- 1217 N Miller Rd Unit 34
- 1217 N Miller Rd Unit 43
- 1217 N Miller Rd Unit 38
- 1217 N Miller Rd Unit 7
- 1217 N Miller Rd Unit 6
- 1217 N Miller Rd Unit 46
- 1217 N Miller Rd Unit 10
- 1217 N Miller Rd Unit 29
- 1217 N Miller Rd Unit 25
- 1217 N Miller Rd Unit 20
- 1217 N Miller Rd Unit 24
- 1217 N Miller Rd Unit 36






