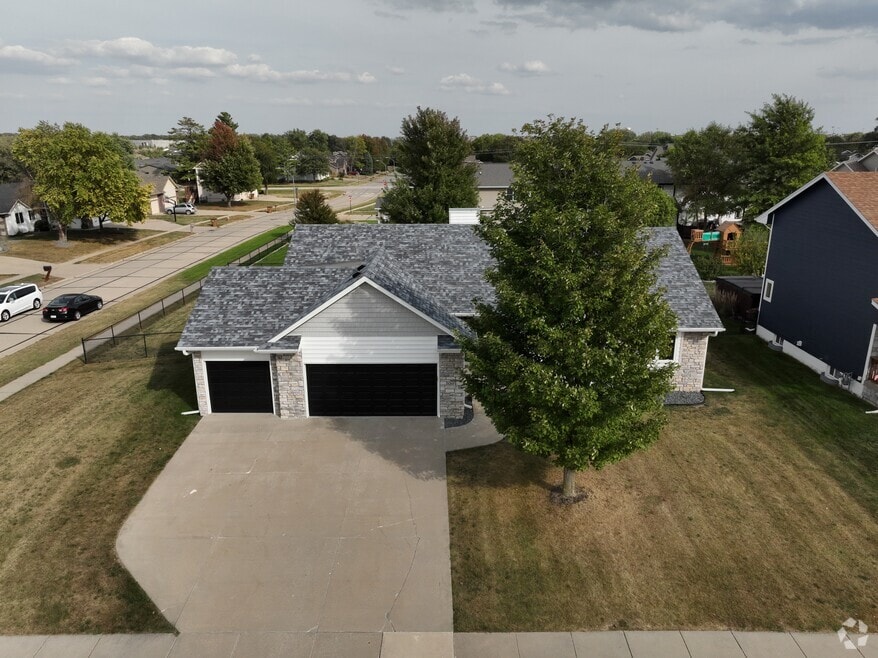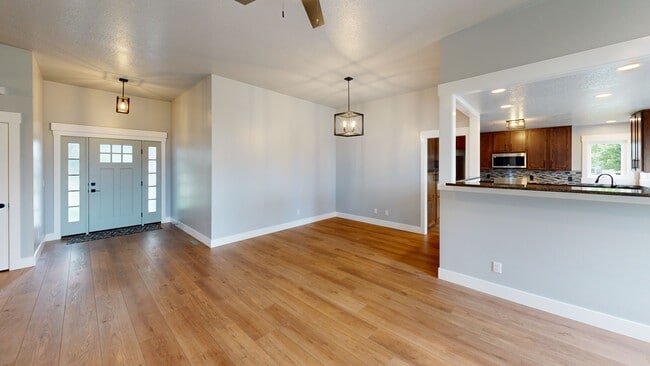
1217 NW Morningside Ct Grimes, IA 50111
Estimated payment $2,993/month
Highlights
- Hot Property
- Ranch Style House
- Wine Refrigerator
- North Ridge Elementary School Rated A
- Corner Lot
- No HOA
About This Home
Are you looking for an insanely low interest rate to go with an amazing home? Now offering a 4.625% interest rate for qualified buyers! That's right, a full percentage below local lenders and no closing costs either!!! Step into this beautifully updated home on a spacious corner lot in one of Grimes' most sought-after neighborhoods. With fresh flooring throughout, new light fixtures, and a modern color palette, this home offers that "new construction" feel without the price tag! The open-concept main level is perfect for everyday living and entertaining, featuring a cozy gas fireplace and a stylish kitchen with brand-new stainless steel appliances. Enjoy the convenience of main-level laundry and updated bathrooms with clean, modern finishes. Downstairs, the newly finished basement adds incredible value with two additional bedrooms, a full bath, and a sleek wet bar, perfect for game day or hosting guests. Step outside to a fully fenced yard and relax or entertain on the new composite deck. A 3-car garage provides plenty of room for vehicles and storage. Located in a fantastic neighborhood close to parks, schools, and all that Grimes has to offer, this home is truly move-in ready. Don't miss your chance to make it yours! All information obtained from Seller and public records.
Home Details
Home Type
- Single Family
Est. Annual Taxes
- $7,024
Year Built
- Built in 2002
Lot Details
- 0.3 Acre Lot
- Property is Fully Fenced
- Chain Link Fence
- Corner Lot
- Property is zoned R-4
Home Design
- Ranch Style House
- Asphalt Shingled Roof
- Vinyl Siding
Interior Spaces
- 1,614 Sq Ft Home
- Wet Bar
- Gas Fireplace
- Family Room Downstairs
- Dining Area
- Luxury Vinyl Plank Tile Flooring
- Finished Basement
- Basement Window Egress
Kitchen
- Stove
- Microwave
- Dishwasher
- Wine Refrigerator
Bedrooms and Bathrooms
- 5 Bedrooms | 3 Main Level Bedrooms
Laundry
- Laundry Room
- Laundry on main level
- Dryer
- Washer
Parking
- 3 Car Attached Garage
- Driveway
Utilities
- Forced Air Heating and Cooling System
Community Details
- No Home Owners Association
Listing and Financial Details
- Assessor Parcel Number 31100173738034
Map
Home Values in the Area
Average Home Value in this Area
Tax History
| Year | Tax Paid | Tax Assessment Tax Assessment Total Assessment is a certain percentage of the fair market value that is determined by local assessors to be the total taxable value of land and additions on the property. | Land | Improvement |
|---|---|---|---|---|
| 2025 | $6,904 | $391,700 | $72,100 | $319,600 |
| 2024 | $6,904 | $379,800 | $68,600 | $311,200 |
| 2023 | $6,202 | $379,800 | $68,600 | $311,200 |
| 2022 | $6,242 | $291,400 | $54,500 | $236,900 |
| 2021 | $6,094 | $291,400 | $54,500 | $236,900 |
| 2020 | $5,996 | $275,400 | $51,500 | $223,900 |
| 2019 | $5,776 | $275,400 | $51,500 | $223,900 |
| 2018 | $5,966 | $249,400 | $45,800 | $203,600 |
| 2017 | $5,618 | $249,400 | $45,800 | $203,600 |
| 2016 | $5,380 | $229,800 | $41,800 | $188,000 |
| 2015 | $5,380 | $229,800 | $41,800 | $188,000 |
| 2014 | $4,892 | $213,000 | $38,100 | $174,900 |
Property History
| Date | Event | Price | List to Sale | Price per Sq Ft |
|---|---|---|---|---|
| 10/22/2025 10/22/25 | Price Changed | $459,000 | -1.3% | $284 / Sq Ft |
| 09/26/2025 09/26/25 | For Sale | $465,000 | -- | $288 / Sq Ft |
Purchase History
| Date | Type | Sale Price | Title Company |
|---|---|---|---|
| Sheriffs Deed | $311,500 | None Listed On Document | |
| Sheriffs Deed | $311,500 | None Listed On Document | |
| Quit Claim Deed | -- | None Available | |
| Corporate Deed | $206,500 | -- | |
| Corporate Deed | $31,500 | -- |
Mortgage History
| Date | Status | Loan Amount | Loan Type |
|---|---|---|---|
| Previous Owner | $165,600 | No Value Available | |
| Previous Owner | $162,800 | Construction | |
| Closed | $31,050 | No Value Available |
About the Listing Agent

As the dynamic leader of The Kew Real Estate Team, Chris Kew is at the forefront of real estate excellence, setting the standard for exceptional service and unwavering dedication. A licensed real estate agent since 2017, Chris brings a wealth of experience and a proven track record of success to every transaction.
Chris's journey into real estate began after graduating from The University of Northern Iowa with a degree in marketing in 2017. Armed with a passion for connecting people with
Chris' Other Listings
Source: Des Moines Area Association of REALTORS®
MLS Number: 727070
APN: 311-00173738034
- 1109 NW Gabus Cir
- 108 NW 10th Cir
- 921 NW Calista Dr
- 1704 NW Norton Ct
- 1609 NW Prairie Creek Dr
- 512 NW 10th Cir
- 1716 NW Calista St
- 1716 NW Prairie Creek Dr
- 107 NW 7th None
- 411 NW 7th St
- 1901 NW Prairie Creek Dr
- 604 NW 8th St
- 604 NW Calista Ct
- 1424 NE Poplar Ct
- 1420 Poplar St
- 2100 NW Prairie Creek Dr
- 401 NW Valley View Dr
- 1405 NE Park St
- 1413 NE Park St
- 1004 NW 8th St
- 105 NW 8th St Unit 101
- 1951 N James St
- 1421 NE Little Beaver Dr
- 184 NW 25th Ct
- 1300 NE Hope Cir
- 317 S Jacob St
- 1704 NE Gateway Ct
- 707 SE 6th St
- 310 SE Gateway Dr
- 820 SW Prescott Ln
- 1360 Mocking Bird Ln
- 1508 Mocking Bird Ln
- 301 SE 11th St
- 301 SE 11th St Unit 805
- 809 SE 12th St
- 701 SE Dovetail Rd
- 725 SE Gateway Dr
- 1250 SE 11th St
- 804 SE 10th Ln
- 803 SE 10th Ln





