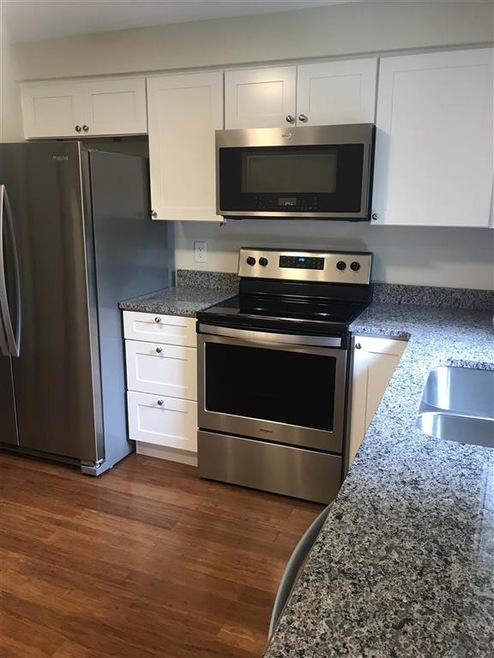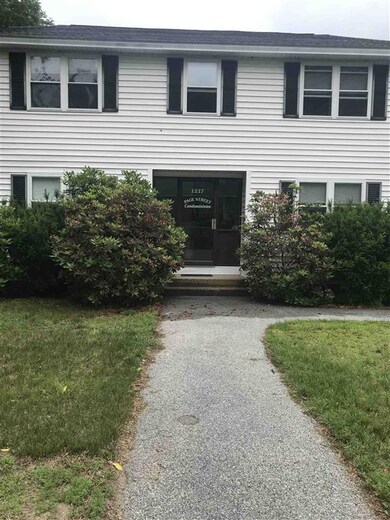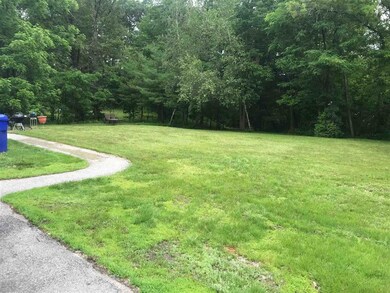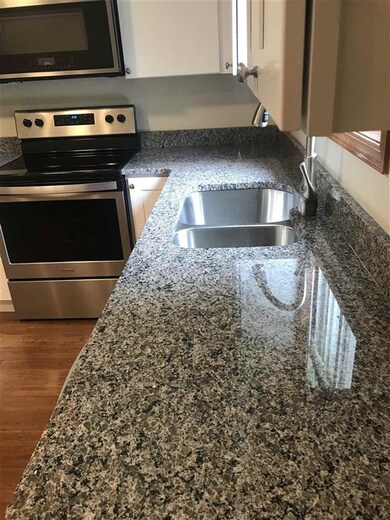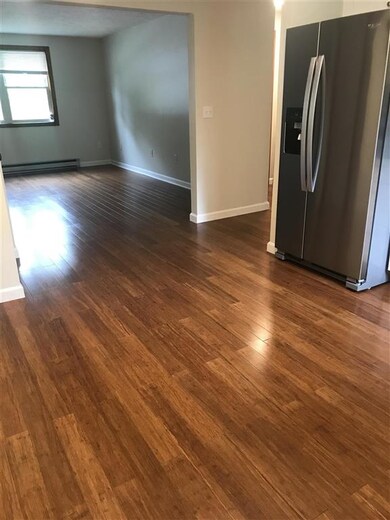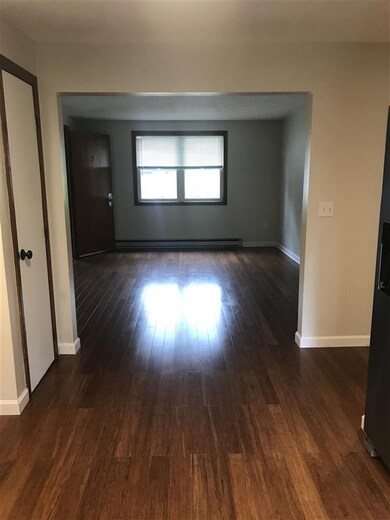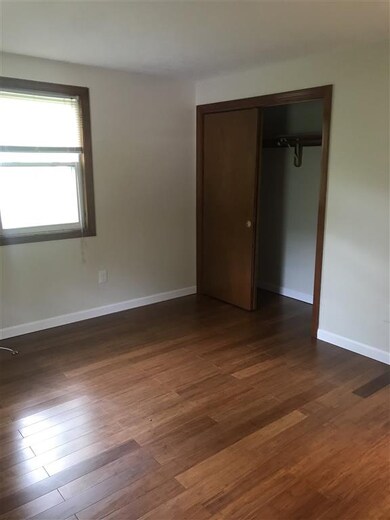
1217 Page St Unit 3 Manchester, NH 03104
Eaton Heights NeighborhoodEstimated Value: $263,000 - $273,000
Highlights
- Wooded Lot
- Storage
- Garden
- Combination Kitchen and Living
- Hard or Low Nap Flooring
- Baseboard Heating
About This Home
As of January 2021Come home for the holidays! This 2 bedroom garden style condo is turn key ready with a beautiful renovated large eat-in kitchen with crisp bright white cabinets, stainless appliances, granite counter tops and new flooring throughout. This affordable unit is located on the second floor with lots of natural lighting. The HOA fee is only $100/month and includes: water, sewer, off street parking for two vehicles, guest parking, and snow removal. This pet friendly, self-managed community is located in a quiet neighborhood nearby shopping and major highways. The building consist of 4 garden style units. Each unit has extra storage space available in the (common area) basement.
Last Listed By
Sequel Development & Management, Inc License #072785 Listed on: 11/30/2020
Property Details
Home Type
- Condominium
Est. Annual Taxes
- $2,785
Year Built
- Built in 1982
Lot Details
- Wooded Lot
- Garden
HOA Fees
- $100 Monthly HOA Fees
Home Design
- Garden Home
- Concrete Foundation
- Wood Frame Construction
- Shingle Roof
- Vinyl Siding
Interior Spaces
- 1-Story Property
- Combination Kitchen and Living
- Storage
- Laminate Flooring
Kitchen
- Stove
- Microwave
- Dishwasher
Bedrooms and Bathrooms
- 2 Bedrooms
- 1 Full Bathroom
Unfinished Basement
- Basement Fills Entire Space Under The House
- Interior Basement Entry
Parking
- 2 Car Parking Spaces
- Paved Parking
- Off-Street Parking
Accessible Home Design
- Hard or Low Nap Flooring
Schools
- Weston Elementary School
- Hillside Middle School
- Manchester Central High Sch
Utilities
- Cooling System Mounted In Outer Wall Opening
- Baseboard Heating
- Water Heater
- Cable TV Available
Community Details
Overview
- Self Managed Association
- Page Street Condominium Condos
Amenities
- Community Storage Space
Recreation
- Snow Removal
Ownership History
Purchase Details
Home Financials for this Owner
Home Financials are based on the most recent Mortgage that was taken out on this home.Purchase Details
Home Financials for this Owner
Home Financials are based on the most recent Mortgage that was taken out on this home.Purchase Details
Purchase Details
Purchase Details
Home Financials for this Owner
Home Financials are based on the most recent Mortgage that was taken out on this home.Purchase Details
Home Financials for this Owner
Home Financials are based on the most recent Mortgage that was taken out on this home.Purchase Details
Home Financials for this Owner
Home Financials are based on the most recent Mortgage that was taken out on this home.Purchase Details
Home Financials for this Owner
Home Financials are based on the most recent Mortgage that was taken out on this home.Purchase Details
Similar Homes in Manchester, NH
Home Values in the Area
Average Home Value in this Area
Purchase History
| Date | Buyer | Sale Price | Title Company |
|---|---|---|---|
| Bb Llc | -- | None Available | |
| Raza Omanovic Hajrudin | $108,000 | -- | |
| Mcquillen Jacki | $65,100 | -- | |
| Nhfa | $105,800 | -- | |
| Husejnovic Amer | $112,000 | -- | |
| Deutsche Bank Natl T C | $107,200 | -- | |
| Freeman Joan M | $142,000 | -- | |
| Gancarz Robert A | $141,000 | -- | |
| Perkins Daniel A | $134,900 | -- |
Mortgage History
| Date | Status | Borrower | Loan Amount |
|---|---|---|---|
| Previous Owner | Omanovic Hajrudin | $87,500 | |
| Previous Owner | Raza Omanovic Hajrudin | $86,400 | |
| Previous Owner | Perkins Daniel A | $112,453 | |
| Previous Owner | Perkins Daniel A | $113,600 | |
| Previous Owner | Perkins Daniel A | $112,800 |
Property History
| Date | Event | Price | Change | Sq Ft Price |
|---|---|---|---|---|
| 01/29/2021 01/29/21 | Sold | $174,000 | -0.5% | $193 / Sq Ft |
| 12/14/2020 12/14/20 | Pending | -- | -- | -- |
| 12/10/2020 12/10/20 | Price Changed | $174,900 | -2.3% | $194 / Sq Ft |
| 11/13/2020 11/13/20 | For Sale | $179,000 | -- | $199 / Sq Ft |
Tax History Compared to Growth
Tax History
| Year | Tax Paid | Tax Assessment Tax Assessment Total Assessment is a certain percentage of the fair market value that is determined by local assessors to be the total taxable value of land and additions on the property. | Land | Improvement |
|---|---|---|---|---|
| 2023 | $3,314 | $175,700 | $0 | $175,700 |
| 2022 | $3,205 | $175,700 | $0 | $175,700 |
| 2021 | $3,106 | $175,700 | $0 | $175,700 |
| 2020 | $2,824 | $114,500 | $0 | $114,500 |
| 2019 | $2,785 | $114,500 | $0 | $114,500 |
| 2018 | $2,711 | $114,500 | $0 | $114,500 |
| 2017 | $2,670 | $114,500 | $0 | $114,500 |
| 2016 | $2,650 | $114,500 | $0 | $114,500 |
| 2015 | $2,752 | $117,400 | $0 | $117,400 |
| 2014 | $2,759 | $117,400 | $0 | $117,400 |
| 2013 | -- | $117,400 | $0 | $117,400 |
Agents Affiliated with this Home
-
Jan Hammond
J
Seller's Agent in 2021
Jan Hammond
Sequel Development & Management, Inc
(603) 438-0750
1 in this area
40 Total Sales
-
Bob Barcelos

Buyer's Agent in 2021
Bob Barcelos
Century 21 McLennan & Co
1 in this area
75 Total Sales
Map
Source: PrimeMLS
MLS Number: 4840258
APN: MNCH-000247-000000-000018C
- 340 Maplehurst Ave
- 249 Rhode Island Ave
- 51 Rand St
- 47 Foch St
- 122 Eastern Ave Unit 303
- 183 Eastern Ave Unit 101
- 124 Eastern Ave Unit 104
- 39 Foxwood Cir
- 125 Orchard Ave
- 168 Waverly St
- 50 Edward J Roy Dr Unit 38
- 36 Cranwell Dr
- 245 Edward J Roy Dr Unit 310
- 280 Ledgewood Way
- 613 Merrimack St
- 23 Revere Ave
- 70 Victorian Way
- 380 Wellington Hill Rd
- 25 Serenity Way
- 26 Eastwood Way
- 1217 Page St Unit 2
- 1217 Page St Unit 1
- 1217 Page St Unit 4
- 1217 Page St Unit 3
- 1217 #3 Page St Unit 3
- 1216 Page St
- 1251 Page St
- 1240 Page St
- 1261 Page St
- 1200 Page St
- 275 Delaware Ave
- 288 Beaver St
- 292 Beaver St
- 1265 Page St
- 285 Delaware Ave
- 1260 Page St
- 300 Beaver St
- 274 Beaver St
- 1175 Page St
- 1190 Page St
