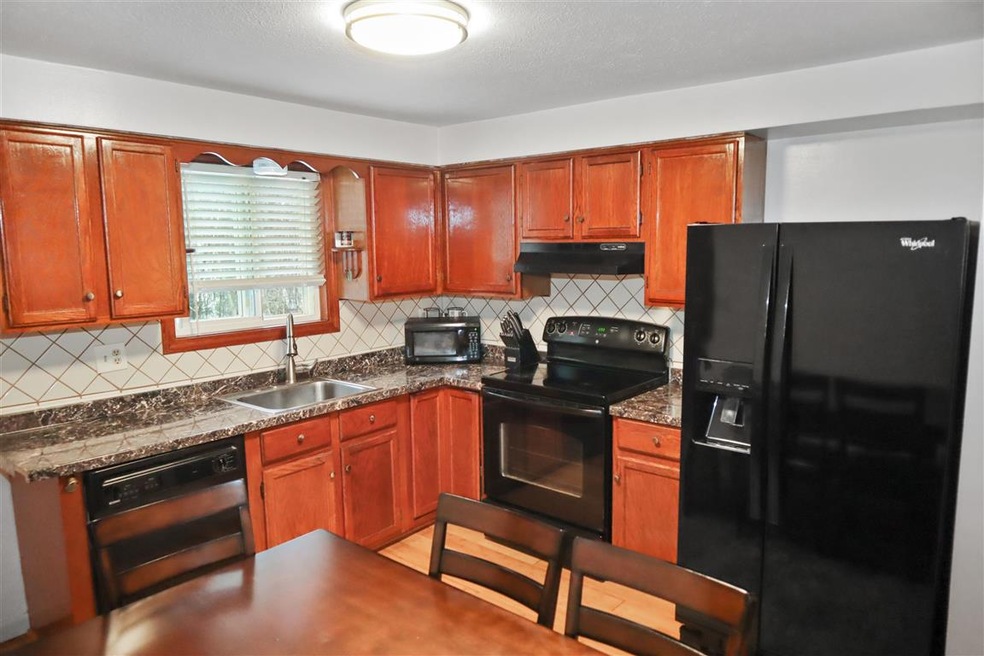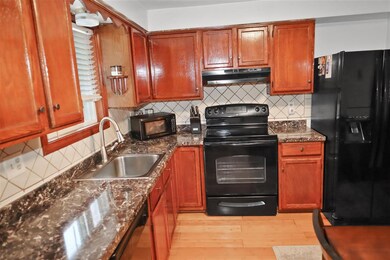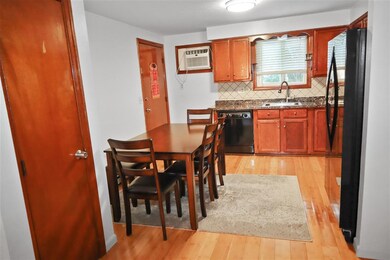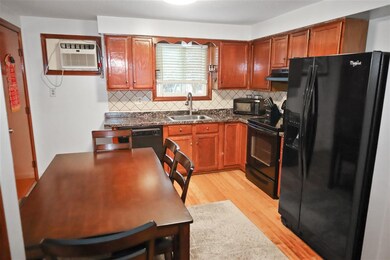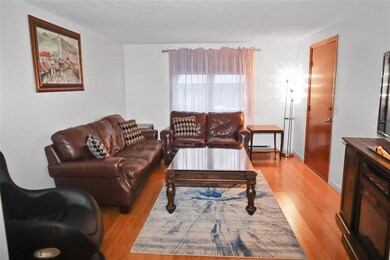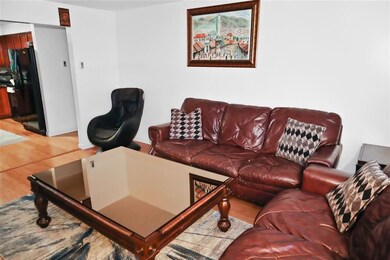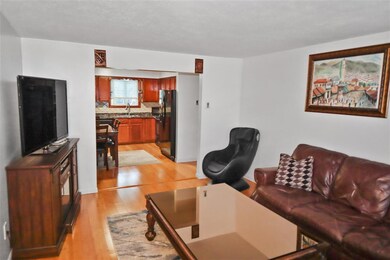
1217 Page St Unit 4 Manchester, NH 03104
Eaton Heights NeighborhoodEstimated Value: $258,000 - $266,000
Highlights
- Baseboard Heating
- Level Lot
- Garden Home
About This Home
As of February 2021Why rent when you can OWN for less? Check out this SPACIOUS 2 bedroom condo and everything it has to offer! $100 low condo fee!! This is a self-managed, pet-friendly community with a grilling area, 2 parking spaces, flexible storage option AND dedicated laundry room for THIS specific unit. Your next home is in a quiet and convenient location close to major routes and minutes from everything you need. Schedule a showing today to take a look for yourself! ($1000 prepaid in condo fees for the next year)
Property Details
Home Type
- Condominium
Est. Annual Taxes
- $2,785
Year Built
- Built in 1982
HOA Fees
- $100 Monthly HOA Fees
Home Design
- Garden Home
- Concrete Foundation
- Wood Frame Construction
- Shingle Roof
- Vinyl Siding
Interior Spaces
- 1-Story Property
- Unfinished Basement
- Interior Basement Entry
Kitchen
- Electric Range
- Stove
- Dishwasher
Bedrooms and Bathrooms
- 2 Bedrooms
- 1 Full Bathroom
Laundry
- Dryer
- Washer
Parking
- 2 Car Parking Spaces
- Paved Parking
- On-Site Parking
- Off-Street Parking
Schools
- Weston Elementary School
- Mclaughlin Middle School
- Central High School
Utilities
- Cooling System Mounted In Outer Wall Opening
- Baseboard Heating
- Water Heater
- Cable TV Available
Community Details
- Association fees include landscaping, plowing, sewer, water
- 1217 Page Street Condos
- 1217 Page Street Subdivision
Ownership History
Purchase Details
Home Financials for this Owner
Home Financials are based on the most recent Mortgage that was taken out on this home.Purchase Details
Home Financials for this Owner
Home Financials are based on the most recent Mortgage that was taken out on this home.Similar Homes in Manchester, NH
Home Values in the Area
Average Home Value in this Area
Purchase History
| Date | Buyer | Sale Price | Title Company |
|---|---|---|---|
| Hanscom Caleb J | $167,000 | None Available | |
| Husejnovic Sanel | $128,000 | -- |
Mortgage History
| Date | Status | Borrower | Loan Amount |
|---|---|---|---|
| Previous Owner | Husejnovic Sanel | $100,000 | |
| Previous Owner | Husejnovic Sanel | $124,150 |
Property History
| Date | Event | Price | Change | Sq Ft Price |
|---|---|---|---|---|
| 02/09/2021 02/09/21 | Sold | $167,000 | +1.3% | $186 / Sq Ft |
| 12/20/2020 12/20/20 | Pending | -- | -- | -- |
| 12/16/2020 12/16/20 | For Sale | $164,900 | -- | $183 / Sq Ft |
Tax History Compared to Growth
Tax History
| Year | Tax Paid | Tax Assessment Tax Assessment Total Assessment is a certain percentage of the fair market value that is determined by local assessors to be the total taxable value of land and additions on the property. | Land | Improvement |
|---|---|---|---|---|
| 2023 | $3,144 | $166,700 | $0 | $166,700 |
| 2022 | $3,041 | $166,700 | $0 | $166,700 |
| 2021 | $2,947 | $166,700 | $0 | $166,700 |
| 2020 | $2,824 | $114,500 | $0 | $114,500 |
| 2019 | $2,785 | $114,500 | $0 | $114,500 |
| 2018 | $2,711 | $114,500 | $0 | $114,500 |
| 2017 | $2,670 | $114,500 | $0 | $114,500 |
| 2016 | $2,650 | $114,500 | $0 | $114,500 |
| 2015 | $2,752 | $117,400 | $0 | $117,400 |
| 2014 | $2,759 | $117,400 | $0 | $117,400 |
| 2013 | $2,661 | $117,400 | $0 | $117,400 |
Agents Affiliated with this Home
-
Fatima Aljic
F
Seller's Agent in 2021
Fatima Aljic
EXP Realty
(603) 261-1281
2 in this area
45 Total Sales
-
Mark Lynch

Buyer's Agent in 2021
Mark Lynch
RE/MAX
(603) 233-7744
3 in this area
77 Total Sales
Map
Source: PrimeMLS
MLS Number: 4841915
APN: MNCH-000247-000000-000018D
- 340 Maplehurst Ave
- 249 Rhode Island Ave
- 51 Rand St
- 47 Foch St
- 122 Eastern Ave Unit 303
- 183 Eastern Ave Unit 101
- 124 Eastern Ave Unit 104
- 39 Foxwood Cir
- 125 Orchard Ave
- 168 Waverly St
- 50 Edward J Roy Dr Unit 38
- 36 Cranwell Dr
- 245 Edward J Roy Dr Unit 310
- 280 Ledgewood Way
- 613 Merrimack St
- 23 Revere Ave
- 70 Victorian Way
- 380 Wellington Hill Rd
- 25 Serenity Way
- 26 Eastwood Way
- 1217 Page St Unit 2
- 1217 Page St Unit 1
- 1217 Page St Unit 4
- 1217 Page St Unit 3
- 1217 #3 Page St Unit 3
- 1216 Page St
- 1251 Page St
- 1240 Page St
- 1261 Page St
- 1200 Page St
- 275 Delaware Ave
- 288 Beaver St
- 292 Beaver St
- 1265 Page St
- 285 Delaware Ave
- 1260 Page St
- 300 Beaver St
- 274 Beaver St
- 1175 Page St
- 1190 Page St
