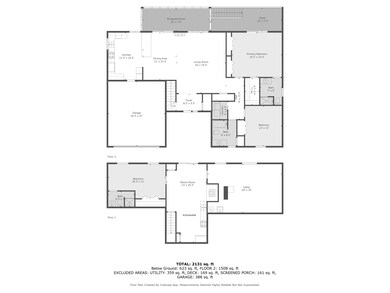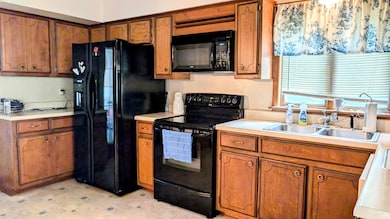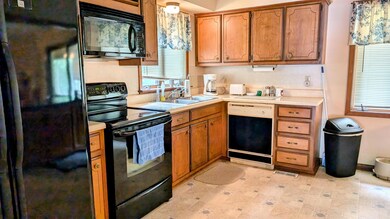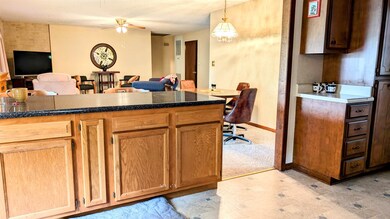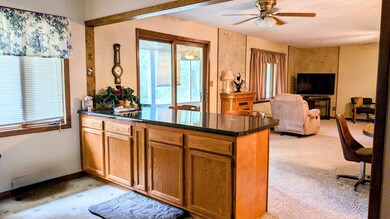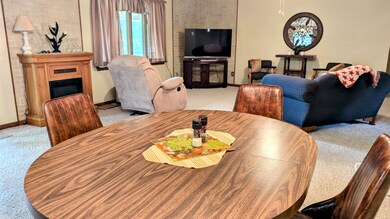
1217 Peridot Ln Horseshoe Bend, AR 72512
Highlights
- Airport or Runway
- Lake Front
- Golf Course Community
- Marina
- Boat Dock
- Community Lake
About This Home
As of May 2025PRICE REDUCED! Beautiful Brick home on Crown Lake! Main level living can be had with primary suite, laundry (w/d incl) and kitchen. Lower level has own entrance, kitchenette (fridge,stove, microwave convey), bedroom and bathroom...potential to rent out or place for guests or extended family. 2 car attached garage with overhead door as well as workshop area in the basement with double doors. Has private dock with power. Large lot with plenty of lawn to enjoy. Screened in porch accessed from open living/dining room and deck from primary suite. Main level kitchen includes fridge, glass top range, dishwasher and microwave, plus breakfast bar for quick seating or help in the kitchen. All furnishings convey in the home. Conviently located a few minutes drive from restaurants, store, and Turkey mountain golf Being sold as is.
Last Agent to Sell the Property
Ozark Gateway Realty (OGW LLC) Listed on: 09/04/2024
Home Details
Home Type
- Single Family
Est. Annual Taxes
- $1,946
Lot Details
- 0.6 Acre Lot
- Lake Front
- Sloped Lot
Home Design
- Ranch Style House
- Brick Exterior Construction
- Architectural Shingle Roof
- Ridge Vents on the Roof
Interior Spaces
- 2,796 Sq Ft Home
- Furnished
- Paneling
- Whole House Fan
- Ceiling Fan
- Electric Fireplace
- Low Emissivity Windows
- Two Story Entrance Foyer
- Family Room
- Open Floorplan
- Screened Porch
- Attic Ventilator
Kitchen
- Breakfast Bar
- Electric Range
- Microwave
- Plumbed For Ice Maker
- Dishwasher
- Formica Countertops
Flooring
- Carpet
- Vinyl
Bedrooms and Bathrooms
- 3 Bedrooms
- Walk-In Closet
- 3 Full Bathrooms
- Walk-in Shower
Laundry
- Laundry Room
- Washer Hookup
Finished Basement
- Heated Basement
- Walk-Out Basement
- Basement Fills Entire Space Under The House
Parking
- 2 Car Garage
- Automatic Garage Door Opener
Outdoor Features
- Stream or River on Lot
- Deck
- Patio
Schools
- Izard County Elementary And Middle School
- Izard County High School
Utilities
- Central Heating and Cooling System
- Programmable Thermostat
- Co-Op Electric
- Butane Gas
- Electric Water Heater
- Water Softener
- Septic System
- Satellite Dish
- Cable TV Available
Listing and Financial Details
- Assessor Parcel Number 80002017000
- $50 per year additional tax assessments
Community Details
Overview
- Community Lake
Amenities
- Picnic Area
- Airport or Runway
Recreation
- Boat Dock
- Marina
- Golf Course Community
- Tennis Courts
- Community Playground
- Community Pool
- Bike Trail
Ownership History
Purchase Details
Home Financials for this Owner
Home Financials are based on the most recent Mortgage that was taken out on this home.Similar Homes in Horseshoe Bend, AR
Home Values in the Area
Average Home Value in this Area
Purchase History
| Date | Type | Sale Price | Title Company |
|---|---|---|---|
| Warranty Deed | -- | -- |
Property History
| Date | Event | Price | Change | Sq Ft Price |
|---|---|---|---|---|
| 05/28/2025 05/28/25 | Sold | $325,000 | -7.1% | $116 / Sq Ft |
| 03/13/2025 03/13/25 | Pending | -- | -- | -- |
| 01/23/2025 01/23/25 | Price Changed | $349,900 | -6.7% | $125 / Sq Ft |
| 09/04/2024 09/04/24 | For Sale | $375,000 | +127.3% | $134 / Sq Ft |
| 08/23/2012 08/23/12 | Sold | $165,000 | -7.8% | $77 / Sq Ft |
| 07/24/2012 07/24/12 | Pending | -- | -- | -- |
| 03/26/2012 03/26/12 | For Sale | $179,000 | -- | $83 / Sq Ft |
Tax History Compared to Growth
Tax History
| Year | Tax Paid | Tax Assessment Tax Assessment Total Assessment is a certain percentage of the fair market value that is determined by local assessors to be the total taxable value of land and additions on the property. | Land | Improvement |
|---|---|---|---|---|
| 2024 | $1,945 | $39,940 | $8,000 | $31,940 |
| 2023 | $1,945 | $39,940 | $8,000 | $31,940 |
| 2022 | $2,119 | $39,940 | $8,000 | $31,940 |
| 2021 | $2,119 | $39,940 | $8,000 | $31,940 |
| 2020 | $1,776 | $36,460 | $7,000 | $29,460 |
| 2019 | $1,885 | $36,460 | $7,000 | $29,460 |
| 2018 | $1,885 | $36,460 | $7,000 | $29,460 |
| 2017 | $1,776 | $36,460 | $7,000 | $29,460 |
| 2016 | $1,885 | $36,460 | $7,000 | $29,460 |
| 2015 | -- | $35,690 | $10,000 | $25,690 |
| 2014 | -- | $35,690 | $10,000 | $25,690 |
| 2013 | -- | $35,690 | $10,000 | $25,690 |
Agents Affiliated with this Home
-
Laura Sackett Clute

Seller's Agent in 2025
Laura Sackett Clute
Ozark Gateway Realty (OGW LLC)
(870) 847-1651
163 Total Sales
-
J. Dawn Butler

Buyer's Agent in 2025
J. Dawn Butler
Choice Realty
(479) 903-3683
321 Total Sales
-
D
Seller's Agent in 2012
DeAnna Miller
The Bend Realty Associates, Inc.
Map
Source: Cooperative Arkansas REALTORS® MLS
MLS Number: 24032500
APN: 800-02017-000
- 110 Emerald Ln
- 1104 Pearl Dr
- 107 Sapphire Ln
- 1212 Pearl Dr
- 101 Sapphire Ln
- 101 Emerald Ln
- 302 E Church St
- 000 N Arkansas Lots
- 1413 Sunset Circle Dr
- 1411 Sunset Circle Dr
- 1409 Sunset Circle Dr
- 1407 Sunset Circle Dr
- 1405 Sunset Circle Dr
- 1403 Sunset Circle Dr
- 1401 Sunset Circle Dr
- 1307 Sunset Circle Dr
- 1305 Sunset Circle Dr
- 1211 S Edgewater Rd
- 100 Church St
- 203 Diamond Ln

