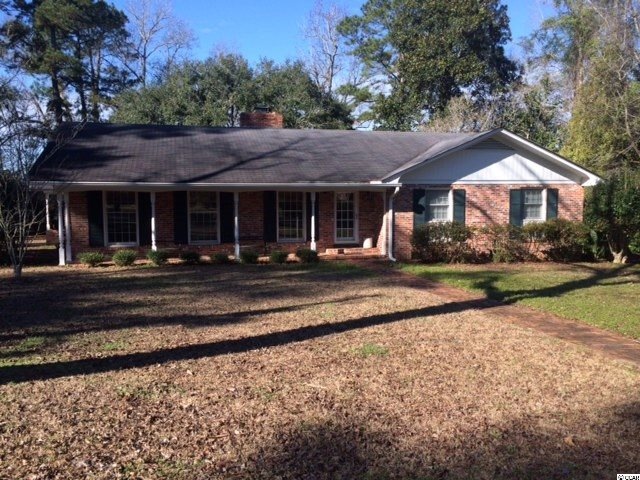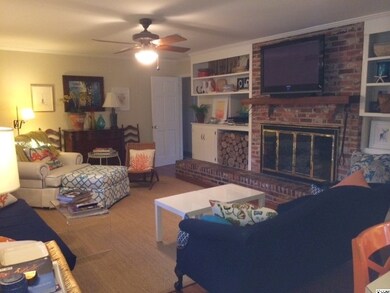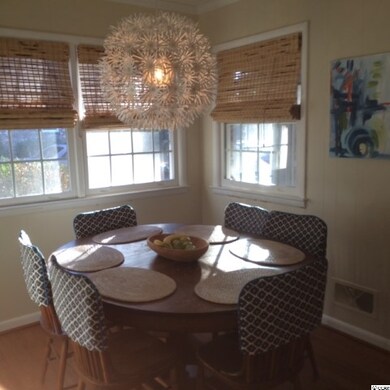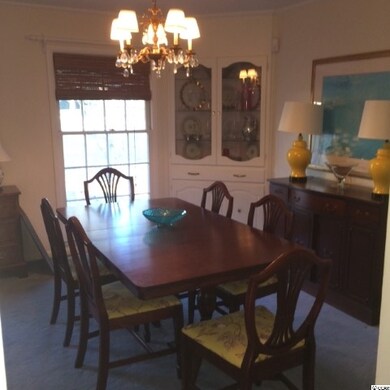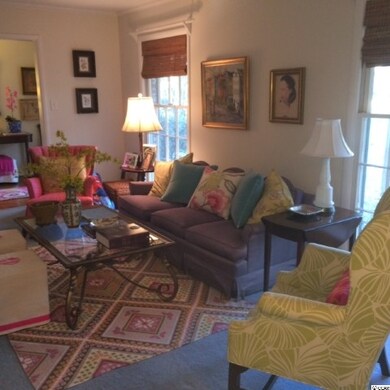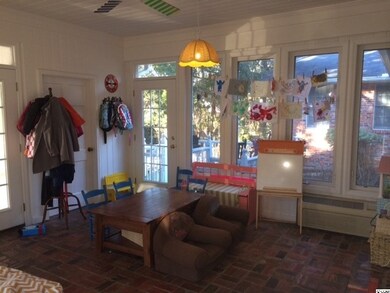
1217 Pinewood Cir Conway, SC 29526
Highlights
- 0.82 Acre Lot
- Deck
- Breakfast Area or Nook
- Conway Elementary School Rated A-
- Ranch Style House
- Formal Dining Room
About This Home
As of January 2018Great Home in highly desirable neighborhood in Downtown Conway. Lots of square footage including a 4th room off of the master bedroom that could be used for an office or 4th bedroom as well as a large sunroom. Needs cosmetic updating but is move in ready! Tenant occupied until March 2014.
Co-Listed By
Nancy Lee
Century 21 McAlpine Associates License #17338
Home Details
Home Type
- Single Family
Est. Annual Taxes
- $1,716
Year Built
- Built in 1962
Lot Details
- 0.82 Acre Lot
- Irregular Lot
- Property is zoned R1
Parking
- 2 Car Attached Garage
Home Design
- Ranch Style House
- Four Sided Brick Exterior Elevation
- Tile
Interior Spaces
- 2,615 Sq Ft Home
- Entrance Foyer
- Family Room with Fireplace
- Formal Dining Room
- Carpet
- Crawl Space
- Washer and Dryer Hookup
Kitchen
- Breakfast Area or Nook
- Range
- Dishwasher
Bedrooms and Bathrooms
- 3 Bedrooms
- Bathroom on Main Level
- 2 Full Bathrooms
- Shower Only
Home Security
- Storm Windows
- Storm Doors
Outdoor Features
- Deck
- Wood patio
- Front Porch
Utilities
- Central Heating and Cooling System
- Cooling System Powered By Gas
- Heating System Uses Gas
- Water Heater
- Phone Available
- Cable TV Available
Ownership History
Purchase Details
Home Financials for this Owner
Home Financials are based on the most recent Mortgage that was taken out on this home.Purchase Details
Purchase Details
Purchase Details
Purchase Details
Home Financials for this Owner
Home Financials are based on the most recent Mortgage that was taken out on this home.Map
Similar Homes in Conway, SC
Home Values in the Area
Average Home Value in this Area
Purchase History
| Date | Type | Sale Price | Title Company |
|---|---|---|---|
| Warranty Deed | $238,000 | -- | |
| Interfamily Deed Transfer | -- | -- | |
| Interfamily Deed Transfer | -- | -- | |
| Interfamily Deed Transfer | -- | -- | |
| Deed | -- | None Available |
Mortgage History
| Date | Status | Loan Amount | Loan Type |
|---|---|---|---|
| Open | $233,689 | FHA | |
| Previous Owner | $190,400 | New Conventional | |
| Previous Owner | $74,050 | Unknown | |
| Previous Owner | $72,000 | Fannie Mae Freddie Mac | |
| Previous Owner | $120,000 | Unknown | |
| Previous Owner | $120,000 | Unknown | |
| Previous Owner | $87,500 | Unknown | |
| Previous Owner | $35,000 | Unknown |
Property History
| Date | Event | Price | Change | Sq Ft Price |
|---|---|---|---|---|
| 01/19/2018 01/19/18 | Sold | $238,000 | -0.4% | $88 / Sq Ft |
| 11/28/2017 11/28/17 | Price Changed | $238,999 | 0.0% | $89 / Sq Ft |
| 11/07/2017 11/07/17 | For Sale | $239,000 | +13.8% | $89 / Sq Ft |
| 04/01/2014 04/01/14 | Sold | $210,000 | -8.3% | $80 / Sq Ft |
| 02/24/2014 02/24/14 | Pending | -- | -- | -- |
| 01/13/2014 01/13/14 | For Sale | $229,000 | -- | $88 / Sq Ft |
Tax History
| Year | Tax Paid | Tax Assessment Tax Assessment Total Assessment is a certain percentage of the fair market value that is determined by local assessors to be the total taxable value of land and additions on the property. | Land | Improvement |
|---|---|---|---|---|
| 2024 | $1,716 | $9,482 | $2,550 | $6,932 |
| 2023 | $1,716 | $9,482 | $2,550 | $6,932 |
| 2021 | $1,383 | $9,482 | $2,550 | $6,932 |
| 2020 | $1,296 | $9,482 | $2,550 | $6,932 |
| 2019 | $1,296 | $9,482 | $2,550 | $6,932 |
| 2018 | $1,158 | $8,000 | $1,664 | $6,336 |
| 2017 | $1,158 | $8,000 | $1,664 | $6,336 |
| 2016 | -- | $8,000 | $1,664 | $6,336 |
| 2015 | $1,158 | $8,000 | $1,664 | $6,336 |
| 2014 | $897 | $6,516 | $1,664 | $4,852 |
Source: Coastal Carolinas Association of REALTORS®
MLS Number: 1401112
APN: 33811040038
- 1503 Elm St
- 1261 Park Hill Dr
- 1307 Collins Park St
- 1229 Park Hill Dr
- 1015 Elm St Unit 4
- 1015 Elm St Unit 18
- 0 Mill Pond Rd Unit 2507308
- TBD Canal St
- 1413 10th Ave
- TBD Mill Pond Rd
- 1011 Hickory Cir
- 1504 McKeithan St
- 1502 McKeithan St
- 1612 16th Ave
- 1524 Stilley Cir
- TBD Lot #4 Lakeside Dr
- TBB Lot #3 Lakeside Dr
- TBB Lot #2 Lakeside Dr
- TBB Lot #1 Lakeside Dr
- 1506 7th Ave
