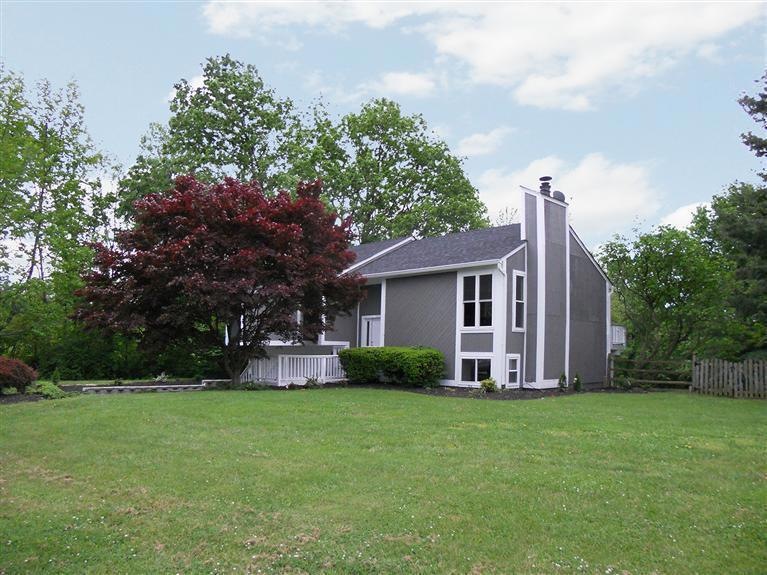
$285,000
- 4 Beds
- 2.5 Baths
- 1,844 Sq Ft
- 1332 Libby Ln
- New Richmond, OH
This 4 bedroom 2.5 bath Bi-Level home offers over 1800 square feet of living space. Bright natural light throughout, new water heater, updated HVAC, new gutters. Walkout from the dining room onto the covered deck overlooking the fully fenced backyard, perfect for entertaining. Do not miss your opportunity to make this home your own. New Richmond Schools, easy access to US 52, and in USDA
Ragan McKinney Ragan McKinney Real Estate
