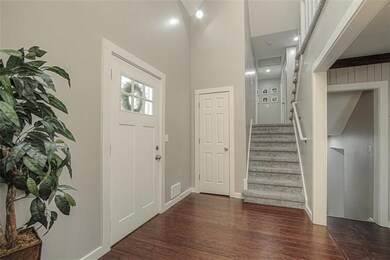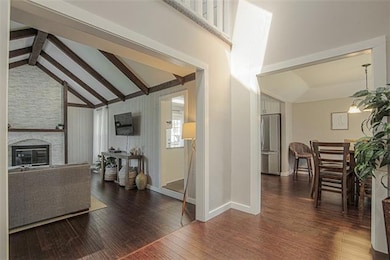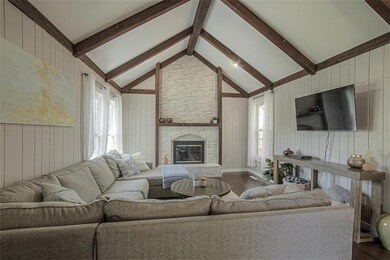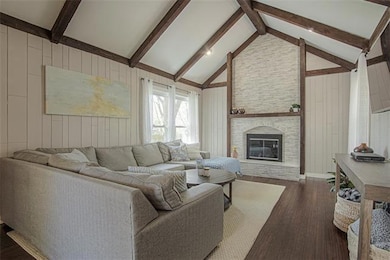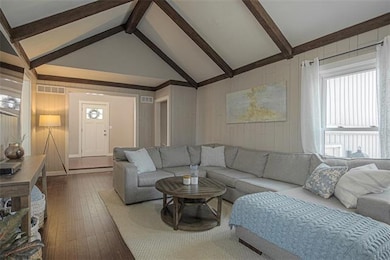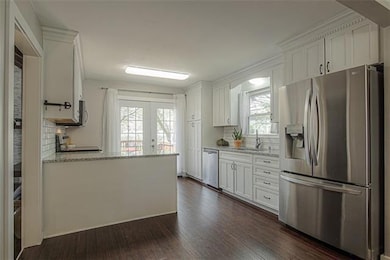
1217 S Lennox Dr Olathe, KS 66062
Highlights
- Recreation Room
- Vaulted Ceiling
- Wood Flooring
- Olathe South Sr High School Rated A-
- Traditional Architecture
- Great Room with Fireplace
About This Home
As of May 2022Recently remodeled and wonderfully spacious, this 4 bedroom home sits on an oversized lot at the back of a cul de sac. Newer hardwoods throughout the main level, with updated eat-in kitchen boasting granite countertops, fresh backsplash, newer appliances and pantry. Fantastic great room with vaulted ceilings, wood beams, incredible light and floor to ceiling split stone on fireplace. Primary suite with great closet space, generous sized bedrooms, and newer bathrooms. Finished basement provides even more hangout space. Outdoor boasts deck, pergola, patio, and storage shed.
Last Agent to Sell the Property
ReeceNichols -The Village License #2013008584 Listed on: 04/10/2022

Home Details
Home Type
- Single Family
Est. Annual Taxes
- $3,288
Year Built
- Built in 1976
Lot Details
- 0.36 Acre Lot
- Cul-De-Sac
- Aluminum or Metal Fence
- Many Trees
Parking
- 2 Car Attached Garage
- Inside Entrance
- Front Facing Garage
- Garage Door Opener
Home Design
- Traditional Architecture
- Split Level Home
- Composition Roof
- Vinyl Siding
Interior Spaces
- Wet Bar: Granite Counters, Pantry, Wood Floor, Cathedral/Vaulted Ceiling, Vinyl, Carpet, Ceiling Fan(s), All Carpet, Ceramic Tiles, Shower Over Tub, Shower Only
- Built-In Features: Granite Counters, Pantry, Wood Floor, Cathedral/Vaulted Ceiling, Vinyl, Carpet, Ceiling Fan(s), All Carpet, Ceramic Tiles, Shower Over Tub, Shower Only
- Vaulted Ceiling
- Ceiling Fan: Granite Counters, Pantry, Wood Floor, Cathedral/Vaulted Ceiling, Vinyl, Carpet, Ceiling Fan(s), All Carpet, Ceramic Tiles, Shower Over Tub, Shower Only
- Skylights
- Gas Fireplace
- Shades
- Plantation Shutters
- Drapes & Rods
- Great Room with Fireplace
- Formal Dining Room
- Recreation Room
- Finished Basement
- Sump Pump
- Laundry on lower level
Kitchen
- Cooktop
- Dishwasher
- Stainless Steel Appliances
- Granite Countertops
- Laminate Countertops
- Disposal
Flooring
- Wood
- Wall to Wall Carpet
- Linoleum
- Laminate
- Stone
- Ceramic Tile
- Luxury Vinyl Plank Tile
- Luxury Vinyl Tile
Bedrooms and Bathrooms
- 4 Bedrooms
- Cedar Closet: Granite Counters, Pantry, Wood Floor, Cathedral/Vaulted Ceiling, Vinyl, Carpet, Ceiling Fan(s), All Carpet, Ceramic Tiles, Shower Over Tub, Shower Only
- Walk-In Closet: Granite Counters, Pantry, Wood Floor, Cathedral/Vaulted Ceiling, Vinyl, Carpet, Ceiling Fan(s), All Carpet, Ceramic Tiles, Shower Over Tub, Shower Only
- Double Vanity
- Granite Counters
Schools
- Heritage Elementary School
- Olathe South High School
Additional Features
- Enclosed patio or porch
- City Lot
- Forced Air Heating and Cooling System
Community Details
- No Home Owners Association
- Stagecoach Meadows Subdivision
Listing and Financial Details
- Assessor Parcel Number DP71800002-0026
Ownership History
Purchase Details
Home Financials for this Owner
Home Financials are based on the most recent Mortgage that was taken out on this home.Purchase Details
Home Financials for this Owner
Home Financials are based on the most recent Mortgage that was taken out on this home.Purchase Details
Purchase Details
Home Financials for this Owner
Home Financials are based on the most recent Mortgage that was taken out on this home.Similar Homes in Olathe, KS
Home Values in the Area
Average Home Value in this Area
Purchase History
| Date | Type | Sale Price | Title Company |
|---|---|---|---|
| Warranty Deed | -- | Platinum Title Llc | |
| Warranty Deed | -- | Platinum Title Llc | |
| Grant Deed | -- | None Available | |
| Warranty Deed | -- | Guarantee Title |
Mortgage History
| Date | Status | Loan Amount | Loan Type |
|---|---|---|---|
| Open | $313,500 | New Conventional | |
| Closed | $281,300 | New Conventional | |
| Previous Owner | $202,300 | Commercial | |
| Previous Owner | $130,000 | No Value Available |
Property History
| Date | Event | Price | Change | Sq Ft Price |
|---|---|---|---|---|
| 06/01/2022 06/01/22 | Price Changed | $309,000 | 0.0% | $171 / Sq Ft |
| 05/27/2022 05/27/22 | Sold | -- | -- | -- |
| 05/01/2022 05/01/22 | Pending | -- | -- | -- |
| 04/10/2022 04/10/22 | For Sale | $309,000 | +6.6% | $171 / Sq Ft |
| 01/04/2021 01/04/21 | Sold | -- | -- | -- |
| 11/19/2020 11/19/20 | Pending | -- | -- | -- |
| 11/13/2020 11/13/20 | For Sale | $290,000 | +65.7% | $160 / Sq Ft |
| 08/13/2020 08/13/20 | Sold | -- | -- | -- |
| 07/23/2020 07/23/20 | For Sale | $175,000 | -- | $97 / Sq Ft |
Tax History Compared to Growth
Tax History
| Year | Tax Paid | Tax Assessment Tax Assessment Total Assessment is a certain percentage of the fair market value that is determined by local assessors to be the total taxable value of land and additions on the property. | Land | Improvement |
|---|---|---|---|---|
| 2024 | $4,512 | $40,227 | $7,688 | $32,539 |
| 2023 | $4,284 | $37,433 | $6,414 | $31,019 |
| 2022 | $3,871 | $32,936 | $5,822 | $27,114 |
| 2021 | $4,096 | $33,131 | $5,822 | $27,309 |
| 2020 | $3,288 | $26,427 | $5,291 | $21,136 |
| 2019 | $3,100 | $24,771 | $5,291 | $19,480 |
| 2018 | $3,007 | $23,862 | $4,601 | $19,261 |
| 2017 | $2,663 | $20,953 | $3,999 | $16,954 |
| 2016 | $2,457 | $19,838 | $3,999 | $15,839 |
| 2015 | $2,379 | $19,228 | $3,999 | $15,229 |
| 2013 | -- | $17,871 | $3,999 | $13,872 |
Agents Affiliated with this Home
-

Seller's Agent in 2022
Stacy Porto Team
ReeceNichols -The Village
(816) 401-6514
9 in this area
411 Total Sales
-

Buyer's Agent in 2022
Jake Loftness
Compass Realty Group
(913) 687-3181
7 in this area
26 Total Sales
-

Seller's Agent in 2021
The Collective Team
Compass Realty Group
(913) 359-9333
113 in this area
594 Total Sales
-

Seller Co-Listing Agent in 2021
Stephanie Bulcock
Compass Realty Group
(816) 213-1311
97 in this area
453 Total Sales
-

Seller's Agent in 2020
Rollene Croucher
KW Diamond Partners
(913) 963-5342
121 in this area
236 Total Sales
-
B
Seller Co-Listing Agent in 2020
Bruce Croucher
KW Diamond Partners
(913) 322-7500
66 in this area
101 Total Sales
Map
Source: Heartland MLS
MLS Number: 2374982
APN: DP71800002-0026
- 1421 E Stagecoach Dr
- 1424 E Meadow Ln
- 1317 E Sleepy Hollow Dr
- 1467 E Orleans Dr
- 1409 E Salem Ln
- 1161 E Sleepy Hollow Dr
- 1932 E Sheridan Bridge Ln
- 900 S Hunter Dr
- 821 S Ridgeview Rd
- 1952 E Sleepy Hollow Dr
- 915 S Lindenwood Dr
- 1624 S Lindenwood Dr
- 1431 E Penrose Ln
- 729 S Central St
- 722 S Central St
- 1106 E Sleepy Hollow Dr
- 1422 S Kiowa Dr
- 1413 E Ridgeway Dr
- 714 S Church St
- 2021 E Mohawk Dr

