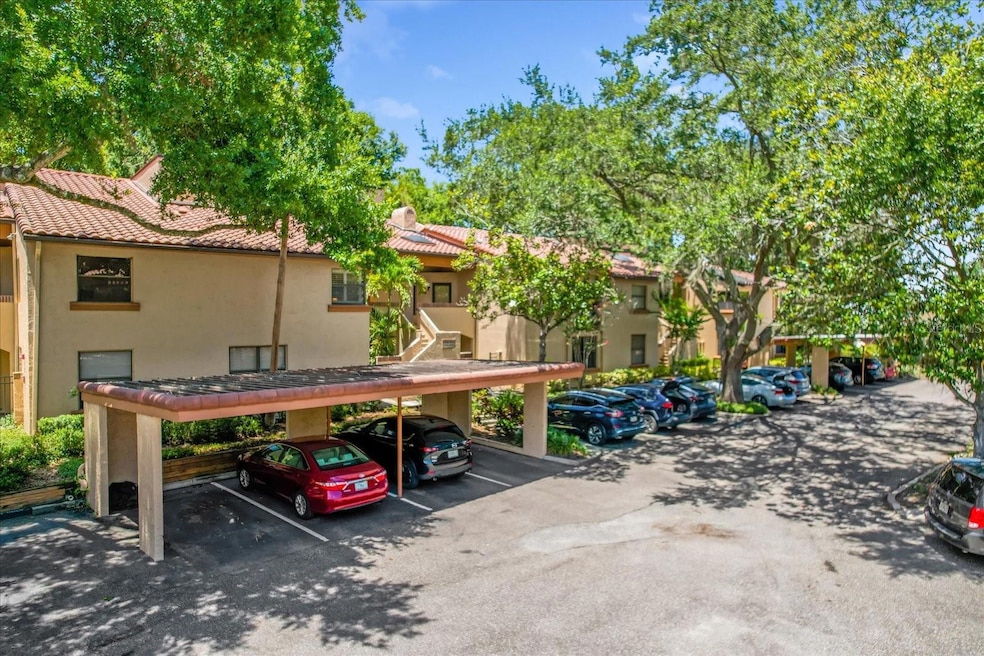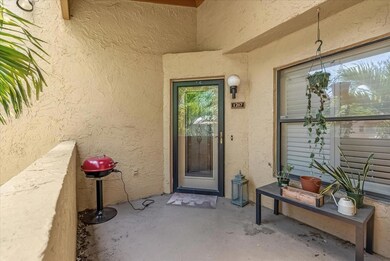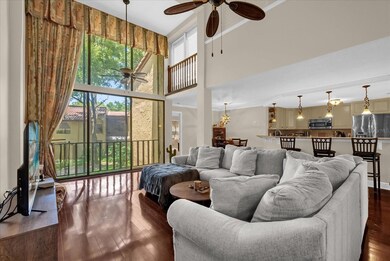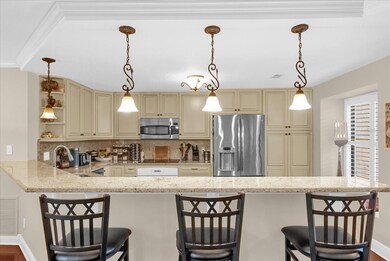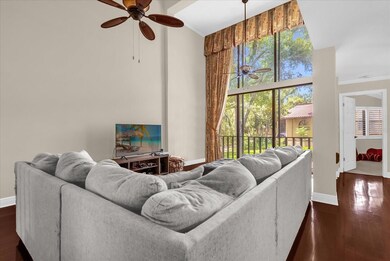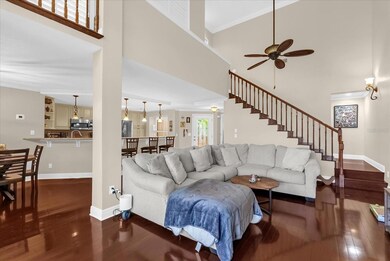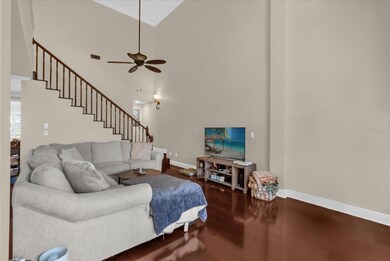1217 Salerno Ct Unit 1217 Orlando, FL 32806
Southern Oaks NeighborhoodEstimated payment $3,114/month
Highlights
- Fishing Pier
- Deeded Boat Dock
- View of Trees or Woods
- Blankner School Rated A-
- Gated Community
- Open Floorplan
About This Home
**This property qualifies for a closing cost credit up to $6,200 through the Seller’s preferred lender.** Welcome to a spacious and light-filled 3-bedroom, 3-bathroom condominium in the heart of Orlando’s highly desirable Delaney Park/SODO district. This beautifully maintained residence offers the perfect blend of comfort, functionality, and modern style across two levels, complete with a designated parking spot for your convenience. As you enter, you're immediately drawn to the soaring floor-to-ceiling windows that flood the living room with natural light, creating a bright and inviting atmosphere. To the right, the open-concept kitchen features elegant stone countertops, neutral-toned cabinetry, white and stainless steel appliances, and a breakfast bar—perfect for casual dining or entertaining. Nestled between the kitchen and the primary suite is a cozy breakfast nook, ideal for morning coffee or quiet meals. The nearby primary bedroom is a tranquil haven, complete with crown molding, plush carpeting, a generous walk-in closet, and an en-suite bathroom showcasing dual stone-topped vanities, tall dark cabinetry, and an oversized glass-enclosed shower with floor-to-ceiling tile, a built-in bench, and a large arched privacy window. Across the living space, you’ll find a second bedroom and a full guest bathroom with a bathtub. A hallway laundry closet includes washer/dryer hookups and overhead shelving for added storage. Upstairs, the private third bedroom offers a skylight, an en-suite bath with dual sinks and a shower/tub combo, a built-in closet, and interior windows that overlook the living area below. This thoughtfully designed condo offers spacious living with high-end finishes and a functional layout—all in a prime location close to Downtown Orlando, major highways, hospitals, shopping, and dining. Don’t miss your opportunity to own this beautiful home—schedule your private tour today!
Listing Agent
KELLER WILLIAMS REALTY AT THE PARKS Brokerage Phone: 407-629-4420 License #3275393 Listed on: 06/20/2025

Co-Listing Agent
KELLER WILLIAMS REALTY AT THE PARKS Brokerage Phone: 407-629-4420 License #3507138
Property Details
Home Type
- Condominium
Est. Annual Taxes
- $5,463
Year Built
- Built in 1984
Lot Details
- South Facing Home
- Mature Landscaping
- Landscaped with Trees
HOA Fees
- $560 Monthly HOA Fees
Home Design
- Florida Architecture
- Entry on the 1st floor
- Slab Foundation
- Tile Roof
- Concrete Siding
- Block Exterior
- Stucco
Interior Spaces
- 1,850 Sq Ft Home
- 2-Story Property
- Open Floorplan
- Crown Molding
- High Ceiling
- Ceiling Fan
- Sliding Doors
- Great Room
- Living Room
- Inside Utility
- Views of Woods
Kitchen
- Range
- Microwave
- Dishwasher
- Stone Countertops
Flooring
- Engineered Wood
- Carpet
- Ceramic Tile
Bedrooms and Bathrooms
- 3 Bedrooms
- Primary Bedroom on Main
- Walk-In Closet
- 3 Full Bathrooms
Laundry
- Laundry Room
- Washer and Electric Dryer Hookup
Parking
- 1 Carport Space
- Guest Parking
- Assigned Parking
Outdoor Features
- Fishing Pier
- Water Skiing Allowed
- Deeded Boat Dock
Schools
- Blankner Elementary School
- Blankner Middle School
- Boone High School
Utilities
- Central Heating and Cooling System
- Cable TV Available
Listing and Financial Details
- Visit Down Payment Resource Website
- Legal Lot and Block 217 / 8
- Assessor Parcel Number 01-23-29-4974-08-217
Community Details
Overview
- Association fees include 24-Hour Guard, cable TV, pool, ground maintenance, pest control, recreational facilities
- Don Asher Association, Phone Number (407) 872-0905
- Visit Association Website
- Lake Pineloch Village Condo 03 Subdivision
- The community has rules related to deed restrictions
Recreation
- Tennis Courts
- Pickleball Courts
- Recreation Facilities
- Community Pool
Pet Policy
- Pets Allowed
- Pets up to 15 lbs
Security
- Gated Community
Map
Home Values in the Area
Average Home Value in this Area
Tax History
| Year | Tax Paid | Tax Assessment Tax Assessment Total Assessment is a certain percentage of the fair market value that is determined by local assessors to be the total taxable value of land and additions on the property. | Land | Improvement |
|---|---|---|---|---|
| 2025 | $5,463 | $353,286 | -- | -- |
| 2024 | $5,231 | $343,329 | -- | -- |
| 2023 | $5,231 | $323,935 | $0 | $0 |
| 2022 | $5,077 | $314,500 | $62,900 | $251,600 |
| 2021 | $5,064 | $268,300 | $53,660 | $214,640 |
| 2020 | $3,033 | $204,490 | $0 | $0 |
| 2019 | $3,120 | $199,892 | $0 | $0 |
| 2018 | $2,144 | $146,701 | $0 | $0 |
| 2017 | $2,109 | $225,700 | $45,140 | $180,560 |
| 2016 | $2,093 | $225,700 | $45,140 | $180,560 |
| 2015 | $2,122 | $185,000 | $37,000 | $148,000 |
| 2014 | $2,130 | $158,400 | $31,680 | $126,720 |
Property History
| Date | Event | Price | List to Sale | Price per Sq Ft |
|---|---|---|---|---|
| 10/21/2025 10/21/25 | For Sale | $399,000 | 0.0% | $216 / Sq Ft |
| 09/11/2025 09/11/25 | Pending | -- | -- | -- |
| 07/17/2025 07/17/25 | Price Changed | $399,000 | -3.9% | $216 / Sq Ft |
| 06/20/2025 06/20/25 | For Sale | $415,000 | -- | $224 / Sq Ft |
Purchase History
| Date | Type | Sale Price | Title Company |
|---|---|---|---|
| Warranty Deed | $345,000 | None Available | |
| Warranty Deed | $303,000 | Celebration Title Group | |
| Warranty Deed | $275,500 | Clear Title Of Florida Llc | |
| Quit Claim Deed | -- | None Available | |
| Quit Claim Deed | $100 | -- |
Mortgage History
| Date | Status | Loan Amount | Loan Type |
|---|---|---|---|
| Open | $327,750 | New Conventional | |
| Previous Owner | $220,400 | New Conventional |
Source: Stellar MLS
MLS Number: O6320079
APN: 01-2329-4974-08-217
- 1215 Salerno Ct Unit GE
- 1111 Salerno Ct Unit GE
- 1270 Saint Tropez Cir Unit GE
- 1050 E Michigan St Unit 1050B
- 2733 Mayer St
- 1056 E Michigan St Unit 1056A
- 2928 Lake Pineloch Blvd Unit GE
- 1068 E Michigan St Unit A
- 2945 Lake Pineloch Blvd Unit 18-26
- 976 E Michigan St Unit A
- 974 E Michigan St Unit 974B
- 970 E Michigan St Unit B
- 1252 Lake Willisara Cir Unit GE
- 1254 Lake Willisara Cir Unit 24
- 2719 Keystone Dr
- 2721 S Brown Ave
- 2913 Carmia Dr
- 1413 E Michigan St
- 2718 Keystone Dr
- 768 E Michigan St Unit 78
- 2865 Mayer St
- 1232 Saint Tropez Cir Unit GE
- 1246 Saint Tropez Cir Unit GE
- 1313 E Pineloch Ave Unit 2
- 1056 E Michigan St Unit 1056A
- 1255 Lake Willisara Cir Unit GE
- 1417 E Michigan St Unit 5
- 772 E Michigan St Unit 66
- 776 E Michigan St Unit 58
- 2401 Mayer St
- 561 Scotia Place
- 2309 S Mills Ave Unit C
- 2873 S Osceola Ave Unit Pineloch Lake Condos
- 2330 S Fern Creek Ave Unit A
- 2330 S Fern Creek Ave Unit C
- 3300 S Ferncreek Ave
- 1503 E Muriel St
- 2317 Homeland St Unit ID1094239P
- 2008 E Grant Ave Unit ID1094235P
- 1312 E Kaley St
