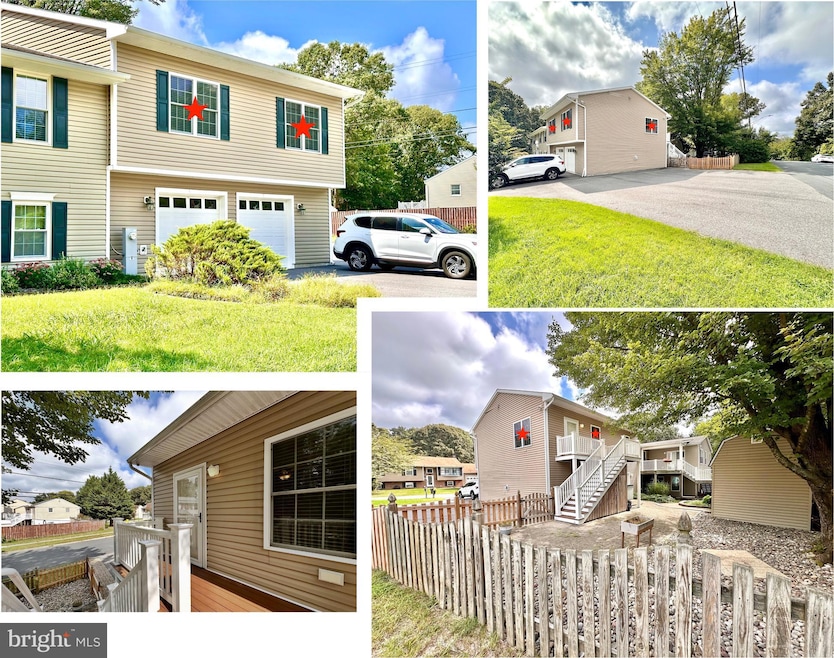1217 Somerset Rd Severn, MD 21144
Highlights
- No Units Above
- Open Floorplan
- Traditional Architecture
- Gourmet Country Kitchen
- Deck
- Attic
About This Home
Upscale Upper-Level Apartment, "Move-In Ready", Available Immediately! Beautifully finished 991 sq. ft. upper-level apartment designed for comfort, style, and low-maintenance living. **RENT INCLUDES GAS, ELECTRIC AND WATER — AN EXCEPTIONAL VALUE FOR THE BUSY EXECUTIVE.** Features include a private driveway for 3–4 vehicles, dedicated entrance with Trex stairs and vinyl rails, and a welcoming balcony. The fully fenced outdoor area offers an expansive paver patio and elegant stone landscaping, ideal for relaxing or entertaining.
Inside, the bright open floor plan features an expansive living room with recessed lighting and ceiling fan. The chef-inspired kitchen offers a breakfast bar, abundant maple cabinetry with full-length pantry, generous counter space, and premium stainless-steel appliances. Luxury vinyl plank flooring runs throughout the main living areas.
The spacious dual-entry full bath includes a tub/shower combo, tile flooring, dark cherry vanity with cultured marble top, and upgraded lighting and fixtures. Two generously sized bedrooms each have ceiling fans and ample closets; the primary suite adds a walk-in closet, private bath access, and vestibule connection to the main house. A stackable washer/dryer is included.
Located in Severn near I-97, with quick commutes to Ft. Meade/NSA (10 minutes), BWI (10 minutes), Baltimore, and DC, plus shopping, dining, and recreation from Severna Park to Annapolis just minutes away.
Apply online: Tenant responsible for cable and internet. NO PETS, NO SMOKING. Applicants must have a 660+ credit score, verifiable income of at least three times the rent, and all occupants over 18 must complete an application and background check. *Note: Some photos have been virtually staged to show potential use of the space.
Condo Details
Home Type
- Condominium
Est. Annual Taxes
- $3,456
Year Built
- Built in 1974
Lot Details
- No Units Above
- No Units Located Below
- 1 Common Wall
- Wood Fence
- Landscaped
- Extensive Hardscape
- Level Lot
- Back Yard Fenced and Side Yard
- Property is in excellent condition
Home Design
- Traditional Architecture
- Shingle Roof
- Asphalt Roof
- Vinyl Siding
Interior Spaces
- 991 Sq Ft Home
- Property has 1 Level
- Open Floorplan
- Ceiling Fan
- Recessed Lighting
- Window Screens
- Double Door Entry
- Six Panel Doors
- Combination Kitchen and Living
- Attic
Kitchen
- Gourmet Country Kitchen
- Electric Oven or Range
- Built-In Microwave
- Ice Maker
- Dishwasher
- Stainless Steel Appliances
- Disposal
Flooring
- Carpet
- Luxury Vinyl Plank Tile
Bedrooms and Bathrooms
- 2 Main Level Bedrooms
- Walk-In Closet
- 1 Full Bathroom
- Bathtub with Shower
Laundry
- Laundry Room
- Stacked Washer and Dryer
Home Security
Parking
- 3 Parking Spaces
- 3 Driveway Spaces
- Private Parking
- Gravel Driveway
- Paved Parking
Outdoor Features
- Deck
- Patio
- Exterior Lighting
- Shed
Additional Homes
- Dwelling with Separate Living Area
Schools
- Ridgeway Elementary School
- Old Mill Middle North
- Severn Run High School
Utilities
- Heat Pump System
- Vented Exhaust Fan
- 100 Amp Service
- Electric Water Heater
- Phone Available
- Cable TV Available
Listing and Financial Details
- Residential Lease
- Security Deposit $2,699
- $100 Move-In Fee
- Tenant pays for cable TV, insurance, internet, light bulbs/filters/fuses/alarm care, minor interior maintenance
- The owner pays for air conditioning, electricity, gas, heat, lawn/shrub care, real estate taxes, trash collection, water
- Rent includes air conditioning, electricity, grounds maintenance, heat, lawn service, parking, taxes, trash removal, water, gas
- No Smoking Allowed
- 12-Month Min and 24-Month Max Lease Term
- Available 9/6/25
- $50 Application Fee
- Assessor Parcel Number 020481403169565
Community Details
Overview
- Low-Rise Condominium
- Thompson Farms Subdivision
Pet Policy
- No Pets Allowed
Security
- Storm Doors
- Fire and Smoke Detector
Map
Source: Bright MLS
MLS Number: MDAA2123376
APN: 04-814-03169565
- 8194 Cotton Mill Ct
- 7959 Telegraph Rd Unit 45
- 7959 39 Telegraph Rd Unit 39
- 1226 Parish Hill Ln
- 1431 Illinois Ave
- 7616 W B & A Rd
- 7875 Telegraph Rd
- 7966 Foster Ave
- 8041 Georgia Ct
- 7811 Wolf Run Ln
- 1464 Georgia Ave
- 8279 Sebring Ct
- 7954 Andorick Dr
- 1415 Larch Rd
- 7860 Telegraph Rd
- 8285 Wb And a Rd
- 7711 Phelps Farm Ln
- 8289 Wb And a Rd
- 7945 Andorick Dr
- 8060 Telegraph Rd
- 1427 Harvey Ave
- 827 Meadow Rd Unit 827 meadow rd
- 7836 Hope Ct
- 862 Derby Farms Dr
- 849 Reece Rd
- 8079 Telegraph Rd
- 8089 Brookstone Ct
- 1119 Carinoso Cir
- 8212 Carinoso Way
- 7610 Fairbanks Ct
- 1726 Sea Pine Cir
- 1830 Arwell Ct
- 8141 Hollow Ct
- 1415 Bush Rd
- 7700 Scatteree Rd
- 8422 Gale Ln
- 8420 Gale Ln
- 7900 Sandy Farm Rd
- 1833 Richfield Dr
- 7832 Canter Ct







