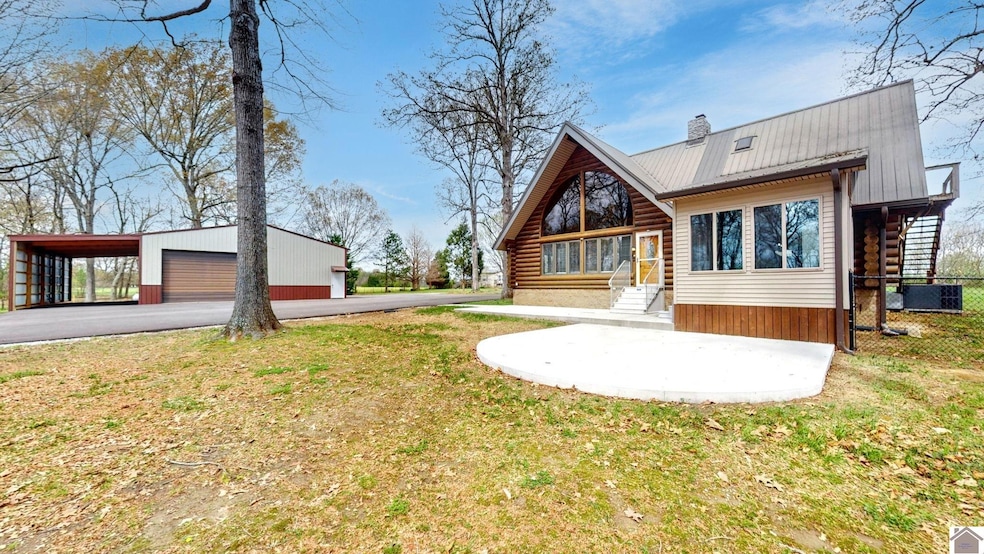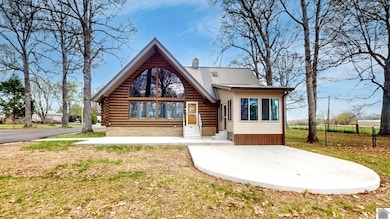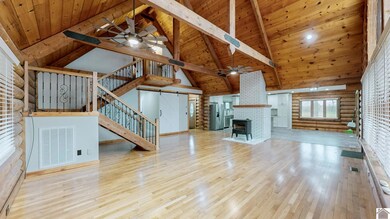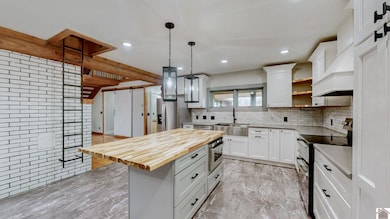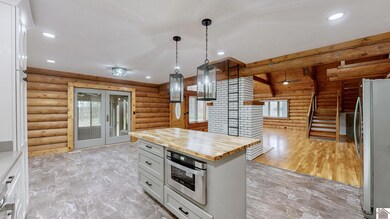
1217 Vaughns Chapel Rd Calvert City, KY 42029
Estimated payment $2,762/month
Highlights
- Living Room with Fireplace
- Screened Porch
- Log Cabin
- Wood Flooring
- Workshop
- Circular Driveway
About This Home
This Beautiful and recently updated log home sets on 2.92 acres!! This home offers an open concept living room with wood burning fireplace and beautiful hardwood floors. Completely renovated kitchen with new cabinets, new countertops, new flooring, new lights and new appliances. 2 primary suites inside the home. 3 BR is separated to allow you privacy space for office or guest bedroom. The sunporch is so relaxing. New fencing. The (heated) garage is 40x50 with a 15x50 lean to and the driveway is recently paved.
Home Details
Home Type
- Single Family
Est. Annual Taxes
- $3,653
Year Built
- Built in 1976
Lot Details
- 2.92 Acre Lot
- Street terminates at a dead end
- Fenced Yard
- Landscaped with Trees
Home Design
- Log Cabin
- Log Walls
- Metal Roof
- Vinyl Siding
- Log Siding
Interior Spaces
- 2,392 Sq Ft Home
- 1.5-Story Property
- Tray Ceiling
- Sheet Rock Walls or Ceilings
- Ceiling height of 9 feet or more
- Ceiling Fan
- Skylights
- Flue
- Wood Frame Window
- Casement Windows
- Window Screens
- Living Room with Fireplace
- Workshop
- Screened Porch
- Crawl Space
Kitchen
- Eat-In Kitchen
- Built-In Oven
- Stove
- Microwave
- Dishwasher
Flooring
- Wood
- Wood Under Carpet
- Vinyl
Bedrooms and Bathrooms
- 3 Bedrooms
- Walk-In Closet
- Double Vanity
Laundry
- Laundry closet
- Washer and Dryer Hookup
Home Security
- Home Security System
- Fire and Smoke Detector
Parking
- 6 Car Detached Garage
- 3 Carport Spaces
- Heated Garage
- Garage Door Opener
- Circular Driveway
Outdoor Features
- Patio
- Exterior Lighting
Utilities
- Forced Air Heating and Cooling System
- Heating System Uses Wood
- Heating System Powered By Owned Propane
- Property is located within a water district
- Electric Water Heater
- Septic System
- Cable TV Available
Map
Home Values in the Area
Average Home Value in this Area
Tax History
| Year | Tax Paid | Tax Assessment Tax Assessment Total Assessment is a certain percentage of the fair market value that is determined by local assessors to be the total taxable value of land and additions on the property. | Land | Improvement |
|---|---|---|---|---|
| 2024 | $3,653 | $375,000 | $25,000 | $350,000 |
| 2023 | $2,240 | $222,000 | $0 | $0 |
| 2022 | $2,113 | $201,000 | $10,000 | $191,000 |
| 2021 | $2,140 | $201,000 | $10,000 | $191,000 |
| 2020 | $2,156 | $201,000 | $10,000 | $191,000 |
Property History
| Date | Event | Price | Change | Sq Ft Price |
|---|---|---|---|---|
| 04/04/2025 04/04/25 | For Sale | $439,900 | +17.3% | $184 / Sq Ft |
| 11/13/2023 11/13/23 | Sold | $375,000 | -3.8% | $155 / Sq Ft |
| 09/12/2023 09/12/23 | Price Changed | $389,900 | -2.5% | $161 / Sq Ft |
| 08/27/2023 08/27/23 | For Sale | $399,900 | +6.6% | $166 / Sq Ft |
| 08/27/2023 08/27/23 | Off Market | $375,000 | -- | -- |
| 08/22/2023 08/22/23 | For Sale | $399,900 | +99.0% | $166 / Sq Ft |
| 09/06/2019 09/06/19 | Sold | $201,000 | -16.2% | $83 / Sq Ft |
| 05/29/2019 05/29/19 | Price Changed | $239,900 | -2.0% | $99 / Sq Ft |
| 04/08/2019 04/08/19 | Price Changed | $244,900 | -2.0% | $101 / Sq Ft |
| 02/19/2019 02/19/19 | For Sale | $249,900 | -- | $103 / Sq Ft |
Purchase History
| Date | Type | Sale Price | Title Company |
|---|---|---|---|
| Warranty Deed | $375,000 | None Listed On Document |
Similar Homes in Calvert City, KY
Source: Western Kentucky Regional MLS
MLS Number: 131236
APN: 22-00-00-005.01
- 4800 Engers Ferry Rd
- 0 U S Highway 62 Unit 130767
- 0 U S Highway 62 Unit Parcel OC-12-01-077
- 00 U S Highway 62
- 4807 Griggstown Rd
- 567 McKenzi Park Dr
- 7370 Industrial Pkwy
- 5819 Shar-Cal Rd
- 10091 Scale Rd
- 6813 Us Highway 68 W
- 6813 U S 68
- 9618 Scale Rd
- 000 Fern Creek Ln
- lot 6 Commodore Ln Unit Lot 6 of Riley Ridge
- 195 Hunters Ln
- 3929 Griggstown Rd
- Lot 8 Hill Creek Ln
- Lot 7 Hill Creek Ln
- Lot 7-8 Hill Creek Ln
- 24 Hill Creek Ln
