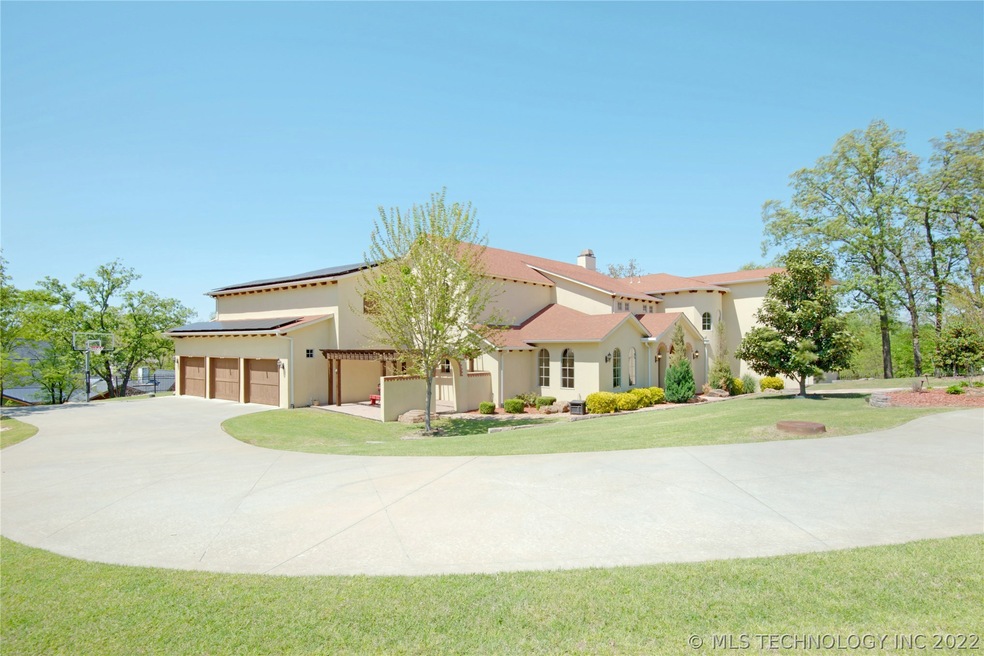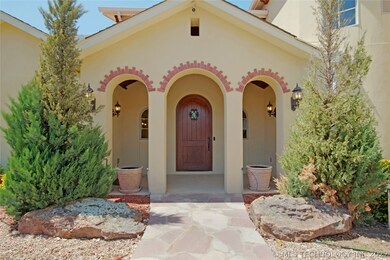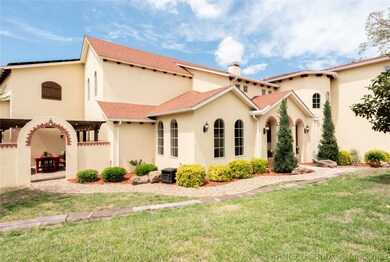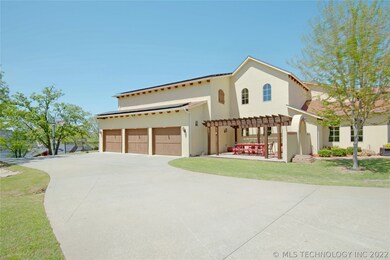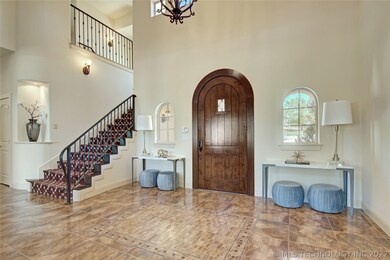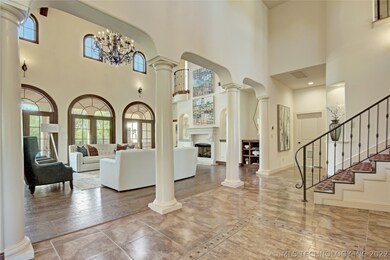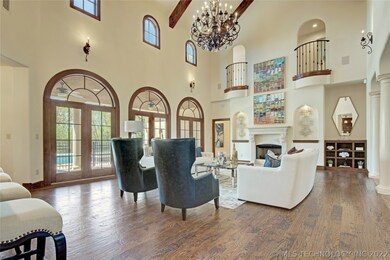
Estimated Value: $1,101,487 - $1,235,000
Highlights
- Safe Room
- In Ground Pool
- 1.11 Acre Lot
- Jenks West Elementary School Rated A
- Solar Power System
- Mature Trees
About This Home
As of October 2020Incredible Design and Layout on this One Owner, Custom Built, Mediterranean Style Home. Situated on a 1+ acre Cul-de-sac Lot, this Dreamy Home Features 5 Spacious Bedrooms (2 Beds Down), Master Suite w/ a Private Deck Overlooking Stocked Pond, Theatre Room, Billiards Room w/ Balcony Access, Incredible Outdoor Living, Spa and Pool. Top of the Line Amenities Include Luxury Appliances, Surround Sound, Epoxy Floors, Indoor Safe Room, Solar Panels, Energy Star Rating and So Much More! This Home Has it All!
Home Details
Home Type
- Single Family
Est. Annual Taxes
- $10,831
Year Built
- Built in 2011
Lot Details
- 1.11 Acre Lot
- Cul-De-Sac
- East Facing Home
- Partially Fenced Property
- Privacy Fence
- Decorative Fence
- Landscaped
- Terraced Lot
- Sprinkler System
- Mature Trees
- Wooded Lot
- Additional Land
- Additional Parcels
Parking
- 3 Car Attached Garage
- Parking Storage or Cabinetry
- Workshop in Garage
- Side Facing Garage
Home Design
- Spanish Architecture
- Slab Foundation
- Wood Frame Construction
- Fiberglass Roof
- Asphalt
- Stucco
Interior Spaces
- 5,550 Sq Ft Home
- 2-Story Property
- Wet Bar
- Wired For Data
- Vaulted Ceiling
- Wood Burning Fireplace
- Fireplace With Gas Starter
- Insulated Windows
- Wood Frame Window
- Casement Windows
- Insulated Doors
- Washer and Electric Dryer Hookup
- Attic
Kitchen
- Built-In Convection Oven
- Gas Oven
- Stove
- Gas Range
- Microwave
- Dishwasher
- Wine Refrigerator
- Granite Countertops
- Butcher Block Countertops
- Disposal
Flooring
- Wood
- Carpet
- Tile
Bedrooms and Bathrooms
- 5 Bedrooms
- Pullman Style Bathroom
Home Security
- Safe Room
- Security System Owned
- Fire and Smoke Detector
Eco-Friendly Details
- Energy-Efficient Windows
- Energy-Efficient Insulation
- Energy-Efficient Doors
- Solar Power System
Pool
- In Ground Pool
- Spa
- Gunite Pool
Outdoor Features
- Pond
- Balcony
- Deck
- Covered patio or porch
- Outdoor Kitchen
- Exterior Lighting
- Shed
- Pergola
- Outdoor Grill
- Rain Gutters
Schools
- West Elementary School
- Jenks High School
Utilities
- Forced Air Zoned Heating and Cooling System
- Heating System Uses Gas
- Programmable Thermostat
- Gas Water Heater
- Water Softener
- High Speed Internet
- Phone Available
- Cable TV Available
Community Details
Overview
- Property has a Home Owners Association
- Creeks Edge Subdivision
Recreation
- Community Spa
Ownership History
Purchase Details
Home Financials for this Owner
Home Financials are based on the most recent Mortgage that was taken out on this home.Purchase Details
Home Financials for this Owner
Home Financials are based on the most recent Mortgage that was taken out on this home.Similar Homes in Jenks, OK
Home Values in the Area
Average Home Value in this Area
Purchase History
| Date | Buyer | Sale Price | Title Company |
|---|---|---|---|
| Illingworth Shannon Wayne | $800,000 | Firstitle & Abstract Service | |
| Vesbianu Dragos | $300,000 | Oklahoma Reo Closing & Title |
Mortgage History
| Date | Status | Borrower | Loan Amount |
|---|---|---|---|
| Open | Illingworth Shannon Wayne | $510,400 | |
| Closed | Illingworth Shannon Wayne | $510,400 | |
| Previous Owner | Vesbianu Dragos | $800,000 | |
| Previous Owner | Vesbianu Dragos | $765,000 |
Property History
| Date | Event | Price | Change | Sq Ft Price |
|---|---|---|---|---|
| 10/14/2020 10/14/20 | Sold | $800,000 | -5.8% | $144 / Sq Ft |
| 04/20/2020 04/20/20 | Pending | -- | -- | -- |
| 04/20/2020 04/20/20 | For Sale | $849,000 | -- | $153 / Sq Ft |
Tax History Compared to Growth
Tax History
| Year | Tax Paid | Tax Assessment Tax Assessment Total Assessment is a certain percentage of the fair market value that is determined by local assessors to be the total taxable value of land and additions on the property. | Land | Improvement |
|---|---|---|---|---|
| 2024 | $11,071 | $89,595 | $12,939 | $76,656 |
| 2023 | $11,071 | $87,956 | $16,500 | $71,456 |
| 2022 | $11,178 | $86,956 | $16,312 | $70,644 |
| 2021 | $11,454 | $87,956 | $16,500 | $71,456 |
| 2020 | $10,757 | $84,470 | $16,307 | $68,163 |
| 2019 | $10,831 | $84,470 | $16,307 | $68,163 |
| 2018 | $10,904 | $84,470 | $16,307 | $68,163 |
| 2017 | $10,725 | $85,470 | $16,500 | $68,970 |
| 2016 | $10,990 | $85,470 | $16,500 | $68,970 |
| 2015 | $11,199 | $85,470 | $16,500 | $68,970 |
| 2014 | $11,452 | $85,470 | $16,500 | $68,970 |
Agents Affiliated with this Home
-
Amy Prosser

Seller's Agent in 2020
Amy Prosser
Chinowth & Cohen
(918) 805-9713
29 in this area
183 Total Sales
-
Sandy Forrest
S
Buyer's Agent in 2020
Sandy Forrest
Platinum Realty, LLC.
(918) 251-4142
5 in this area
32 Total Sales
Map
Source: MLS Technology
MLS Number: 2014185
APN: 60585-82-25-33270
- 1226 W 109th Place S
- 10614 S Nandina Ct
- 10533 S Koa St
- 10709 S Holley St
- 10708 S Gum St
- 13099 S Harvard
- 13000 S 15th
- 2722 W Main
- 2806 W Main
- 716 W 108th Place S
- 11229 S Nandina Ave
- 10711 S Redbud Place
- 10616 S Forest Ave
- 11224 S Fir Ave
- 10625 S Forest Ave
- 11264 S Fir Ave
- 11312 S Fir Ave
- 11308 S Fir Ave
- 10805 S Sycamore St
- 11261 S Fir Ave
- 1217 W 108th St S
- 1218 W 108th St S
- 1213 W 108th St S
- 10709 S Nandina Ct
- 10627 S Mulberry St
- 10711 S Nandina Ct
- 10625 S Mulberry St
- 1210 W 108th St S
- 10707 S Nandina Ct
- 1207 W 108th St S
- 10713 S Nandina Ct
- 10636 S Elgin Ave
- 10623 S Mulberry St
- 10619 S Mulberry St
- 10626 S Mulberry St
- 7203 S Brookwater Way
- 10724 S Elgin Ave
- 10702 S Nandina Ct
- 10701 S Nandina Ct
- 1201 W 108th St S
