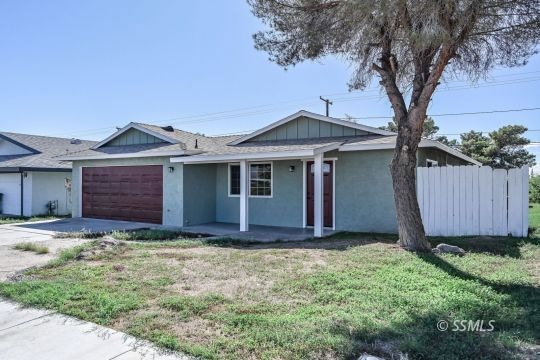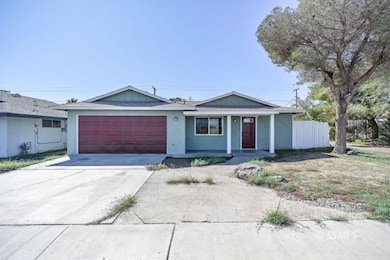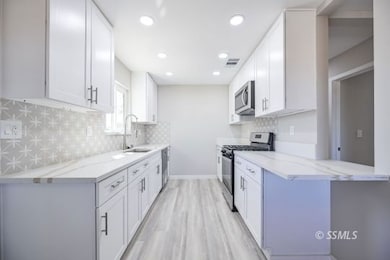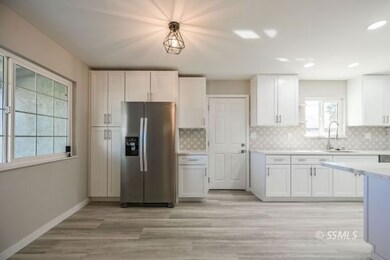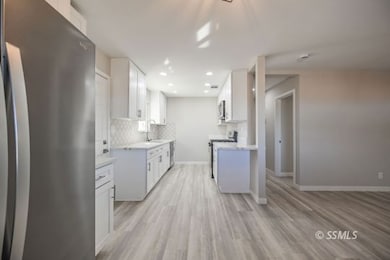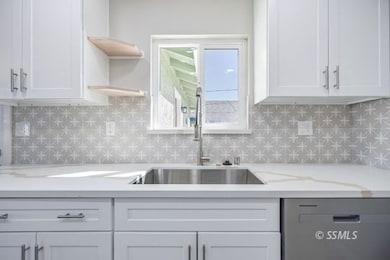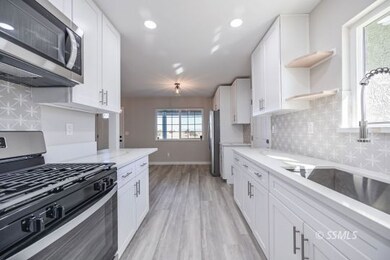1217 W Upjohn Ave Ridgecrest, CA 93555
Estimated payment $1,362/month
Highlights
- Lawn
- 2 Car Attached Garage
- Forced Air Heating and Cooling System
- Burroughs High School Rated A-
- Landscaped with Trees
About This Home
Built in 1978 and completely remodeled in 2024, this home blends solid construction with fresh, modern style. Step inside to find a bright, open layout with brand-new flooring, fresh paint, and updated fixtures throughout.The kitchen is the heart of the home - featuring crisp white shaker cabinetry, quartz-style countertops, a bold patterned backsplash, and stainless steel appliances. The bathroom has been beautifully redone with designer tile, modern fixtures, and a glass-enclosed shower for a touch of everyday luxury. Each of the three bedrooms is bright and inviting with clean lines and contemporary finishes. The two-car garage adds functionality and storage, while the roof - installed just two years ago - offers lasting peace of mind.Outside, the spacious backyard is a blank canvas ready for your imagination - perfect for a patio, garden, or play space. The property's central location offers quick access to schools, shopping, and the base.
Listing Agent
Palomino Properties Brokerage Phone: (760) 608-3257 License #02079133 Listed on: 10/17/2025
Home Details
Home Type
- Single Family
Est. Annual Taxes
- $2,088
Year Built
- Built in 1978
Lot Details
- 6,534 Sq Ft Lot
- Landscaped with Trees
- Lawn
Parking
- 2 Car Attached Garage
Home Design
- Permanent Foundation
- Shingle Roof
- Stucco Exterior
Interior Spaces
- 936 Sq Ft Home
- Light Fixtures
- Linoleum Flooring
- Washer and Dryer Hookup
Kitchen
- Oven or Range
- Microwave
- Dishwasher
- Disposal
Bedrooms and Bathrooms
- 3 Bedrooms
- 1 Full Bathroom
Utilities
- Forced Air Heating and Cooling System
- Natural Gas Water Heater
Listing and Financial Details
- Assessor Parcel Number 081-281-07
Map
Home Values in the Area
Average Home Value in this Area
Tax History
| Year | Tax Paid | Tax Assessment Tax Assessment Total Assessment is a certain percentage of the fair market value that is determined by local assessors to be the total taxable value of land and additions on the property. | Land | Improvement |
|---|---|---|---|---|
| 2025 | $2,088 | $141,780 | $42,534 | $99,246 |
| 2024 | $2,088 | $139,000 | $41,700 | $97,300 |
| 2023 | $843 | $34,023 | $1,493 | $32,530 |
| 2022 | $825 | $33,357 | $1,464 | $31,893 |
| 2021 | $765 | $32,704 | $1,436 | $31,268 |
| 2020 | $738 | $32,370 | $1,422 | $30,948 |
| 2019 | $731 | $32,370 | $1,422 | $30,948 |
| 2018 | $831 | $31,116 | $1,368 | $29,748 |
| 2017 | $828 | $30,507 | $1,342 | $29,165 |
| 2016 | $806 | $29,910 | $1,316 | $28,594 |
| 2015 | $791 | $29,462 | $1,297 | $28,165 |
| 2014 | $680 | $28,886 | $1,272 | $27,614 |
Property History
| Date | Event | Price | List to Sale | Price per Sq Ft |
|---|---|---|---|---|
| 11/21/2025 11/21/25 | Price Changed | $225,000 | -2.2% | $240 / Sq Ft |
| 10/31/2025 10/31/25 | Price Changed | $230,000 | -2.1% | $246 / Sq Ft |
| 10/17/2025 10/17/25 | For Sale | $235,000 | -- | $251 / Sq Ft |
Purchase History
| Date | Type | Sale Price | Title Company |
|---|---|---|---|
| Grant Deed | -- | None Listed On Document | |
| Grant Deed | $139,000 | Servicelink | |
| Deed | $147,228 | Accommodation/Courtesy Recordi | |
| Deed | $23,000 | First American Title Co | |
| Corporate Deed | -- | American Title Co | |
| Trustee Deed | $24,209 | American Title Co |
Mortgage History
| Date | Status | Loan Amount | Loan Type |
|---|---|---|---|
| Previous Owner | $139,656 | Construction | |
| Previous Owner | $22,599 | VA |
Source: Southern Sierra MLS
MLS Number: 2607687
APN: 081-281-07-00-1
- 1236 W Langley Ave
- 400 Vista St
- 1132 Briarwood Ave
- 1409 W Upjohn Ave
- 1012 W Langley Ave
- 321 Thomas St
- 0 St George Unit 2607540
- 1405 W Saint George Ave
- 332 Abigail St
- 1320 W Saint George Ave
- 0 W Saint George Ave
- 1332 W Willow Ave
- 111 S Mahan St
- 0 W Boston Ave
- 511-081-01 Guam St
- 0 S Yorktown St
- 509-090-25 W Vulcan Ave
- 509-090-26 W Vulcan Ave
- 325 S Gordon St
- 921 Porter St
