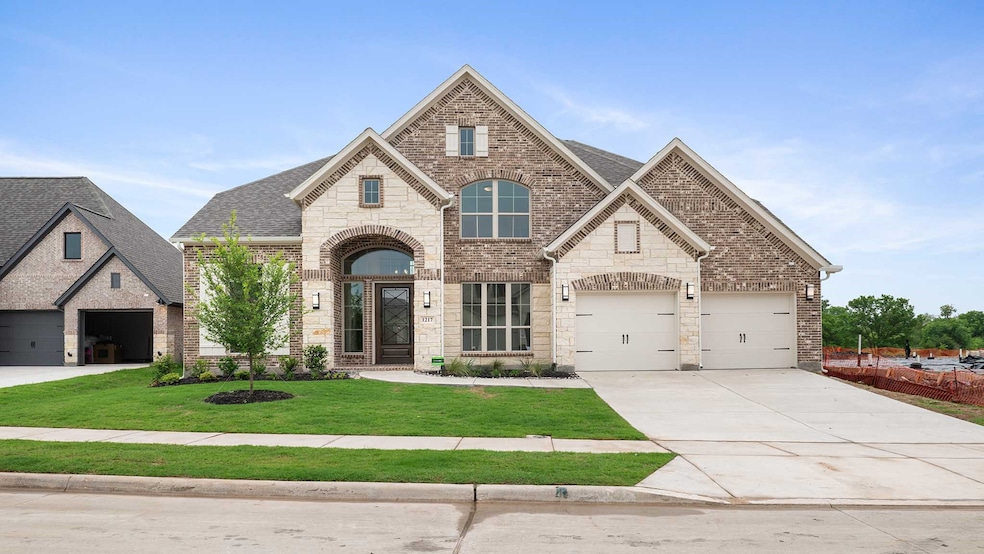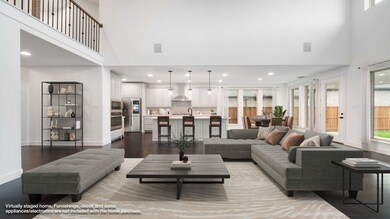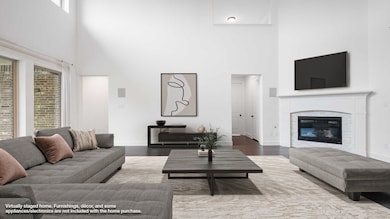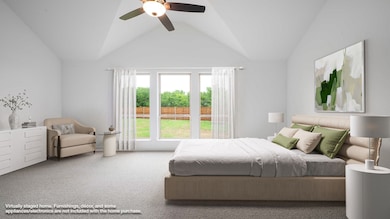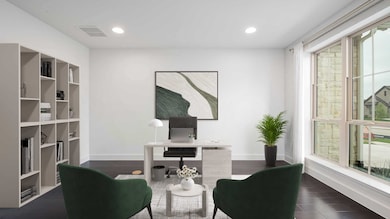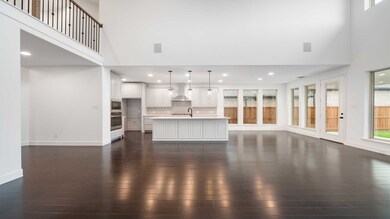
1217 Whitecliff Dr Heath, TX 75126
Devonshire NeighborhoodHighlights
- New Construction
- Traditional Architecture
- Covered patio or porch
- Community Lake
- Community Pool
- 3 Car Attached Garage
About This Home
As of June 2025This home is located at 1217 Whitecliff Dr, Heath, TX 75126 and is currently priced at $674,900, approximately $168 per square foot. This property was built in 2025. 1217 Whitecliff Dr is a home located in Kaufman County with nearby schools including Griffin Elementary School, Rhodes Intermediate School, and Jackson Middle School.
Last Agent to Sell the Property
Perry Homes Realty LLC Brokerage Phone: 713-948-6666 License #0439466 Listed on: 03/19/2025
Home Details
Home Type
- Single Family
Year Built
- Built in 2025 | New Construction
Lot Details
- 7,797 Sq Ft Lot
- Lot Dimensions are 60x130
- Wood Fence
- Landscaped
- Sprinkler System
- Few Trees
HOA Fees
- $62 Monthly HOA Fees
Parking
- 3 Car Attached Garage
- Front Facing Garage
- Garage Door Opener
Home Design
- Traditional Architecture
- Brick Exterior Construction
- Slab Foundation
- Composition Roof
Interior Spaces
- 4,016 Sq Ft Home
- 2-Story Property
- Ceiling Fan
- <<energyStarQualifiedWindowsToken>>
- Family Room with Fireplace
- Washer Hookup
Kitchen
- Electric Oven
- Gas Cooktop
- <<microwave>>
- Dishwasher
- Disposal
Flooring
- Carpet
- Ceramic Tile
Bedrooms and Bathrooms
- 5 Bedrooms
Home Security
- Prewired Security
- Carbon Monoxide Detectors
- Fire and Smoke Detector
Eco-Friendly Details
- Energy-Efficient Appliances
- Energy-Efficient HVAC
- Energy-Efficient Insulation
- Energy-Efficient Thermostat
- Ventilation
Outdoor Features
- Covered patio or porch
- Rain Gutters
Schools
- Griffin Elementary School
- North Forney High School
Utilities
- Central Heating and Cooling System
- Heating System Uses Natural Gas
- Vented Exhaust Fan
- Underground Utilities
- High-Efficiency Water Heater
- High Speed Internet
- Cable TV Available
Listing and Financial Details
- Legal Lot and Block 51 / 43
- Assessor Parcel Number 00088700430051000200
Community Details
Overview
- Association fees include all facilities, management, ground maintenance
- Ccmc Association
- Devonshire Subdivision
- Community Lake
Recreation
- Community Pool
- Park
Similar Homes in the area
Home Values in the Area
Average Home Value in this Area
Property History
| Date | Event | Price | Change | Sq Ft Price |
|---|---|---|---|---|
| 06/30/2025 06/30/25 | Sold | -- | -- | -- |
| 06/05/2025 06/05/25 | Pending | -- | -- | -- |
| 05/28/2025 05/28/25 | Price Changed | $674,900 | -1.6% | $168 / Sq Ft |
| 05/27/2025 05/27/25 | Price Changed | $685,900 | +0.6% | $171 / Sq Ft |
| 05/21/2025 05/21/25 | Price Changed | $681,900 | +4.6% | $170 / Sq Ft |
| 05/16/2025 05/16/25 | Price Changed | $651,900 | -5.5% | $162 / Sq Ft |
| 05/08/2025 05/08/25 | Price Changed | $689,900 | -7.3% | $172 / Sq Ft |
| 04/22/2025 04/22/25 | Price Changed | $743,900 | +4.9% | $185 / Sq Ft |
| 04/22/2025 04/22/25 | For Sale | $708,900 | -- | $177 / Sq Ft |
| 03/19/2025 03/19/25 | Pending | -- | -- | -- |
Tax History Compared to Growth
Tax History
| Year | Tax Paid | Tax Assessment Tax Assessment Total Assessment is a certain percentage of the fair market value that is determined by local assessors to be the total taxable value of land and additions on the property. | Land | Improvement |
|---|---|---|---|---|
| 2024 | -- | $100,000 | $100,000 | -- |
Agents Affiliated with this Home
-
Lee Jones
L
Seller's Agent in 2025
Lee Jones
Perry Homes Realty LLC
(713) 947-1750
342 in this area
11,567 Total Sales
-
Kathie Zahn
K
Buyer's Agent in 2025
Kathie Zahn
SHINE REALTY
(214) 797-0082
3 in this area
56 Total Sales
Map
Source: North Texas Real Estate Information Systems (NTREIS)
MLS Number: 20875796
- 1219 Whitecliff Dr
- 1218 Whitecliff Dr
- 1221 Whitecliff Dr
- 1222 Whitecliff Dr
- 1417 Kirkhill Ln
- 1413 Kirkhill Ln
- 1305 Jaunty View
- 1423 Kirkhill Ln
- 1109 Barnmeadow Ln
- 1105 Barnmeadow Ln
- 1103 Barnmeadow Ln
- 1424 Kirkhill Ln
- 1323 Jaunty View
- 1614 Crestfallen Dr
- 1604 Crestfallen Dr
- 2055 Glaston Rd
- 2054 Avondown Rd
- 1110 Sandgate Dr
- 2125 Swanmore Way
- 1108 Sandgate Dr
