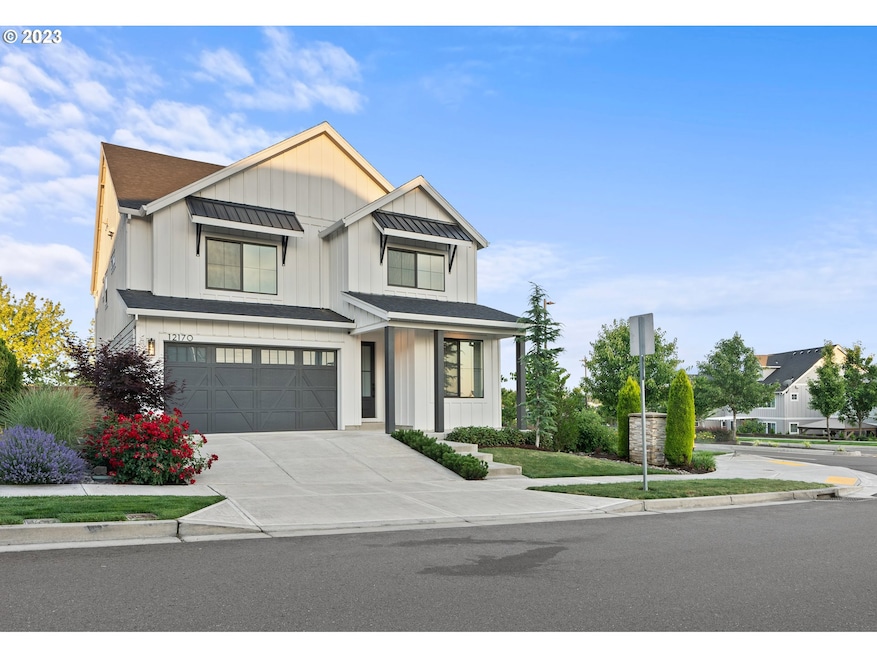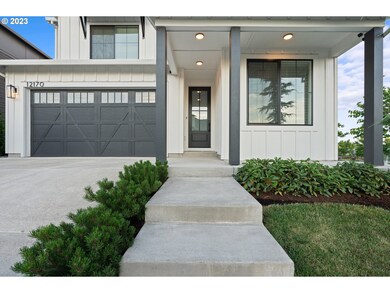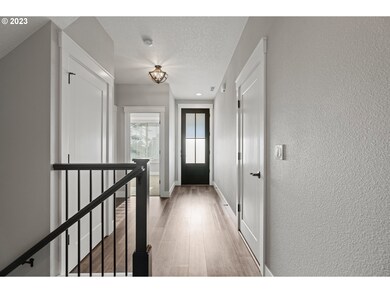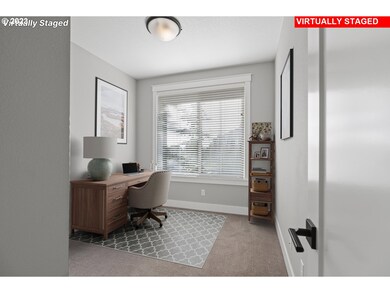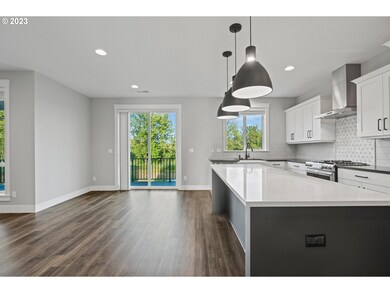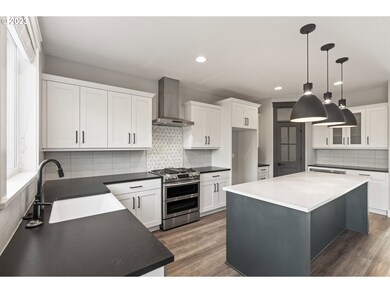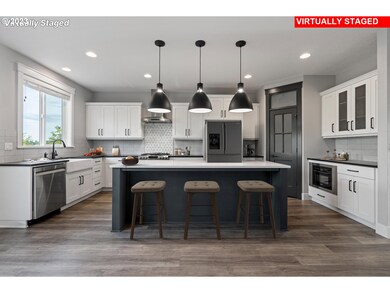
$850,000
- 5 Beds
- 4 Baths
- 4,414 Sq Ft
- 18270 SW Santoro Dr
- Beaverton, OR
Exquisite Craftsman Elegance in Renaissance Pointe! Welcome to your dream home in the highly sought-after Renaissance Pointe neighborhood with fantastic amenities including a gated pool! This luxury 5-bedroom, 4-bath Craftsman stuns from the moment you arrive, offering timeless style, modern functionality, and serene privacy backing to lush greenspace.Step inside to discover soaring ceilings,
Nick Shivers Keller Williams PDX Central
