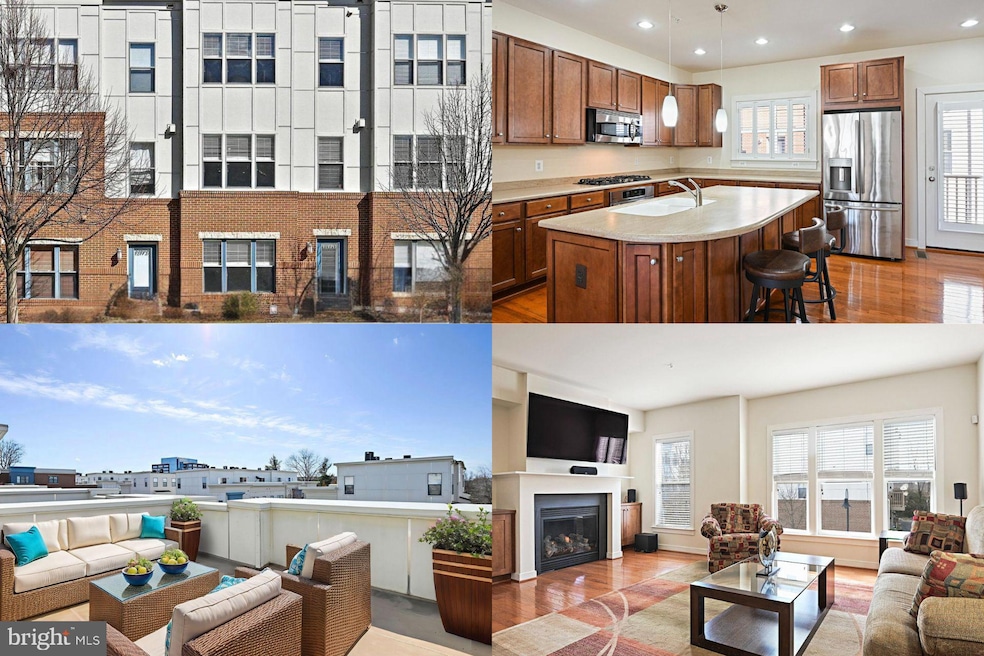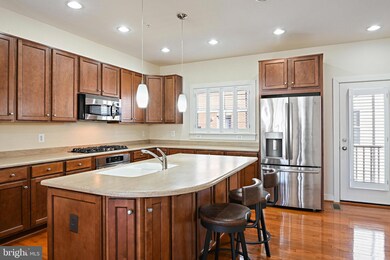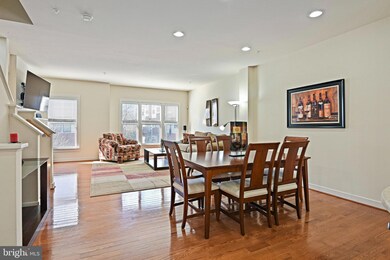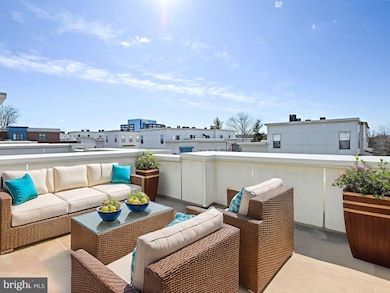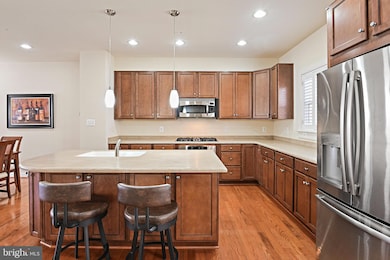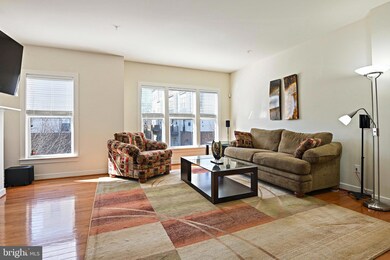
12170 Waveland St Fairfax, VA 22033
Highlights
- Traditional Architecture
- 1 Fireplace
- Balcony
- Johnson Middle School Rated A
- Terrace
- 2 Car Attached Garage
About This Home
As of April 2025Don't miss this incredible 4 level luxury townhome steps from Fair Oaks Mall, Fairfax Towne Center, and Fairfax Corner in the sought after Centerpointe community. This meticulously maintained 3 bedroom/3.5 bath home features a bright and airy layout highlighting modern living solutions and quality finishes throughout. The open-concept floor plan features a spacious living room that flows seamlessly into the dining area, perfect for family gatherings and entertaining. The kitchen is a chef’s dream with stainless steel appliances, a large center island, ample cabinetry, gas cooking and a built-in desk. Balcony, hardwood floors, gas fireplace with heatilator, surround sound and a half bath also on this level. The bedroom level features a primary suite with a walk-in closet and an en-suite bath with double vanities. The second bedroom offers the added luxury of its own bath, creating an ideal setup for privacy and convenience. A true standout is the show-stopping rooftop terrace—ideal for entertaining or enjoying a peaceful morning with stunning views. The versatile loft, complete with its own full bath, offers additional space that can be used as a private retreat, entertainment zone, or home office, providing endless possibilities for customization. The entry level boasts a flexible space that can serve as a bedroom, home office, playroom, or entertainment area—perfect for your personal touch and needs. The home also includes an attached 2-car garage, offering both parking and additional storage. This home offers easy access to top-notch shopping, dining, and major commuter routes, making it the perfect location for both convenience and comfort. Experience the best of modern townhome living with ample space, outdoor enjoyment, and unparalleled flexibility. Upgrades include: LL HVAC 2024, central vac, surround sound in living room, refrigerator, built-ins and much more. Don’t miss the chance to make this stunning townhouse your new home! 6-8 week rent back is needed.Accepting Back up Offers
Last Agent to Sell the Property
Keller Williams Realty License #0225174916 Listed on: 03/05/2025

Townhouse Details
Home Type
- Townhome
Est. Annual Taxes
- $8,323
Year Built
- Built in 2010
Lot Details
- 1,200 Sq Ft Lot
HOA Fees
- $173 Monthly HOA Fees
Parking
- 2 Car Attached Garage
- Parking Storage or Cabinetry
- Rear-Facing Garage
Home Design
- Traditional Architecture
- Brick Exterior Construction
- Aluminum Siding
Interior Spaces
- Property has 4 Levels
- Central Vacuum
- Recessed Lighting
- 1 Fireplace
- Heatilator
- Natural lighting in basement
Kitchen
- Stove
- Cooktop
- Microwave
- Ice Maker
- Dishwasher
- Disposal
Bedrooms and Bathrooms
Laundry
- Dryer
- Washer
Outdoor Features
- Balcony
- Terrace
Schools
- Eagle View Elementary School
- Katherine Johnson Middle School
- Fairfax High School
Utilities
- Central Air
- Heat Pump System
- 60 Gallon+ Natural Gas Water Heater
Community Details
- Association fees include lawn maintenance, insurance, trash, common area maintenance
- Associa Select Community Services HOA
- Centerpointe Subdivision
Listing and Financial Details
- Tax Lot 18
- Assessor Parcel Number 0463 26 0018
Ownership History
Purchase Details
Home Financials for this Owner
Home Financials are based on the most recent Mortgage that was taken out on this home.Similar Homes in Fairfax, VA
Home Values in the Area
Average Home Value in this Area
Purchase History
| Date | Type | Sale Price | Title Company |
|---|---|---|---|
| Deed | $800,000 | Fidelity National Title |
Mortgage History
| Date | Status | Loan Amount | Loan Type |
|---|---|---|---|
| Open | $560,000 | New Conventional | |
| Previous Owner | $30,000 | New Conventional | |
| Previous Owner | $567,778 | FHA |
Property History
| Date | Event | Price | Change | Sq Ft Price |
|---|---|---|---|---|
| 04/21/2025 04/21/25 | Sold | $800,000 | 0.0% | $348 / Sq Ft |
| 03/05/2025 03/05/25 | For Sale | $800,000 | -- | $348 / Sq Ft |
Tax History Compared to Growth
Tax History
| Year | Tax Paid | Tax Assessment Tax Assessment Total Assessment is a certain percentage of the fair market value that is determined by local assessors to be the total taxable value of land and additions on the property. | Land | Improvement |
|---|---|---|---|---|
| 2024 | $8,324 | $718,490 | $200,000 | $518,490 |
| 2023 | $8,108 | $718,490 | $200,000 | $518,490 |
| 2022 | $7,654 | $669,370 | $190,000 | $479,370 |
| 2021 | $7,265 | $619,130 | $190,000 | $429,130 |
| 2020 | $7,288 | $615,820 | $190,000 | $425,820 |
| 2019 | $7,197 | $608,130 | $190,000 | $418,130 |
| 2018 | $6,605 | $574,310 | $180,000 | $394,310 |
| 2017 | $6,668 | $574,310 | $180,000 | $394,310 |
| 2016 | $6,653 | $574,310 | $180,000 | $394,310 |
| 2015 | $6,811 | $610,310 | $180,000 | $430,310 |
| 2014 | $6,413 | $575,950 | $170,000 | $405,950 |
Agents Affiliated with this Home
-

Seller's Agent in 2025
Sarah Reynolds
Keller Williams Realty
(703) 844-3425
29 in this area
3,710 Total Sales
-

Buyer's Agent in 2025
Michelle Gordon
Compass
(703) 489-1627
2 in this area
78 Total Sales
Map
Source: Bright MLS
MLS Number: VAFX2223554
APN: 0463-26-0018
- 4149 Red Mulberry Dr
- 12217 Fairfield House Dr Unit 112A
- 12233 Fairfield House Dr Unit 207B
- 4100K Monument Ct Unit 304
- 12253 Fairfield House Dr Unit 405
- 3916 Penderview Dr Unit 435
- 4231 Sleepy Lake Dr
- 4225 Mozart Brigade Ln Unit 84
- 12153 Penderview Ln Unit 2001
- 4235 Sleepy Lake Dr
- 4255 Sleepy Lake Dr
- 12158 Penderview Ln Unit 1723
- 4300F Cannon Ridge Ct Unit F
- 12319 Fox Lake Ct
- 12340 Fox Lake Ct
- 3906 Penderview Dr Unit 701
- 4024 Nicholas Ct
- 4320C Cannon Ridge Ct Unit 50
- 4238 Fox Lake Dr
- 12414 Cedar Lakes Dr
