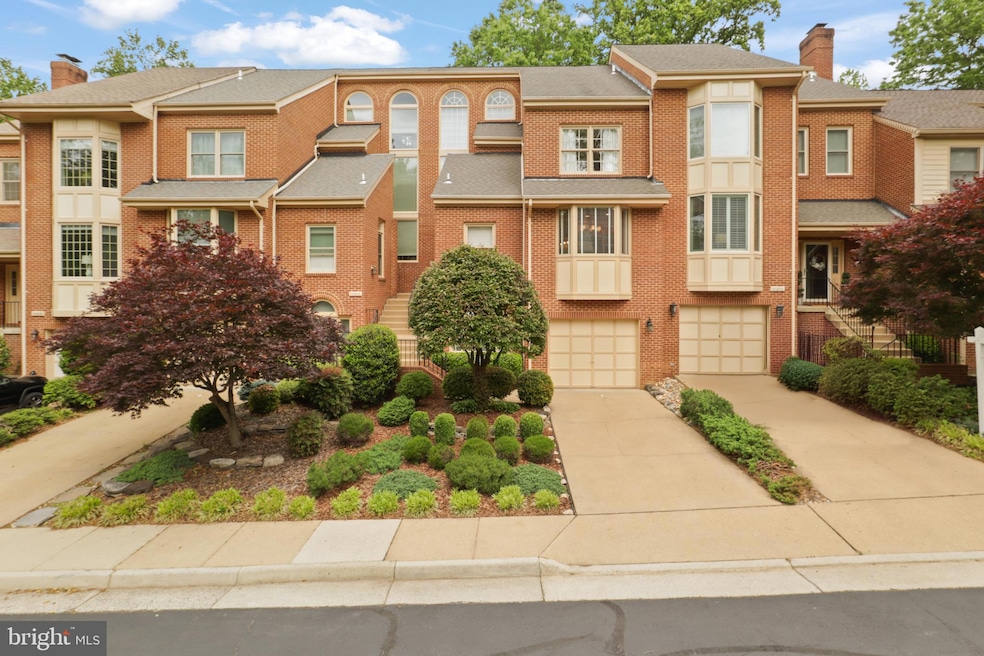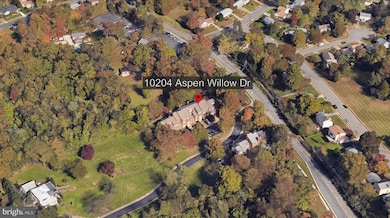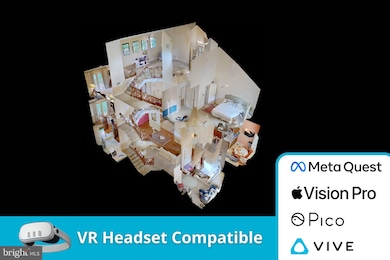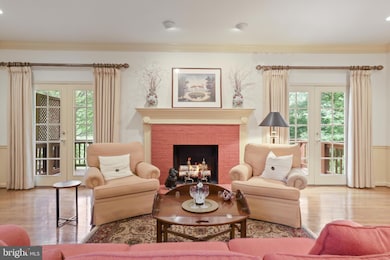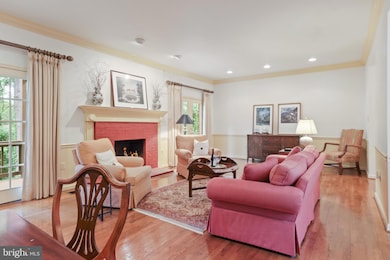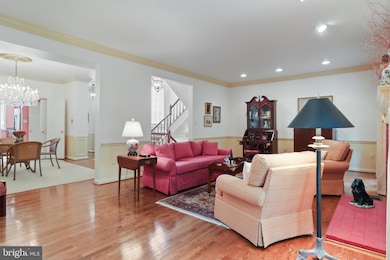
10204 Aspen Willow Dr Fairfax, VA 22032
Estimated payment $5,532/month
Highlights
- Hot Property
- Deck
- Traditional Architecture
- Johnson Middle School Rated A
- Recreation Room
- 2 Fireplaces
About This Home
Welcome to 10204 Aspen Willow Dr — a townhome that lives larger than anything else in this price range. Why settle for a cookie-cutter new build or a boxy two-car garage when you could come home to a residence that actually feels unique?
Perfectly positioned on the premier row of Aspen Grove, this home provides rare elbow room, lush landscaping, and serene views. Unlike typical lots crowded by back-to-back homes, here you’re surrounded by openness — your windows frame a sweep of green and natural light that gives the feel of a private park, without any of the upkeep. Add to that a private driveway, one-car garage, and ample overflow parking — a true luxury in most townhouse communities where guests circle the block. Enjoy sunlit mornings, tranquil evenings, and the daily comfort of space — both inside and out.
Inside, spacious, light-filled living areas span four finished levels — crafted for both entertaining and retreat. While some homes may boast trendy renovations, none can match this location’s serenity, openness, or the genuine breathing room found only in the best lots Aspen Grove has to offer. This is the spot neighbors wish they had: quiet, beautifully landscaped, and defined by its exceptional setting.
Main Living Level Snapshot: Step into a living room that’s immediately different — stretching the full width of the home, drenched in light, and anchored by beautiful hardwoods. At its heart sits a classic wood-burning fireplace, detailed mantel, and crown molding, setting the stage for cozy nights or lively gatherings. Twin French doors on each side blend the outdoors in, leading you to a private deck and a leafy backdrop.
The dining room is made for connection — perfect for long dinners, laughter, and stories that last. Just off to the side, the bay-window kitchen is surprisingly spacious for a townhome, bathed in natural light and ready for your personal touch. Move in as-is, or shape it into your dream kitchen over time.
What sets this home apart isn’t just the features — it’s the feeling: openness, warmth, and the effortless flow so often missing in new builds or standard layouts. If you’re tired of townhomes that feel like boxes or only impress with appliances, this is a house about life, light, and the moments that matter.
Upstairs Retreats & Flexible Spaces: Head upstairs to find sleeping quarters designed for true rest and privacy. The primary suite is generously sized, with ample closets and an en-suite bath. A second spacious bedroom and full bath are on this level. Above, a bright, top-floor loft offers rare flexibility: a third bedroom, studio, home office, or private guest suite — options you just won’t see in most townhomes.
Ground Floor Versatility: On the entry level, a finished recreation room creates a welcoming second living space, with a fourth bedroom or office and a full bath — ideal for guests, extended household, or anyone seeking single-level convenience. This level walks out to a patio and fenced rear yard, extending your space for entertaining or unwinding outdoors. A full laundry and interior garage access add even more daily function.
Few homes blend this much flexibility across four levels: sunny retreats, quiet work-from-home spots, private guest quarters, and multiple places to gather or escape. All just minutes from Old Town Fairfax!
Townhouse Details
Home Type
- Townhome
Est. Annual Taxes
- $6,582
Year Built
- Built in 1988
Lot Details
- 2,208 Sq Ft Lot
- Back Yard Fenced
- Extensive Hardscape
- Property is in very good condition
HOA Fees
- $123 Monthly HOA Fees
Parking
- 1 Car Attached Garage
- 1 Driveway Space
- Front Facing Garage
- Garage Door Opener
Home Design
- Traditional Architecture
- Brick Exterior Construction
- Slab Foundation
Interior Spaces
- 3,240 Sq Ft Home
- Property has 3.5 Levels
- 2 Fireplaces
- Living Room
- Dining Room
- Recreation Room
- Laundry Room
Bedrooms and Bathrooms
- En-Suite Primary Bedroom
Outdoor Features
- Deck
- Patio
Schools
- Daniels Run Elementary School
- Katherine Johnson Middle School
- Fairfax High School
Utilities
- Heat Pump System
- Electric Water Heater
Community Details
- Aspen Grove Subdivision
Listing and Financial Details
- Tax Lot 3A
- Assessor Parcel Number 57 4 29 003 A
Map
Home Values in the Area
Average Home Value in this Area
Tax History
| Year | Tax Paid | Tax Assessment Tax Assessment Total Assessment is a certain percentage of the fair market value that is determined by local assessors to be the total taxable value of land and additions on the property. | Land | Improvement |
|---|---|---|---|---|
| 2024 | $6,583 | $639,100 | $231,500 | $407,600 |
| 2023 | $6,551 | $639,100 | $231,500 | $407,600 |
| 2022 | $6,328 | $626,500 | $226,900 | $399,600 |
| 2021 | $6,646 | $618,200 | $224,700 | $393,500 |
| 2020 | $6,132 | $570,400 | $212,100 | $358,300 |
| 2019 | $6,046 | $570,400 | $212,100 | $358,300 |
| 2018 | $6,046 | $570,400 | $212,100 | $355,300 |
| 2017 | $2,935 | $553,700 | $205,900 | $344,800 |
| 2016 | $2,940 | $553,700 | $205,900 | $347,800 |
| 2015 | $5,710 | $542,800 | $201,800 | $341,000 |
| 2014 | $5,375 | $516,800 | $192,200 | $324,600 |
Property History
| Date | Event | Price | Change | Sq Ft Price |
|---|---|---|---|---|
| 07/16/2025 07/16/25 | For Sale | $850,000 | -3.4% | $262 / Sq Ft |
| 07/10/2025 07/10/25 | Price Changed | $879,900 | -2.2% | $272 / Sq Ft |
| 06/12/2025 06/12/25 | Price Changed | $900,000 | -1.6% | $278 / Sq Ft |
| 06/06/2025 06/06/25 | Price Changed | $915,000 | +3.4% | $282 / Sq Ft |
| 05/29/2025 05/29/25 | Price Changed | $885,000 | -0.4% | $273 / Sq Ft |
| 05/14/2025 05/14/25 | For Sale | $889,000 | -- | $274 / Sq Ft |
Mortgage History
| Date | Status | Loan Amount | Loan Type |
|---|---|---|---|
| Closed | $239,500 | Credit Line Revolving | |
| Closed | $64,000 | Credit Line Revolving | |
| Closed | $392,000 | Adjustable Rate Mortgage/ARM |
About the Listing Agent

The movie in question, “It’s a Wonderful Life,” has actually come to serve as a guiding light for David, and to this day, it is a continuing source of personal and professional inspiration. It began late one night during the holiday season. Approaching graduation from Clemson University with a degree in political science, David was still unsure of which career path to pursue. That is when he stumbled across Jimmy Stewart’s classic portrayal of “George Bailey,” and his life changed forever. “I
David's Other Listings
Source: Bright MLS
MLS Number: VAFC2006222
APN: 57-4-29-003-A
- 10108 Glenmere Rd
- 10021 Glenmere Rd
- 4112 Orchard Dr
- 4020 Stone Wall Ave
- 4013 Virginia St
- 9900 Barbara Ann Ln
- 4615 Wood Glen Rd
- 10419 Courthouse Dr
- 3931 Tedrich Blvd
- 4635 Wood Glen Rd
- 10111 Ballynahown Cir
- 10451 Breckinridge Ln
- 4134 Maple Ave
- 4621 Luxberry Dr
- 10095 Mccarty Crest Ct
- 10450 Courtney Dr
- 10271 Braddock Rd
- 10004 Peterson St
- 4652 Luxberry Dr
- 10603 Legacy Ln
- 10111 Roundtop Ct
- 10107 Forest Ave
- 4144 Addison Rd
- 10315 Beaumont St
- 10015 Cotton Farm Rd
- 9911 Stoughton Rd
- 4108 Burke Station Rd
- 4382 Harvester Farm Ln
- 4199 University Dr
- 9811 Laurel St
- 4500 University Dr
- 3846 Farrcroft Green Unit Farrcroft Green
- 9860 Fairfax Square
- 10608-E Kitty Pozer Dr
- 9715 Ceralene Dr
- 10626 Ashby Place
- 4796 Gainsborough Dr
- 4210 Allison Cir Unit 1
- 10570 Main St Unit 104
- 10725 West Dr Unit 304
