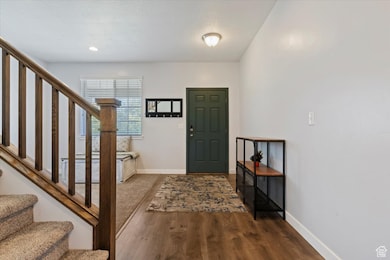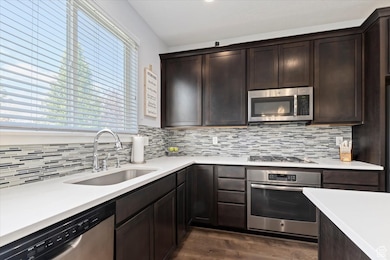12172 S Window Arch Ln Herriman, UT 84096
Estimated payment $4,039/month
Highlights
- RV or Boat Parking
- Mountain View
- Cul-De-Sac
- Mature Trees
- Great Room
- Porch
About This Home
Beautifully designed 5-bedroom, 3.5-bathroom home built in 2017 offering space, comfort, and modern convenience! Nestled on a .14 acre lot, this well-maintained home boasts mature landscaping, fully fenced backyard, and a private patio-perfect for relaxing or entertaining. Inside, the main floor features new carpet, an open-concept kitchen, a bright living room, a cozy family room, and a convenient half-bathroom off the family room. Upstairs features new carpet, the primary suite includes an ensuite bathroom, along with 2 additional bedrooms, a full bathroom, a loft area for 2nd family room, and a laundry room for ultimate convenience. The fully finished basement expands your living space with 2 more bedrooms, a 3/4 bathroom, a 3rd family room, and extra storage. A 3-car garage and an extended driveway provides ample parking and RV parking. Situated in a desirable Herriman neighborhood, this home offers easy access to parks, schools, shopping, and dining.
Listing Agent
Ginger Law
4You Real Estate, LLC License #5478226 Listed on: 09/22/2025
Home Details
Home Type
- Single Family
Est. Annual Taxes
- $3,717
Year Built
- Built in 2017
Lot Details
- 6,098 Sq Ft Lot
- Cul-De-Sac
- Property is Fully Fenced
- Landscaped
- Mature Trees
- Property is zoned Single-Family, 1210
HOA Fees
- $73 Monthly HOA Fees
Parking
- 3 Car Attached Garage
- RV or Boat Parking
Home Design
- Stone Siding
- Stucco
Interior Spaces
- 3,176 Sq Ft Home
- 3-Story Property
- Ceiling Fan
- Double Pane Windows
- Window Treatments
- Sliding Doors
- Great Room
- Mountain Views
- Basement Fills Entire Space Under The House
- Laundry Room
Kitchen
- Free-Standing Range
- Microwave
- Disposal
Flooring
- Carpet
- Laminate
- Tile
Bedrooms and Bathrooms
- 5 Bedrooms
- Walk-In Closet
- Bathtub With Separate Shower Stall
Eco-Friendly Details
- Sprinkler System
Outdoor Features
- Open Patio
- Porch
Schools
- Silver Crest Elementary School
- Copper Mountain Middle School
- Herriman High School
Utilities
- Forced Air Heating and Cooling System
- Natural Gas Connected
- Satellite Dish
Listing and Financial Details
- Exclusions: Dryer, Refrigerator, Washer, Trampoline
- Assessor Parcel Number 26-25-156-003
Community Details
Overview
- Association fees include trash
- Fsc Community Management Association, Phone Number (801) 256-0465
- Park Subdivision
Recreation
- Snow Removal
Map
Home Values in the Area
Average Home Value in this Area
Tax History
| Year | Tax Paid | Tax Assessment Tax Assessment Total Assessment is a certain percentage of the fair market value that is determined by local assessors to be the total taxable value of land and additions on the property. | Land | Improvement |
|---|---|---|---|---|
| 2025 | $3,717 | $618,400 | $132,900 | $485,500 |
| 2024 | $3,717 | $609,700 | $151,600 | $458,100 |
| 2023 | $3,717 | $589,700 | $147,200 | $442,500 |
| 2022 | $3,920 | $606,600 | $144,300 | $462,300 |
| 2021 | $3,395 | $461,200 | $110,600 | $350,600 |
| 2020 | $3,121 | $399,600 | $110,600 | $289,000 |
| 2019 | $3,057 | $384,900 | $104,300 | $280,600 |
| 2018 | $2,915 | $361,400 | $104,300 | $257,100 |
| 2017 | $1,547 | $104,300 | $104,300 | $0 |
| 2016 | $1,612 | $104,300 | $104,300 | $0 |
| 2015 | $1,394 | $87,400 | $87,400 | $0 |
Property History
| Date | Event | Price | List to Sale | Price per Sq Ft |
|---|---|---|---|---|
| 09/22/2025 09/22/25 | For Sale | $695,000 | -- | $219 / Sq Ft |
Purchase History
| Date | Type | Sale Price | Title Company |
|---|---|---|---|
| Interfamily Deed Transfer | -- | Accommodation | |
| Interfamily Deed Transfer | -- | Meridian Title | |
| Interfamily Deed Transfer | -- | Meridian Title | |
| Warranty Deed | -- | First American Title |
Mortgage History
| Date | Status | Loan Amount | Loan Type |
|---|---|---|---|
| Open | $25,000 | Credit Line Revolving | |
| Closed | $0 | New Conventional |
Source: UtahRealEstate.com
MLS Number: 2113067
APN: 26-25-156-003-0000
- 5678 W Blue Creek Dr
- 5513 Copper Gulch Ln Unit D
- 12073 S Tower Arch Ln
- 5487 W Ore Cart Way Unit C
- 5408 W Rodgers Peak Place Unit 405
- 5404 W Rodgers Peak Place
- 5628 W Hawthorn Ln Unit 8
- 5642 W Hawthorn Ln Unit 11
- 5627 W Abbey Ln Unit 27
- 5637 W Abbey Ln Unit 25
- 12033 S El Capitan Ln
- 12248 S Croyden Ln
- 5374 W Royal Arches Place
- 11957 S Heathcroft Place Unit 21
- 11952 S Ebury Place Unit 32
- 12236 S Tuff Canyon Cove
- 12277 Tuff Canyon Cove Unit 804
- 12236 Tuff Canyon Cove Unit 812
- 12276 Tuff Canyon Cove Unit 809
- 12194 Sue Peaks Cove Unit 509
- 11901 S Freedom Park Dr
- 5341 W Anthem Park Blvd
- 5657 W 11840 S
- 12313 S Pike Hill Ln
- 5106 W Encore Ct
- 5113 W Vibrato St
- 4973 W Badger Ln
- 12883 S Brundisi Way
- 12657 S Legacy Springs Dr
- 13079 S Shady Elm Ct
- 11321 S Grandville
- 5233 W Cannavale Ln
- 5233 W Cannavale Ln Unit 117
- 5207 W Cannavale Ln Unit 110
- 11449 S Abbey Mill Dr
- 13032 S Tortola Dr
- 6497 W Mount Fremont Dr
- 4901 W Spire Way
- 6062 W Arranmore Dr
- 13357 S Prima Sol Dr






