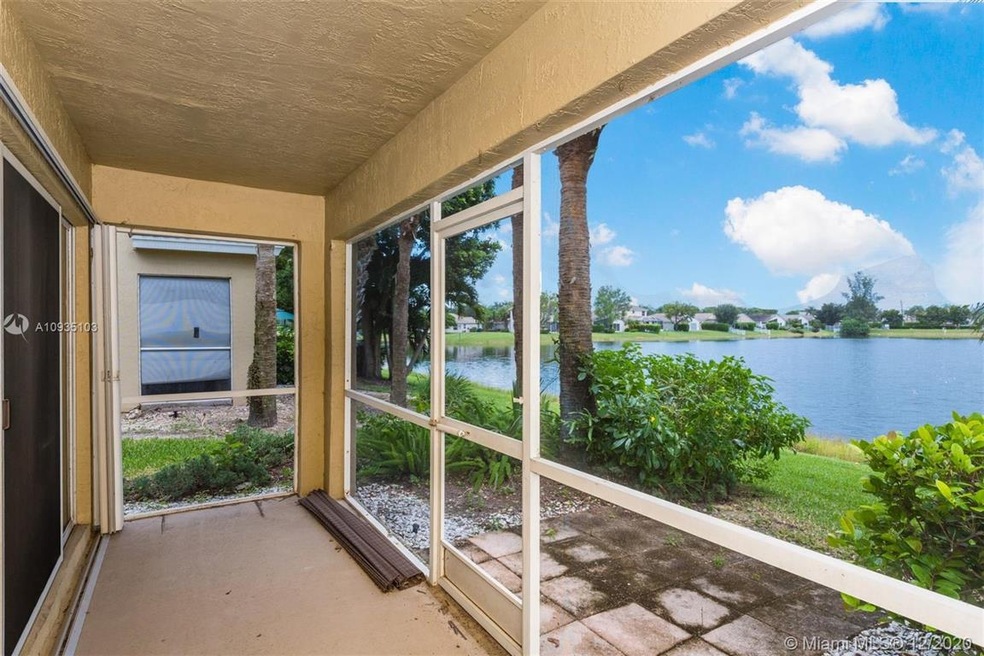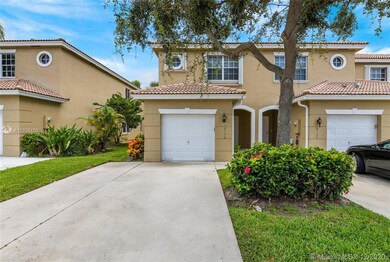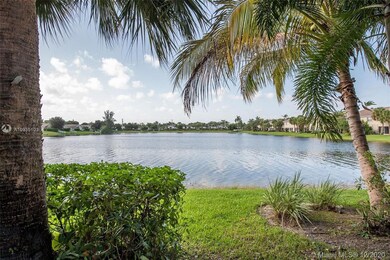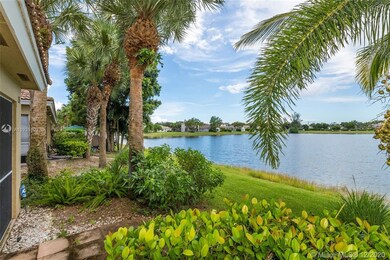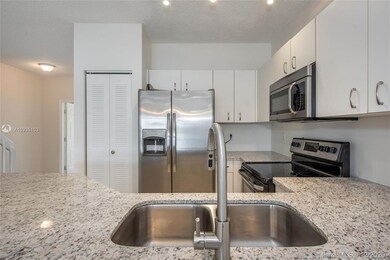
12172 SW 5th Ct Pembroke Pines, FL 33025
Pembroke Lakes South NeighborhoodHighlights
- Lake Front
- Community Pool
- Partial Accordion Shutters
- Wood Flooring
- Tennis Courts
- 1 Car Attached Garage
About This Home
As of December 2020Beautiful CORNER 3 bed/2.5 bath townhome complete with a 1-car garage, 2-car driveway AND ACCORDION SHUTTERS. Open the front door and be greeted with peaceful lake views. Tile on 1st floor with wood laminate on the 2nd. Bright kitchen with stainless steel appliances and new countertops opens to dining/living room. The primary bedroom boasts 2 walk-in closets and a primary bath with dual sinks. The secondary bedrooms share a 'Jack + Jill' bathroom with dual sinks as well. Pelican Pointe is a gated community that is conveniently located behind TRADER JOEs, near shopping, restaurants, parks, and more.
Townhouse Details
Home Type
- Townhome
Est. Annual Taxes
- $5,228
Year Built
- Built in 1997
HOA Fees
- $200 Monthly HOA Fees
Parking
- 1 Car Attached Garage
- Automatic Garage Door Opener
Home Design
- Concrete Block And Stucco Construction
Interior Spaces
- 1,428 Sq Ft Home
- 2-Story Property
- Ceiling Fan
- Entrance Foyer
- Combination Dining and Living Room
- Lake Views
Kitchen
- Electric Range
- Microwave
- Dishwasher
- Disposal
Flooring
- Wood
- Tile
Bedrooms and Bathrooms
- 3 Bedrooms
- Primary Bedroom Upstairs
- Dual Sinks
Home Security
Schools
- Palm Cove Elementary School
- Pines Middle School
- Flanagan;Charls High School
Utilities
- Central Heating and Cooling System
- Electric Water Heater
Additional Features
- Patio
- Lake Front
Listing and Financial Details
- Assessor Parcel Number 514013170151
Community Details
Overview
- Pelican Pointe Condos
- Pelican Pointe Subdivision
Recreation
- Tennis Courts
- Community Pool
Pet Policy
- Breed Restrictions
Building Details
Security
- Card or Code Access
- Partial Accordion Shutters
Ownership History
Purchase Details
Home Financials for this Owner
Home Financials are based on the most recent Mortgage that was taken out on this home.Purchase Details
Home Financials for this Owner
Home Financials are based on the most recent Mortgage that was taken out on this home.Purchase Details
Purchase Details
Purchase Details
Home Financials for this Owner
Home Financials are based on the most recent Mortgage that was taken out on this home.Purchase Details
Home Financials for this Owner
Home Financials are based on the most recent Mortgage that was taken out on this home.Purchase Details
Home Financials for this Owner
Home Financials are based on the most recent Mortgage that was taken out on this home.Similar Homes in Pembroke Pines, FL
Home Values in the Area
Average Home Value in this Area
Purchase History
| Date | Type | Sale Price | Title Company |
|---|---|---|---|
| Warranty Deed | $318,000 | Attorney | |
| Warranty Deed | $160,100 | Attorney | |
| Warranty Deed | $130,000 | -- | |
| Warranty Deed | $63,500 | -- | |
| Warranty Deed | $63,500 | -- | |
| Deed | $118,500 | -- | |
| Deed | $112,600 | -- | |
| Deed | $5,000,000 | -- |
Mortgage History
| Date | Status | Loan Amount | Loan Type |
|---|---|---|---|
| Open | $308,460 | New Conventional | |
| Previous Owner | $128,000 | Purchase Money Mortgage | |
| Previous Owner | $119,300 | Unknown | |
| Previous Owner | $94,750 | New Conventional | |
| Previous Owner | $110,532 | FHA | |
| Previous Owner | $10,150,000 | No Value Available |
Property History
| Date | Event | Price | Change | Sq Ft Price |
|---|---|---|---|---|
| 07/22/2025 07/22/25 | For Sale | $468,999 | +47.5% | $328 / Sq Ft |
| 12/15/2020 12/15/20 | Sold | $318,000 | -3.6% | $223 / Sq Ft |
| 11/09/2020 11/09/20 | Pending | -- | -- | -- |
| 10/09/2020 10/09/20 | Price Changed | $330,000 | +1.5% | $231 / Sq Ft |
| 09/30/2020 09/30/20 | For Sale | $325,000 | 0.0% | $228 / Sq Ft |
| 01/02/2019 01/02/19 | Rented | $2,200 | 0.0% | -- |
| 12/04/2018 12/04/18 | Under Contract | -- | -- | -- |
| 10/24/2018 10/24/18 | For Rent | $2,200 | +14.3% | -- |
| 06/13/2015 06/13/15 | Rented | $1,925 | -1.3% | -- |
| 05/14/2015 05/14/15 | Under Contract | -- | -- | -- |
| 05/01/2015 05/01/15 | For Rent | $1,950 | +5.4% | -- |
| 06/02/2014 06/02/14 | Rented | $1,850 | +0.1% | -- |
| 06/02/2014 06/02/14 | For Rent | $1,849 | -2.4% | -- |
| 08/20/2013 08/20/13 | Rented | $1,895 | 0.0% | -- |
| 07/21/2013 07/21/13 | Under Contract | -- | -- | -- |
| 07/07/2013 07/07/13 | For Rent | $1,895 | -- | -- |
Tax History Compared to Growth
Tax History
| Year | Tax Paid | Tax Assessment Tax Assessment Total Assessment is a certain percentage of the fair market value that is determined by local assessors to be the total taxable value of land and additions on the property. | Land | Improvement |
|---|---|---|---|---|
| 2025 | $5,323 | $307,680 | -- | -- |
| 2024 | $5,164 | $299,010 | -- | -- |
| 2023 | $5,164 | $290,310 | $0 | $0 |
| 2022 | $4,870 | $281,860 | $0 | $0 |
| 2021 | $4,778 | $273,660 | $32,600 | $241,060 |
| 2020 | $5,380 | $262,380 | $32,600 | $229,780 |
| 2019 | $5,228 | $252,410 | $32,600 | $219,810 |
| 2018 | $5,030 | $246,410 | $32,600 | $213,810 |
| 2017 | $4,732 | $228,000 | $0 | $0 |
| 2016 | $4,469 | $207,280 | $0 | $0 |
| 2015 | $4,145 | $188,440 | $0 | $0 |
| 2014 | $3,791 | $171,310 | $0 | $0 |
| 2013 | -- | $139,710 | $32,620 | $107,090 |
Agents Affiliated with this Home
-
MIRTHA SANTANA

Seller's Agent in 2025
MIRTHA SANTANA
Unlimited Real Estate Corp.
(786) 208-6487
12 Total Sales
-
Yaniv Cohen

Seller's Agent in 2020
Yaniv Cohen
Cohen & Company
(954) 600-4441
1 in this area
112 Total Sales
-
Concetta Glass

Buyer's Agent in 2020
Concetta Glass
Village Realty of S. Florida
(305) 283-8783
1 in this area
12 Total Sales
-
Kelly Cohen

Seller's Agent in 2019
Kelly Cohen
Cohen & Company
(954) 600-1173
-
J
Buyer's Agent in 2019
Jorge Diaz Kropman
MMLS Assoc.-Inactive Member
-
H
Buyer's Agent in 2014
Hilda Sultan
MMLS Assoc.-Inactive Member
Map
Source: MIAMI REALTORS® MLS
MLS Number: A10935103
APN: 51-40-13-17-0151
- 12166 SW 5th Ct
- 844 SW 121st Ave
- 12106 SW 2nd St
- 12014 SW 2nd St
- 12006 SW 2nd St
- 650 SW 124th Terrace Unit 202P
- 650 SW 124th Terrace Unit 105P
- 12650 SW 6th St Unit 101k
- 800 SW 125th Way Unit 202O
- 800 SW 125th Way Unit 405O
- 12500 SW 6th St Unit 206N
- 12500 SW 5th Ct Unit M112
- 900 SW 125th Way Unit R112
- 12500 SW 5th Ct Unit 210M
- 900 SW 125th Way
- 900 SW 125th Way Unit R312
- 12500 SW 6th St Unit N413
- 12500 SW 5th Ct Unit M412
- 12500 SW 6th St Unit N313
- 12500 SW 5th Ct Unit M410
