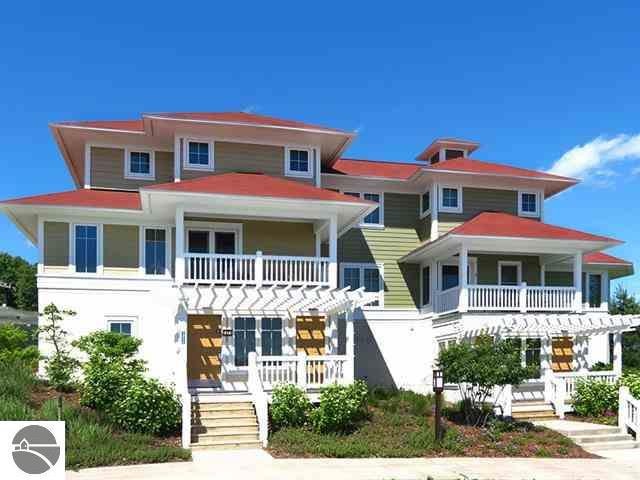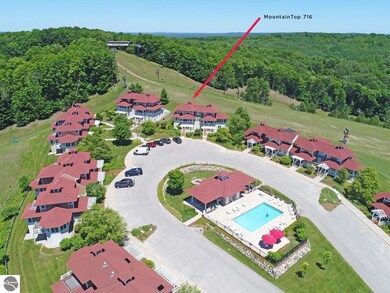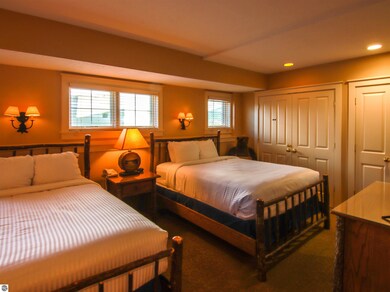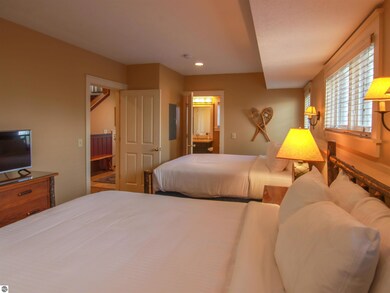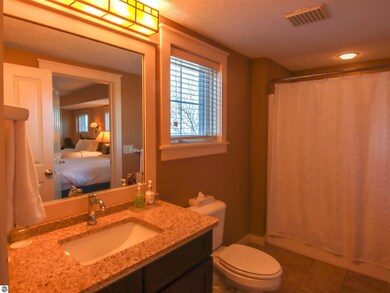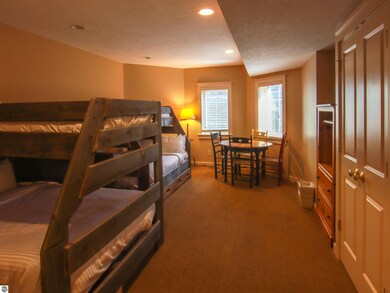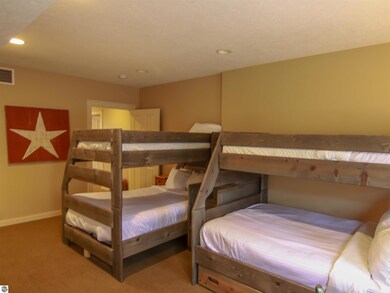12175 Mountaintop Cir Unit 716 Thompsonville, MI 49683
Crystal Mountain NeighborhoodEstimated payment $6,570/month
Highlights
- Ski Accessible
- Golf Course Community
- Jetted Tub in Primary Bathroom
- Views of Ski Resort
- Deck
- Mud Room
About This Home
A perfect location in all seasons. This summer, you’ll love the convenience of the nearby private MountainTop pool, picnic area and firepit. This winter, you’ll enjoy watching your friends & family on the slopes from the comfort of your living room in this slope side 3-bedroom, 3-bath MountainTop townhome. Wrap around windows provide extensive views of the slopes, while the family room fireplace creates the perfect mood. Imagine having a morning cup of coffee on your expansive east-facing deck at sunrise and a glass of wine on your west-facing balcony as the sun sets over the Betsie Valley. Features include a spacious kitchen with hard surface countertops, 3 full baths, private master suite, guest bedroom with 2 queens and a third bedroom with two twin/full bunks. Strong rental history with professional property management program available.
Home Details
Home Type
- Single Family
Est. Annual Taxes
- $11,031
Year Built
- Built in 2005
Lot Details
- Landscaped
- Sloped Lot
- Sprinkler System
- The community has rules related to zoning restrictions
HOA Fees
- $1,200 Monthly HOA Fees
Property Views
- Views of Ski Resort
- Countryside Views
Home Design
- Block Foundation
- Fire Rated Drywall
- Asphalt Roof
- Wood Siding
- Stucco
Interior Spaces
- 2,208 Sq Ft Home
- Bookcases
- Gas Fireplace
- Blinds
- Bay Window
- Mud Room
- Entrance Foyer
Kitchen
- Oven or Range
- Microwave
- Dishwasher
- Disposal
Bedrooms and Bathrooms
- 3 Bedrooms
- 3 Full Bathrooms
- Jetted Tub in Primary Bathroom
Laundry
- Dryer
- Washer
Basement
- Walk-Out Basement
- Basement Fills Entire Space Under The House
- Basement Window Egress
Parking
- Circular Driveway
- Shared Driveway
- Paved Parking
Outdoor Features
- Balcony
- Deck
- Covered patio or porch
Utilities
- Forced Air Zoned Heating and Cooling System
- Community Well
- Propane Water Heater
- Community Sewer or Septic
- Cable TV Available
Community Details
Overview
- Association fees include water, sewer, snow removal, lawn care, exterior maintenance, liability insurance, fire insurance
- Mountaintop Community
Recreation
- Golf Course Community
- Tennis Courts
- Exercise Course
- Community Pool
- Ski Accessible
Map
Home Values in the Area
Average Home Value in this Area
Property History
| Date | Event | Price | Change | Sq Ft Price |
|---|---|---|---|---|
| 05/21/2025 05/21/25 | For Sale | $799,000 | -- | $362 / Sq Ft |
Source: Northern Great Lakes REALTORS® MLS
MLS Number: 1934031
- 12400-Unit 171 Crystal Mountain Dr Unit 171
- 12328-Unit 335B Crystal Mountain Dr Unit 335B
- 12294 Crystal Mountain Dr
- Lot 12 Mountain Woods Dr
- 12441-Unit 311C Crystal Mountain Dr Unit 311C
- 12460 Wintergreen Dr Unit 310C
- 11610 Mountain Woods Dr Unit 20, 22
- 7920 Shiawasee Ct Unit 26
- 11511 Mountain Woods Dr
- 7947 Gogebic
- 0000-Unit 42 Trailside Dr
- 0000-Unit 41 Trailside Dr
- 0000-Unit 40 Trailside Dr
- 0000-Unit 39 Trailside Dr
- 7984 Ontonagon Ct Unit 23
- 0000- 40 & 41 Trailside Dr
- 18863 Meadowlark Rd
- 18800 Meadowlark Rd
- 47 Chickadee Ln
- 45 Chickadee Ln Unit 45
