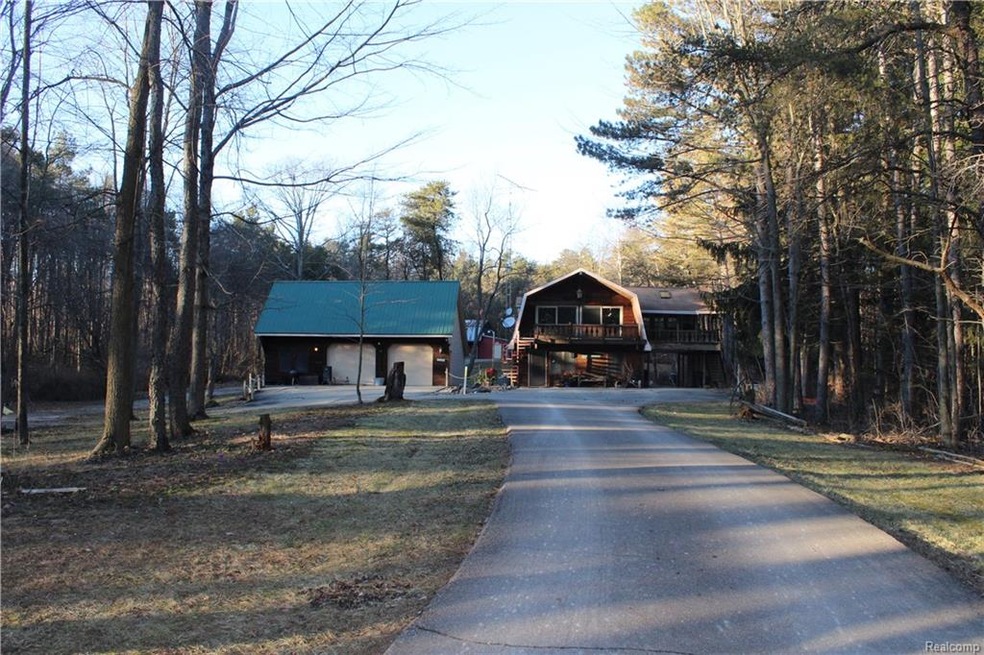
$249,900
- 3 Beds
- 2.5 Baths
- 1,040 Sq Ft
- 11101 Lake Rd
- Otisville, MI
Peaceful Country Living in Move-In Condition!This beautifully updated 3-bedroom, 2.5-bath home offers the perfect blend of comfort, nature, and community—all in move-in ready condition. The spacious main bathroom features a brand-new bathroom remodeled in 2025, creating a spa-like retreat. The home was fully remodeled in 2017, and key systems have been thoughtfully updated, including a new
Robert Lewis RE/MAX Platinum-Fenton
