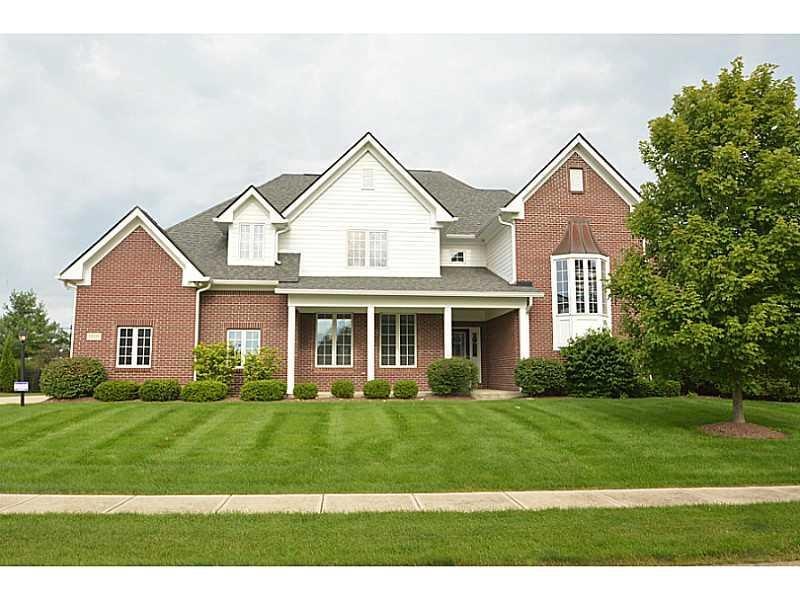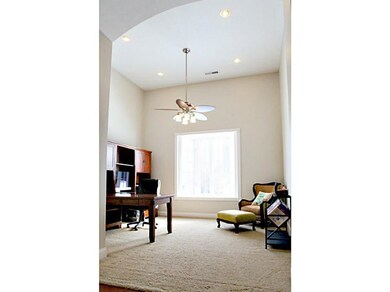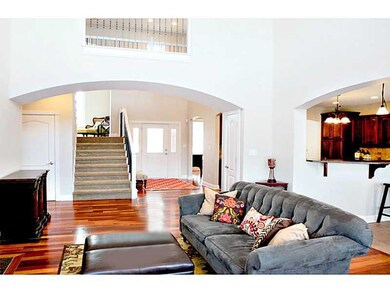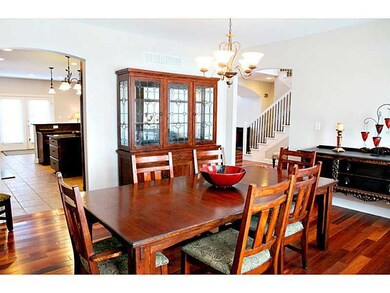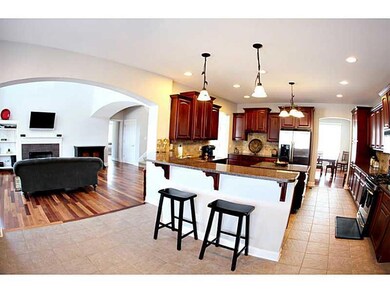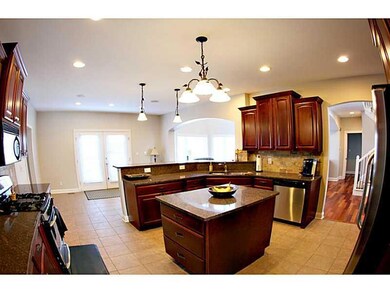
12176 Teal Ln Carmel, IN 46032
West Carmel NeighborhoodEstimated Value: $686,000 - $824,000
Highlights
- Vaulted Ceiling
- Breakfast Room
- 3 Car Attached Garage
- Creekside Middle School Rated A+
- Porch
- Forced Air Heating System
About This Home
As of February 2016Beautiful custom brick home minutes from downtown Carmel, hospitals, quick access to downtown Indy. Main floor mstr, 3 BR's up w/opt guest suite/playroom/man cave could make this a 5 BR home w/3.5 baths & separate office. Brazilian cherry hardwoods, gourmet kitchen, 2 story foyer/family room w/gas fireplace, huge deck to entertain, fenced yard w/mature evergreens for privacy. Finished basement w/egress windows. Tons of storage in bumped out 3-car garage, walk-in attic, closets galore!
Last Agent to Sell the Property
Keller Williams Indy Metro NE Brokerage Email: cindy@soldbyshepherd.com License #RB14052382 Listed on: 03/05/2015

Co-Listed By
Margaret Shepherd
Keller Williams Indy Metro NE Brokerage Email: cindy@soldbyshepherd.com
Last Buyer's Agent
Cheryl Hughes
Indiana Real Estate Group, LLC
Home Details
Home Type
- Single Family
Est. Annual Taxes
- $4,022
Year Built
- Built in 2005
Lot Details
- 0.27
HOA Fees
- $45 Monthly HOA Fees
Parking
- 3 Car Attached Garage
Home Design
- Brick Exterior Construction
- Concrete Perimeter Foundation
Interior Spaces
- 2.5-Story Property
- Vaulted Ceiling
- Gas Log Fireplace
- Breakfast Room
- Finished Basement
- 9 Foot Basement Ceiling Height
- Fire and Smoke Detector
- Gas Oven
Bedrooms and Bathrooms
- 4 Bedrooms
Utilities
- Forced Air Heating System
- Heating System Uses Gas
- Gas Water Heater
Additional Features
- Porch
- 0.27 Acre Lot
Community Details
- Association fees include snow removal
- Spring Lake Subdivision
Listing and Financial Details
- Tax Lot 42
- Assessor Parcel Number 290935102042000018
Ownership History
Purchase Details
Home Financials for this Owner
Home Financials are based on the most recent Mortgage that was taken out on this home.Purchase Details
Home Financials for this Owner
Home Financials are based on the most recent Mortgage that was taken out on this home.Purchase Details
Home Financials for this Owner
Home Financials are based on the most recent Mortgage that was taken out on this home.Purchase Details
Home Financials for this Owner
Home Financials are based on the most recent Mortgage that was taken out on this home.Similar Homes in Carmel, IN
Home Values in the Area
Average Home Value in this Area
Purchase History
| Date | Buyer | Sale Price | Title Company |
|---|---|---|---|
| Passwater Bryan | -- | Chicago Title Company Llc | |
| Snow Jerry W | -- | None Available | |
| Snow Jerry W | -- | None Available | |
| Childers Grant | -- | Investors Titlecorp |
Mortgage History
| Date | Status | Borrower | Loan Amount |
|---|---|---|---|
| Open | Passwater Bryan | $398,050 | |
| Previous Owner | Snow Jerry W | $270,000 | |
| Previous Owner | Snow Jerry W | $278,000 | |
| Previous Owner | Snow Jerry W | $342,400 | |
| Previous Owner | Snow Jerry W | $406,376 | |
| Previous Owner | Childers Grant | $355,000 |
Property History
| Date | Event | Price | Change | Sq Ft Price |
|---|---|---|---|---|
| 05/29/2016 05/29/16 | Off Market | $419,000 | -- | -- |
| 02/29/2016 02/29/16 | Sold | $419,000 | 0.0% | $136 / Sq Ft |
| 09/15/2015 09/15/15 | Off Market | $419,000 | -- | -- |
| 03/05/2015 03/05/15 | For Sale | $472,900 | -- | $154 / Sq Ft |
Tax History Compared to Growth
Tax History
| Year | Tax Paid | Tax Assessment Tax Assessment Total Assessment is a certain percentage of the fair market value that is determined by local assessors to be the total taxable value of land and additions on the property. | Land | Improvement |
|---|---|---|---|---|
| 2024 | $5,235 | $495,700 | $109,300 | $386,400 |
| 2023 | $5,300 | $480,800 | $109,300 | $371,500 |
| 2022 | $5,603 | $490,800 | $106,200 | $384,600 |
| 2021 | $5,050 | $440,600 | $106,200 | $334,400 |
| 2020 | $5,094 | $444,500 | $106,200 | $338,300 |
| 2019 | $4,969 | $433,600 | $91,400 | $342,200 |
| 2018 | $4,898 | $435,100 | $91,400 | $343,700 |
| 2017 | $4,638 | $412,000 | $91,400 | $320,600 |
| 2016 | $4,336 | $391,500 | $91,400 | $300,100 |
| 2014 | $4,188 | $384,000 | $75,300 | $308,700 |
| 2013 | $4,188 | $369,000 | $75,300 | $293,700 |
Agents Affiliated with this Home
-
Cynthia Shepherd McCurdy
C
Seller's Agent in 2016
Cynthia Shepherd McCurdy
Keller Williams Indy Metro NE
(203) 856-3537
2 in this area
17 Total Sales
-
M
Seller Co-Listing Agent in 2016
Margaret Shepherd
Keller Williams Indy Metro NE
-
C
Buyer's Agent in 2016
Cheryl Hughes
Indiana Real Estate Group, LLC
Map
Source: MIBOR Broker Listing Cooperative®
MLS Number: 21339125
APN: 29-09-35-102-042.000-018
- 12152 Teal Ln
- 496 Bridgemont Ln
- 528 Dylan Dr
- 520 Bridgemont Ln
- 12469 Springmill Rd
- 579 Exmoor Dr
- 580 Exmoor Dr
- 583 Exmoor Dr
- 467 Rayle Dr
- 12588 Tennyson Ln Unit 205
- 11904 Spring Mill Rd
- 1013 Domino Dr
- 434 Sheffield Ct
- 12715 Norfolk Ln
- 12878 Mayfair Ln
- 12908 Grand Blvd
- 1111 Cavendish Dr
- 12535 Glendurgan Dr
- 11415 Central Dr E
- 931 Wickham Ct Unit 101
- 12176 Teal Ln
- 12188 Teal Ln
- 12164 Teal Ln
- 0 Springmill Rd Unit 21154876
- 0 Springmill Rd Unit 21155285
- 0 Springmill Rd Unit 21155271
- 0 Spring Mill Rd Unit 21216254
- 0 Spring Mill Rd Unit 21216252
- 0 Spring Mill Rd Unit 21232860
- 0 Spring Mill Rd Unit 21232841
- 0 Spring Mill Rd Unit 21410264
- 12183 Teal Ln
- 12169 Teal Ln
- 12177 Teal Ln
- 12192 Teal Ln
- 12151 Teal Ln
- Teal Lane Lot #19
- 12225 Teal Ln
- 490 Elliott Creek Dr
- 489 Elliot Creek Dr
