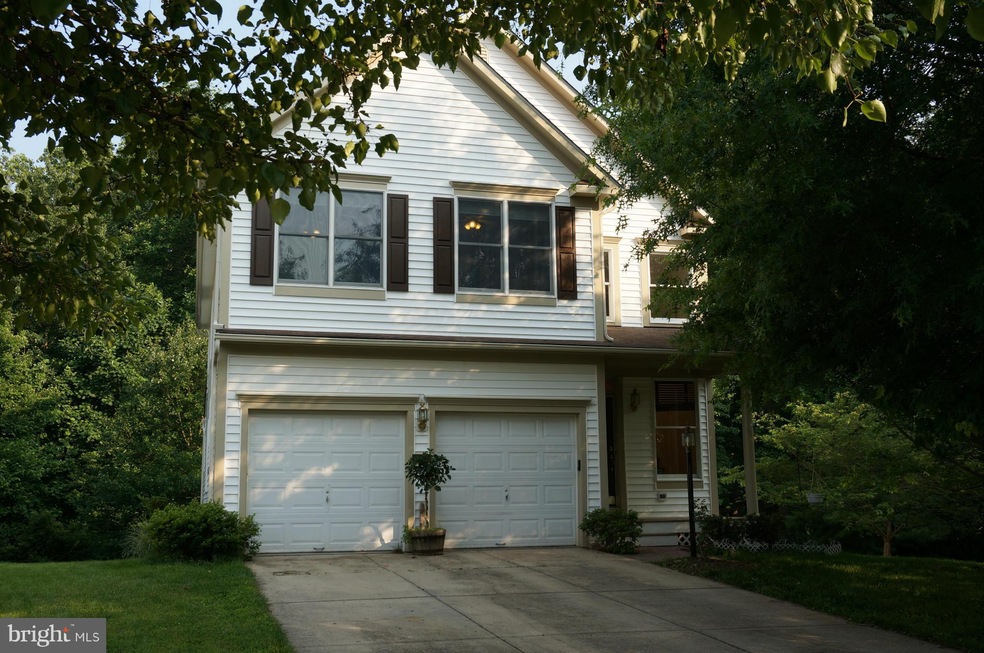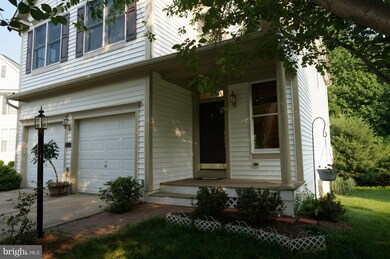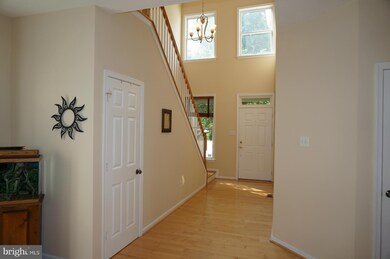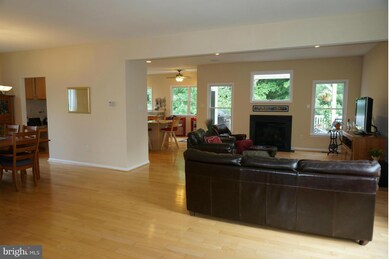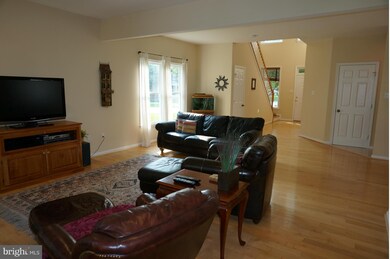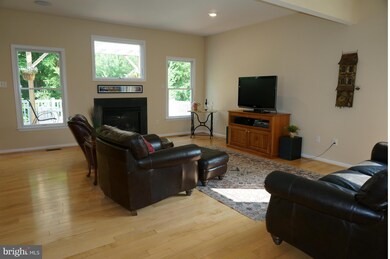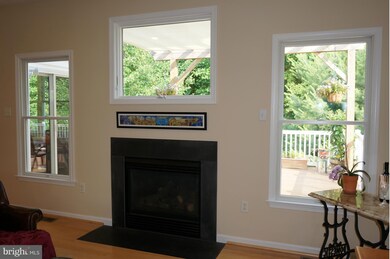
12177 Flowing Water Trail Clarksville, MD 21029
River Hill NeighborhoodHighlights
- Golf Course Community
- View of Trees or Woods
- Deck
- Clarksville Elementary School Rated A
- Open Floorplan
- Contemporary Architecture
About This Home
As of July 2015Shows Begin Sat 6-13 *End Cul-de-Sac Backs to Woods! Island Kitchen w/42" Maple Cabs, BBar, Granite & Expanded Brkfst RM * Gorgeous Maple Floors (FSC Certified) Main Lvl--Bamboo & Oak Upper * Open Floorplan w/Great RM * Cathdrl MBR * Wlk-Out Lwr LvL-Shaped Clubroom w/Wet Bar, Bonus Rm & 3rd Full BA * Composite Deck w/Stairs & Pergola w/Sun Shade * Solar Panels (Owned) * Low-E Andersen Wndws
Last Agent to Sell the Property
Cummings & Co. Realtors License #94881 Listed on: 06/11/2015

Home Details
Home Type
- Single Family
Est. Annual Taxes
- $7,389
Year Built
- Built in 2001
Lot Details
- 6,885 Sq Ft Lot
- Backs To Open Common Area
- Cul-De-Sac
- Premium Lot
- The property's topography is level
- Backs to Trees or Woods
- Property is in very good condition
- Property is zoned NT
HOA Fees
- $123 Monthly HOA Fees
Parking
- 2 Car Attached Garage
- Garage Door Opener
- Off-Street Parking
Home Design
- Contemporary Architecture
- Vinyl Siding
Interior Spaces
- Property has 3 Levels
- Open Floorplan
- Wet Bar
- Cathedral Ceiling
- Ceiling Fan
- Recessed Lighting
- 1 Fireplace
- Double Pane Windows
- Low Emissivity Windows
- Window Treatments
- Casement Windows
- Sliding Doors
- Six Panel Doors
- Entrance Foyer
- Great Room
- Family Room Off Kitchen
- Dining Room
- Game Room
- Storage Room
- Wood Flooring
- Views of Woods
Kitchen
- Breakfast Room
- Eat-In Kitchen
- Electric Oven or Range
- <<selfCleaningOvenToken>>
- <<cooktopDownDraftToken>>
- Ice Maker
- Dishwasher
- Kitchen Island
- Upgraded Countertops
- Disposal
Bedrooms and Bathrooms
- 4 Bedrooms
- En-Suite Primary Bedroom
- En-Suite Bathroom
- 3.5 Bathrooms
Laundry
- Laundry Room
- Dryer
- Washer
Finished Basement
- Heated Basement
- Walk-Out Basement
- Basement Fills Entire Space Under The House
- Rear Basement Entry
- Basement Windows
Outdoor Features
- Deck
- Porch
Schools
- Clarksville Elementary And Middle School
- River Hill High School
Utilities
- Forced Air Heating and Cooling System
- Vented Exhaust Fan
- Natural Gas Water Heater
Additional Features
- Solar Heating System
- Property is near a park
Listing and Financial Details
- Tax Lot 164
- Assessor Parcel Number 1415125594
- $116 Front Foot Fee per year
Community Details
Overview
- Association fees include common area maintenance
- Built by GOODIER
- River Hill Subdivision
- The community has rules related to covenants
Amenities
- Recreation Room
Recreation
- Golf Course Community
- Golf Course Membership Available
- Tennis Courts
- Baseball Field
- Indoor Tennis Courts
- Community Basketball Court
- Community Playground
- Community Indoor Pool
- Pool Membership Available
- Jogging Path
- Bike Trail
Ownership History
Purchase Details
Home Financials for this Owner
Home Financials are based on the most recent Mortgage that was taken out on this home.Purchase Details
Similar Homes in Clarksville, MD
Home Values in the Area
Average Home Value in this Area
Purchase History
| Date | Type | Sale Price | Title Company |
|---|---|---|---|
| Deed | $700,000 | Attorney | |
| Deed | $348,614 | -- |
Mortgage History
| Date | Status | Loan Amount | Loan Type |
|---|---|---|---|
| Open | $67,000 | Credit Line Revolving | |
| Open | $543,135 | New Conventional | |
| Closed | $42,000 | Commercial | |
| Closed | $572,000 | Adjustable Rate Mortgage/ARM | |
| Previous Owner | $560,000 | Adjustable Rate Mortgage/ARM | |
| Previous Owner | $70,000 | Amount Keyed Is An Aggregate Amount | |
| Previous Owner | $281,883 | Stand Alone Second | |
| Previous Owner | $290,000 | Stand Alone Refi Refinance Of Original Loan | |
| Closed | -- | No Value Available |
Property History
| Date | Event | Price | Change | Sq Ft Price |
|---|---|---|---|---|
| 06/18/2025 06/18/25 | For Sale | $1,050,000 | +50.0% | $292 / Sq Ft |
| 07/27/2015 07/27/15 | Sold | $700,000 | +1.5% | $212 / Sq Ft |
| 06/15/2015 06/15/15 | Pending | -- | -- | -- |
| 06/11/2015 06/11/15 | For Sale | $689,900 | -- | $209 / Sq Ft |
Tax History Compared to Growth
Tax History
| Year | Tax Paid | Tax Assessment Tax Assessment Total Assessment is a certain percentage of the fair market value that is determined by local assessors to be the total taxable value of land and additions on the property. | Land | Improvement |
|---|---|---|---|---|
| 2024 | $10,683 | $700,200 | $378,400 | $321,800 |
| 2023 | $10,196 | $672,900 | $0 | $0 |
| 2022 | $9,763 | $645,600 | $0 | $0 |
| 2021 | $9,371 | $618,300 | $311,800 | $306,500 |
| 2020 | $9,371 | $618,300 | $311,800 | $306,500 |
| 2019 | $9,371 | $618,300 | $311,800 | $306,500 |
| 2018 | $9,099 | $630,400 | $265,800 | $364,600 |
| 2017 | $8,665 | $630,400 | $0 | $0 |
| 2016 | $1,515 | $572,533 | $0 | $0 |
| 2015 | $1,515 | $543,600 | $0 | $0 |
| 2014 | $1,478 | $537,767 | $0 | $0 |
Agents Affiliated with this Home
-
Chris Westerlund

Seller's Agent in 2025
Chris Westerlund
Samson Properties
(240) 372-7654
1 in this area
74 Total Sales
-
Susan Wettstein Brazzel

Seller's Agent in 2015
Susan Wettstein Brazzel
Cummings & Co. Realtors
(410) 707-1840
2 in this area
41 Total Sales
Map
Source: Bright MLS
MLS Number: 1000852639
APN: 15-125594
- 6012 Countless Stars Run
- 6000 Countless Stars Run
- 5916 Mystic Ocean Ln
- 6052 Ascending Moon Path
- 5907 Trumpet Sound Ct
- 5914 Trumpet Sound Ct
- 12208 Summer Sky Path
- 5910 Great Star Dr Unit UT204
- 6000 Leaves of Grass Ct
- 5620 Trotter Rd
- 6263 Trotter Rd
- 6324 Summer Sunrise Dr
- 6444 Mellow Wine Way
- Lot 5 Guilford Rd
- 6720 Walter Scott Way
- 7098 Garden Walk
- 11904 New Country Ln
- 11807 Bare Sky Ln
- 12810 Macbeth Farm Ln
- 11876 New Country Ln
